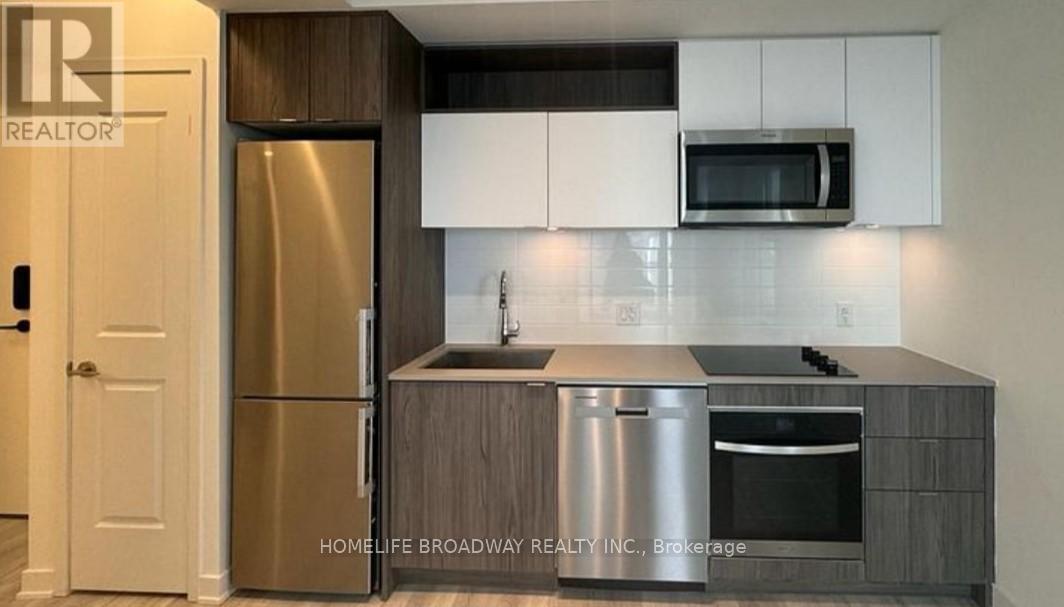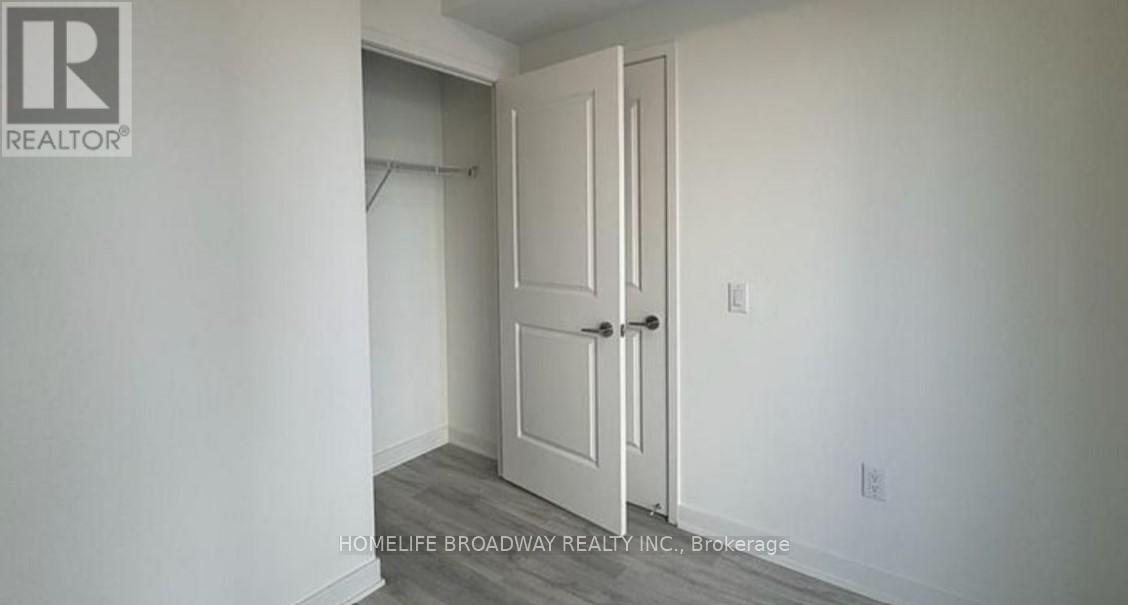1804 - 100 Dalhousie Street Toronto, Ontario M5B 0C7
2 Bedroom
2 Bathroom
599.9954 - 698.9943 sqft
Central Air Conditioning, Ventilation System
Forced Air
$2,680 Monthly
Corner 2 Bedroom 685 sq ft unit w/ 2 Bath, 2 Balconies; Split Bedroom Floor Plan for Total Privacy; Unobstructed N/E View Exposure; A 52 Storey High-Rise Tower W/ Luxurious Finishes & Breathtaking Views In The Heart Of Toronto; Corner Of Dundas / Church, Steps To TTC, Eaton Centre, Restaurants, Universities, Hospitals; 14,000sf Space Of Indoor & Outdoor Amenities Include Fitness Centre, Yoga Room, Steam Room, Sauna, Party Room, Barbeques +more (id:58043)
Property Details
| MLS® Number | C11932081 |
| Property Type | Single Family |
| Community Name | Church-Yonge Corridor |
| CommunityFeatures | Pet Restrictions |
| Features | Balcony, In Suite Laundry |
Building
| BathroomTotal | 2 |
| BedroomsAboveGround | 2 |
| BedroomsTotal | 2 |
| CoolingType | Central Air Conditioning, Ventilation System |
| ExteriorFinish | Concrete |
| FlooringType | Laminate |
| HeatingFuel | Electric |
| HeatingType | Forced Air |
| SizeInterior | 599.9954 - 698.9943 Sqft |
| Type | Apartment |
Land
| Acreage | No |
Rooms
| Level | Type | Length | Width | Dimensions |
|---|---|---|---|---|
| Main Level | Living Room | 6.22 m | 2.95 m | 6.22 m x 2.95 m |
| Main Level | Dining Room | 6.22 m | 2.95 m | 6.22 m x 2.95 m |
| Main Level | Kitchen | 6.22 m | 2.95 m | 6.22 m x 2.95 m |
| Main Level | Primary Bedroom | 4.17 m | 2.57 m | 4.17 m x 2.57 m |
| Main Level | Bedroom 2 | 2.9 m | 2.51 m | 2.9 m x 2.51 m |
Interested?
Contact us for more information
Alex Chow
Salesperson
Homelife Broadway Realty Inc.
1455 16th Avenue, Suite 201
Richmond Hill, Ontario L4B 4W5
1455 16th Avenue, Suite 201
Richmond Hill, Ontario L4B 4W5



















