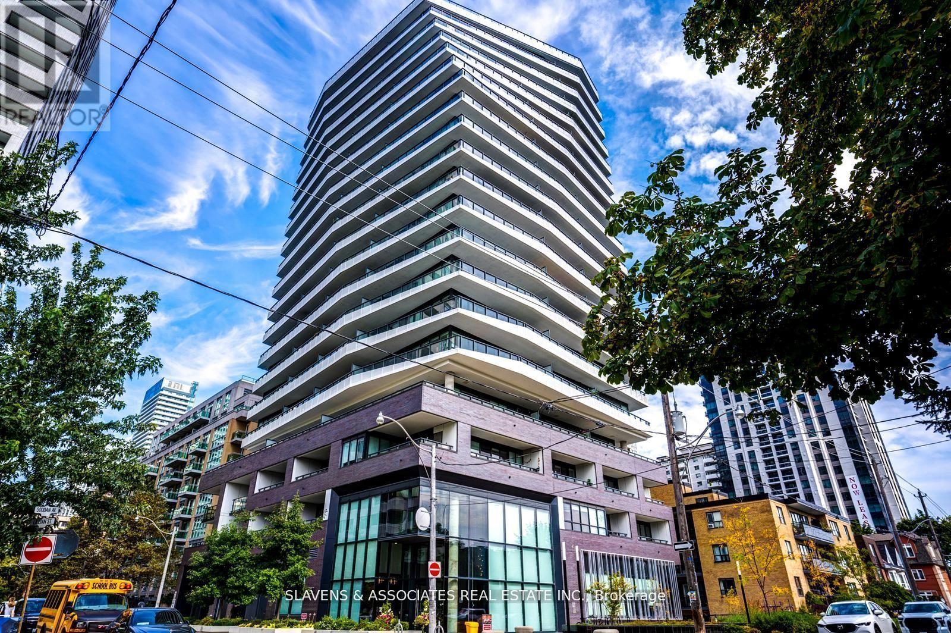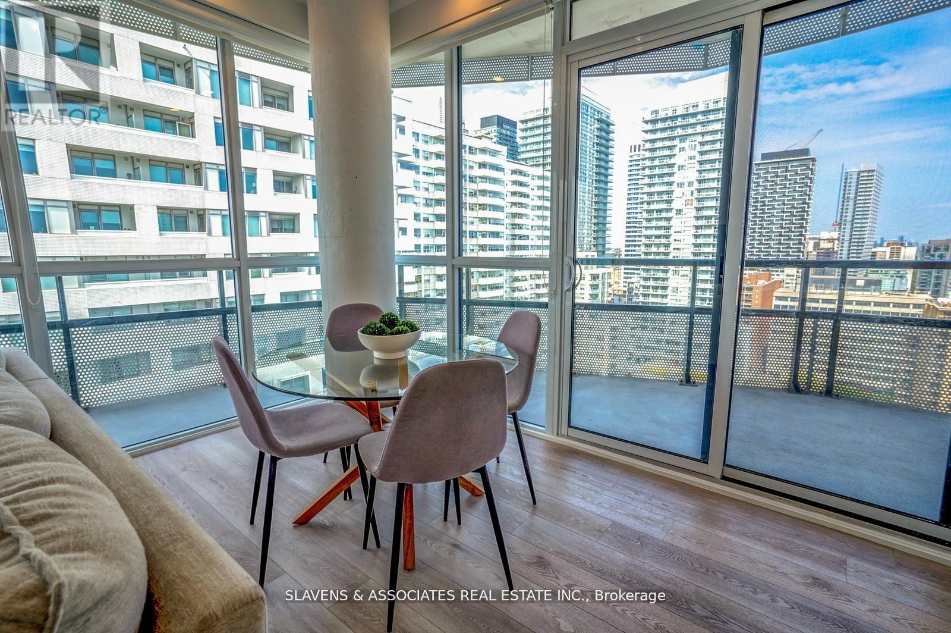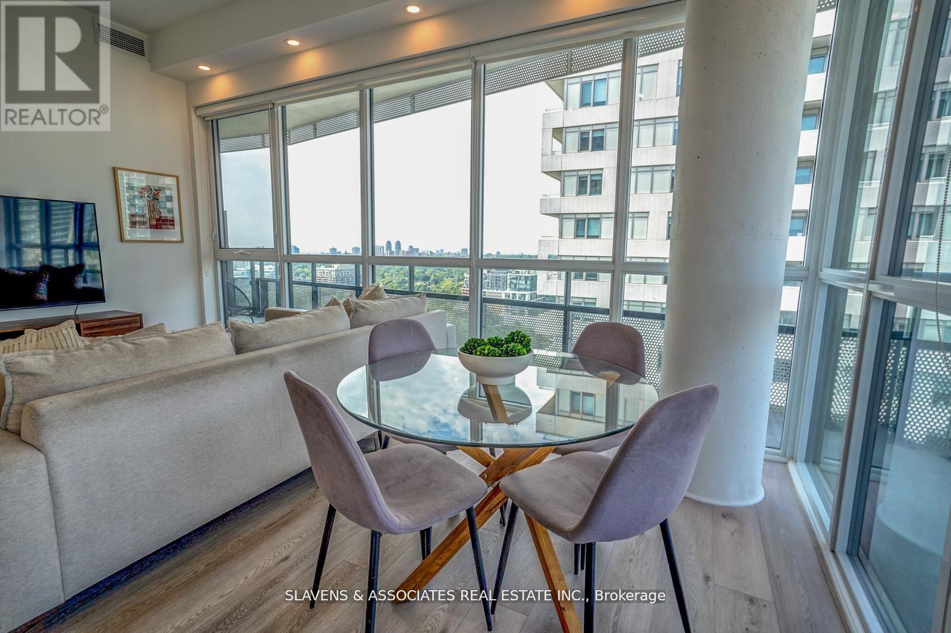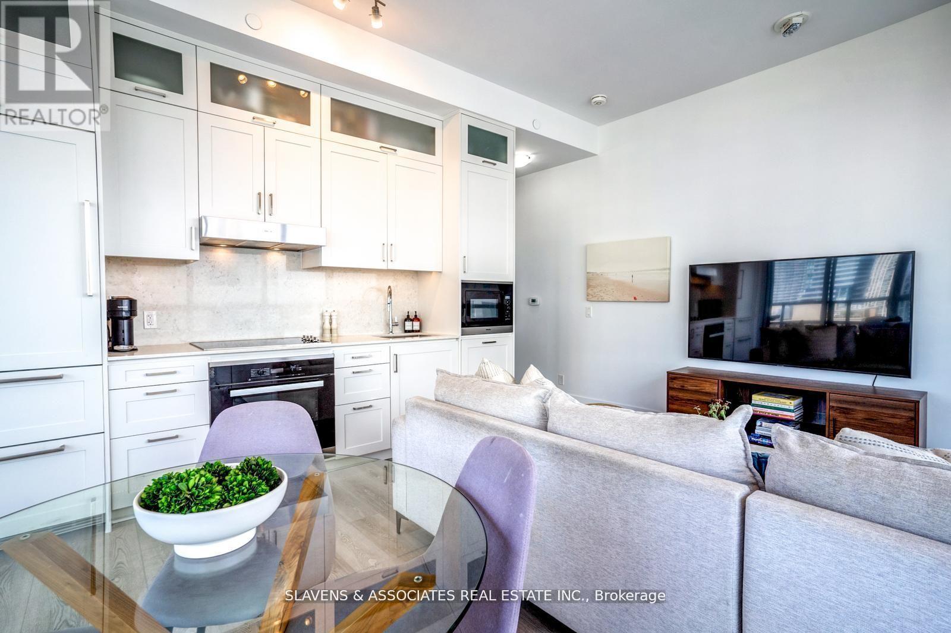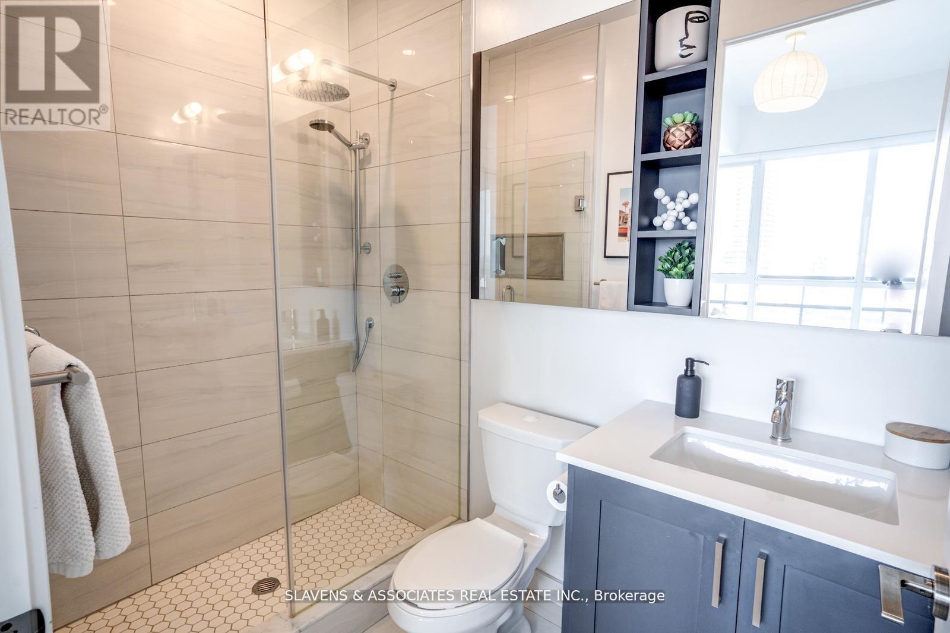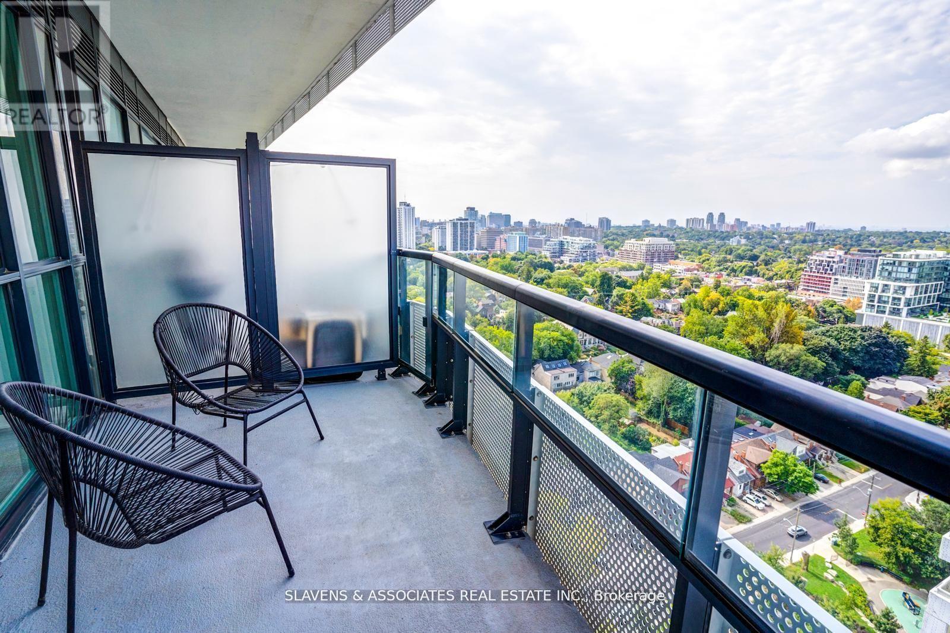1804 - 11 Lillian Street Toronto, Ontario M4S 2H7
$899,000Maintenance, Heat, Water, Common Area Maintenance, Insurance, Parking
$824.63 Monthly
Maintenance, Heat, Water, Common Area Maintenance, Insurance, Parking
$824.63 MonthlyWelcome to the highly desired and rarely offered penthouse unit at Distinction condos. This 2 bdrm, 2 bath condo offering 11 foot ceilings (only on 18th and 19th floors) is open concept living at its finest. Flooded with natural light and over 100K Spent on upgrades, this unit is a jaw dropper. Luxurious and modern finishes, full sized appliances, custom window coverings and built in closets through out. Primary bedroom is big enough to comfortably fit a king size bed. This boutique condo offers the rare luxury of a gas bbq hookup on the 385 square foot wrap around balcony with panoramic views of the city. Steps away from all that Yonge and Eg has to offer. You'll have direct access to Shops, Restaurants, TTC, LCBO, Grocery stores and more all while being nestled away on a quiet street. Building has amazing amenities: 24 hr concierge, party room, guest suites, car wash, roof top w/ bbq gym, free visitor parking and lots of street parking. Unit has just been freshly painted. Comes with 1 parking spot and 1 locker. Don't Miss The Opportunity To Make This Spectacular Unit Your New Home. **** EXTRAS **** Full Sized appliances: Fridge, two drawer freezer, cooktop, hood fan, stove, microwave and dishwasher, & LG washer and Dryer, pot lights throughout unit and custom window coverings. (id:58043)
Open House
This property has open houses!
2:00 pm
Ends at:4:00 pm
2:00 pm
Ends at:4:00 pm
Property Details
| MLS® Number | C9395351 |
| Property Type | Single Family |
| Community Name | Mount Pleasant West |
| AmenitiesNearBy | Hospital, Park, Public Transit, Schools |
| CommunityFeatures | Pet Restrictions |
| Features | Balcony |
| ParkingSpaceTotal | 1 |
Building
| BathroomTotal | 2 |
| BedroomsAboveGround | 2 |
| BedroomsTotal | 2 |
| Amenities | Car Wash, Visitor Parking, Party Room, Exercise Centre, Security/concierge, Storage - Locker |
| CoolingType | Central Air Conditioning |
| ExteriorFinish | Concrete, Brick |
| FlooringType | Hardwood |
| HeatingFuel | Electric |
| HeatingType | Heat Pump |
| SizeInterior | 799.9932 - 898.9921 Sqft |
| Type | Apartment |
Parking
| Underground |
Land
| Acreage | No |
| LandAmenities | Hospital, Park, Public Transit, Schools |
Rooms
| Level | Type | Length | Width | Dimensions |
|---|---|---|---|---|
| Main Level | Kitchen | 2.57 m | 4.08 m | 2.57 m x 4.08 m |
| Main Level | Living Room | 2.57 m | 4.08 m | 2.57 m x 4.08 m |
| Main Level | Bedroom | 3.05 m | 3.56 m | 3.05 m x 3.56 m |
| Main Level | Bedroom 2 | 2.99 m | 2.77 m | 2.99 m x 2.77 m |
| Main Level | Foyer | 1.7 m | 1.7 m | 1.7 m x 1.7 m |
Interested?
Contact us for more information
Darren Michael Slavens
Broker of Record
435 Eglinton Avenue West
Toronto, Ontario M5N 1A4


