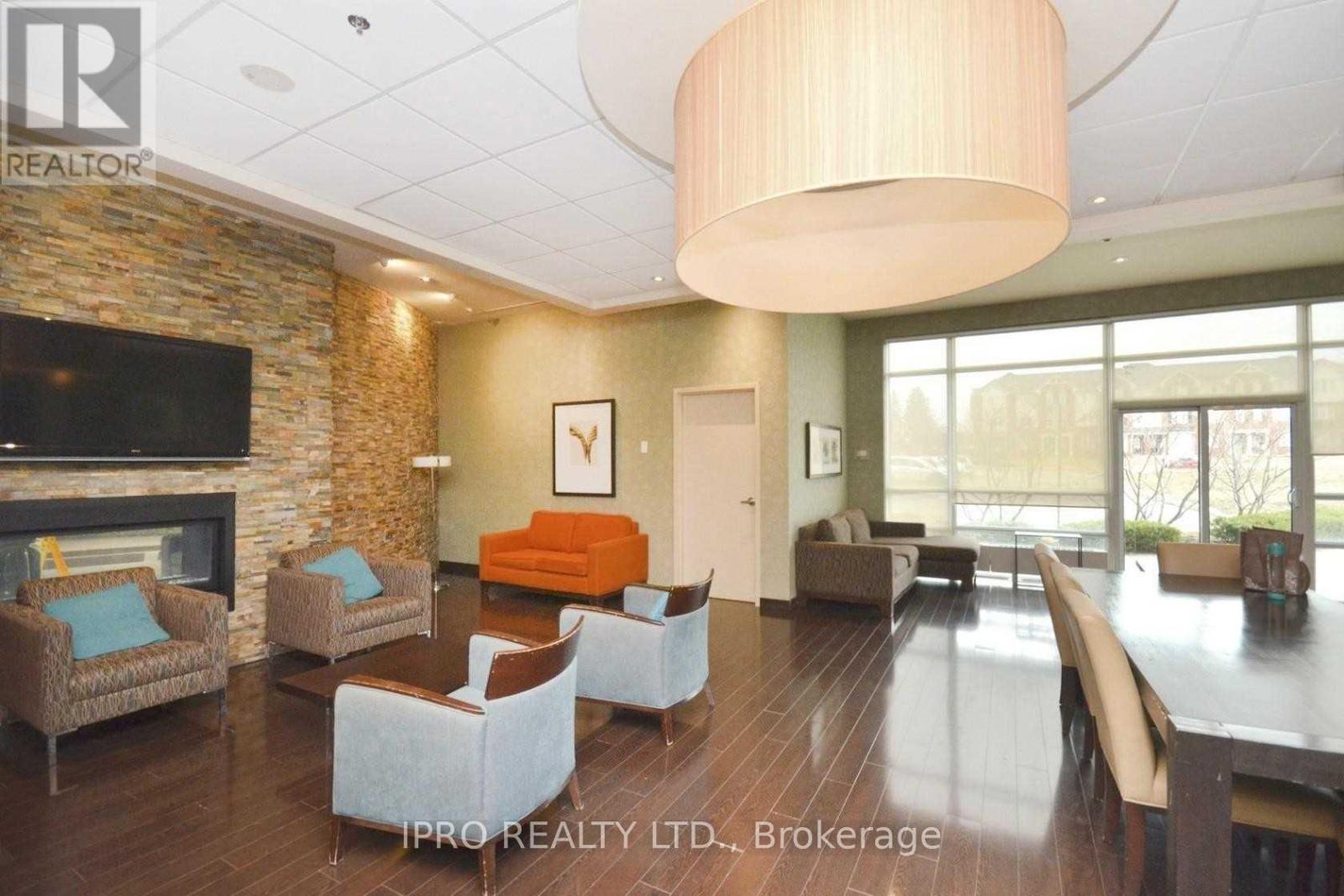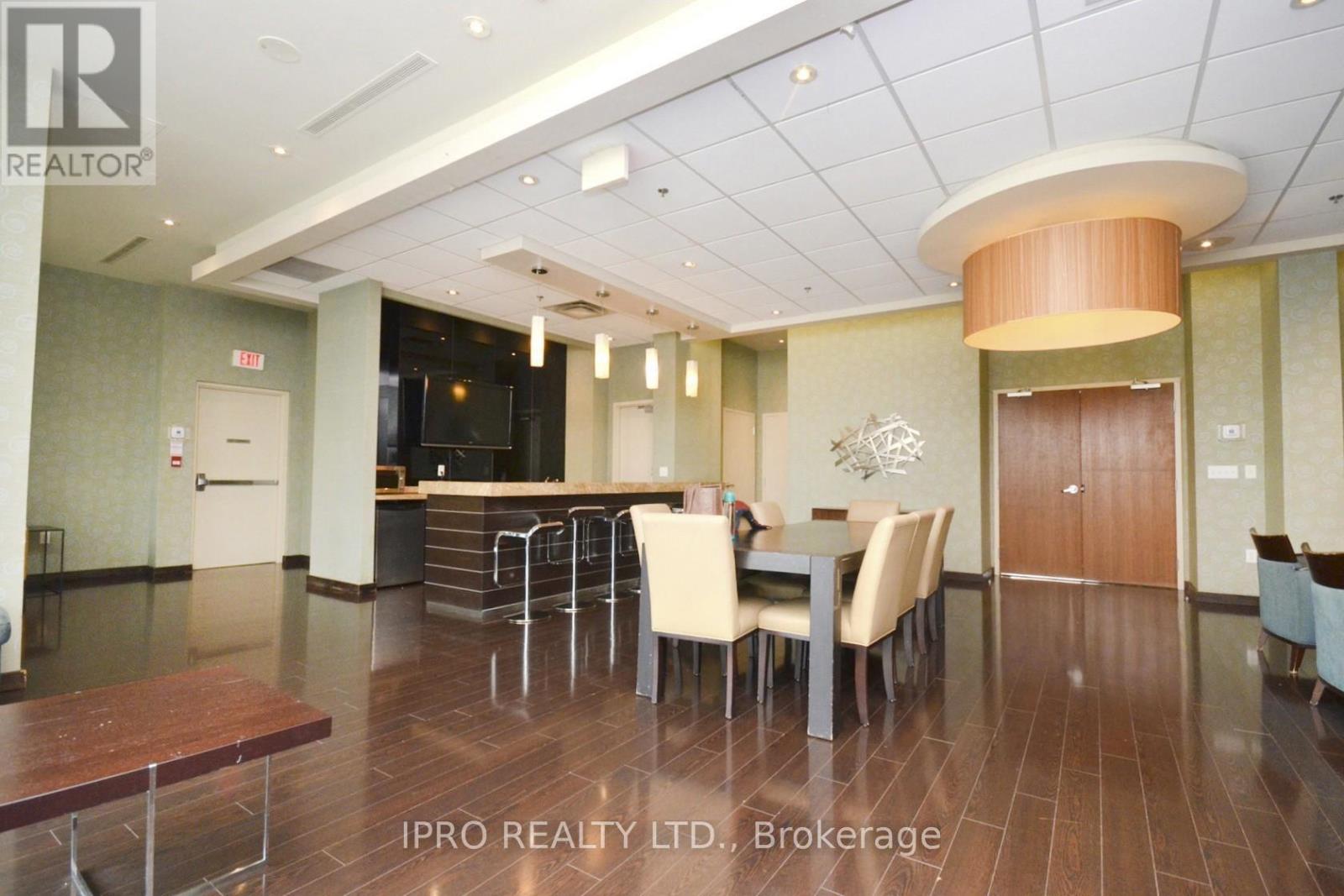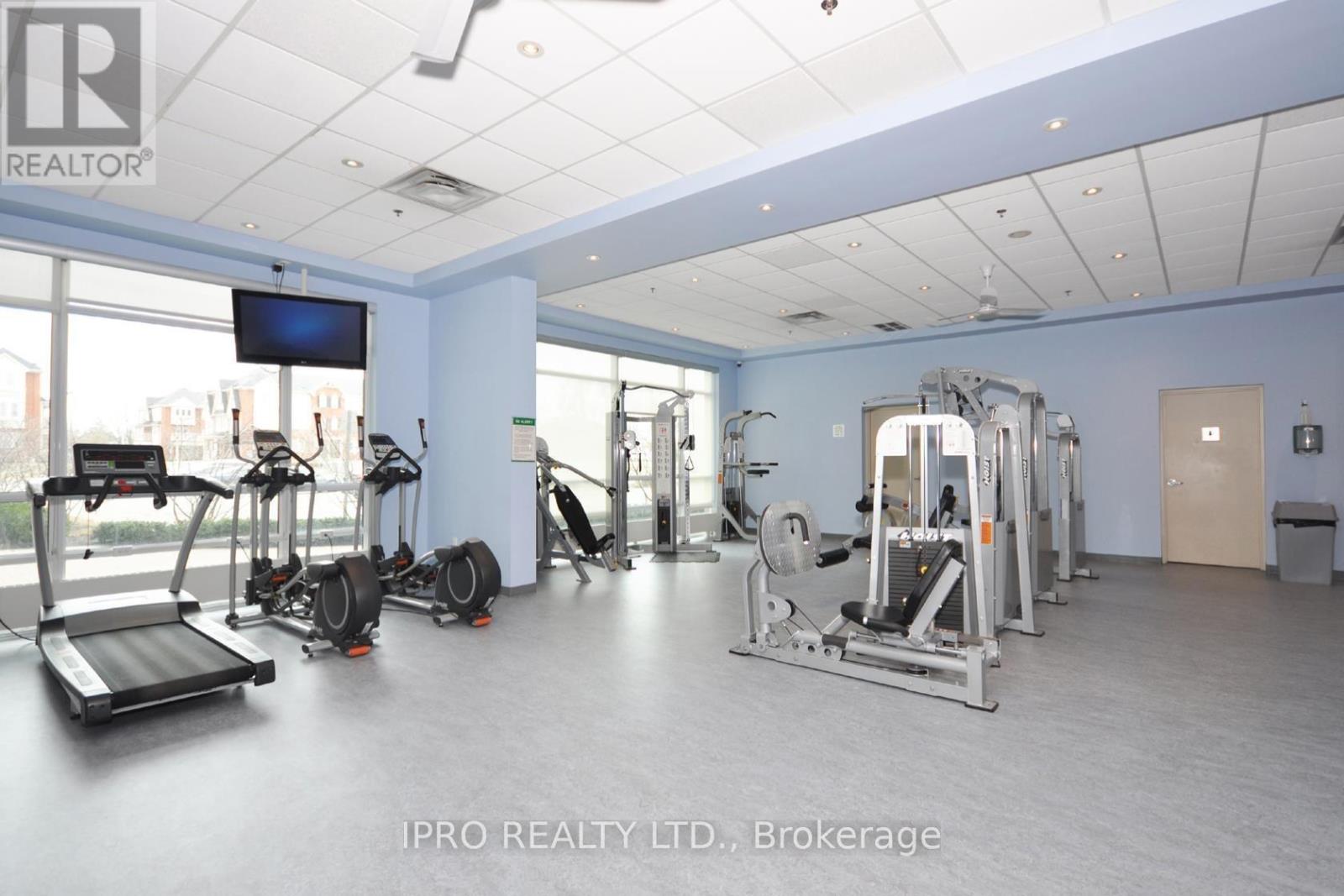1805 - 215 Queen Street E Brampton, Ontario L6W 0A9
$2,300 Monthly
Stylish Condo Building, Located in the Heart of Downtown Brampton. Freshly Painted and New Vinyl Flooring Installed. Located In Midst Of All Conveniences, Restaurants, Entertainment, Library, Shoppers Drug Mart, Medical Buildings, Urgent Care Hospital & Shopping Plazas. Hwy 407/410, ZUM, GO bus & Brampton Transit At Doorstep. Amenities:24H Concierge, Video Monitoring, Fully Equipped Gym, Kids Play Area, Party Room, Yoga Room, BBQ, Meeting Room & Guest Suites, Car Wash In The Underground Parking **** EXTRAS **** No Frills, Food Basics and Fresh-Win groceries, restaurants and other entertainment, all reachable in minutes. Variety of restaurants and Beer Store around. (id:58043)
Property Details
| MLS® Number | W9419518 |
| Property Type | Single Family |
| Community Name | Queen Street Corridor |
| AmenitiesNearBy | Hospital, Public Transit, Schools |
| CommunityFeatures | Pet Restrictions |
| Features | Balcony, Carpet Free |
| ParkingSpaceTotal | 1 |
| ViewType | View, City View |
Building
| BathroomTotal | 1 |
| BedroomsAboveGround | 1 |
| BedroomsBelowGround | 1 |
| BedroomsTotal | 2 |
| Amenities | Car Wash, Security/concierge, Exercise Centre, Party Room, Visitor Parking, Storage - Locker |
| CoolingType | Central Air Conditioning |
| ExteriorFinish | Brick, Concrete |
| FlooringType | Vinyl |
| HeatingFuel | Natural Gas |
| HeatingType | Forced Air |
| SizeInterior | 599.9954 - 698.9943 Sqft |
| Type | Apartment |
Land
| Acreage | No |
| LandAmenities | Hospital, Public Transit, Schools |
Rooms
| Level | Type | Length | Width | Dimensions |
|---|---|---|---|---|
| Flat | Living Room | 5.68 m | 3.14 m | 5.68 m x 3.14 m |
| Flat | Dining Room | 5.68 m | 3.14 m | 5.68 m x 3.14 m |
| Flat | Kitchen | 4.36 m | 2.46 m | 4.36 m x 2.46 m |
| Flat | Primary Bedroom | 3.17 m | 3.12 m | 3.17 m x 3.12 m |
| Flat | Den | 2.43 m | 2.23 m | 2.43 m x 2.23 m |
Interested?
Contact us for more information
Rajeev Narula
Broker
30 Eglinton Ave W. #c12
Mississauga, Ontario L5R 3E7










































