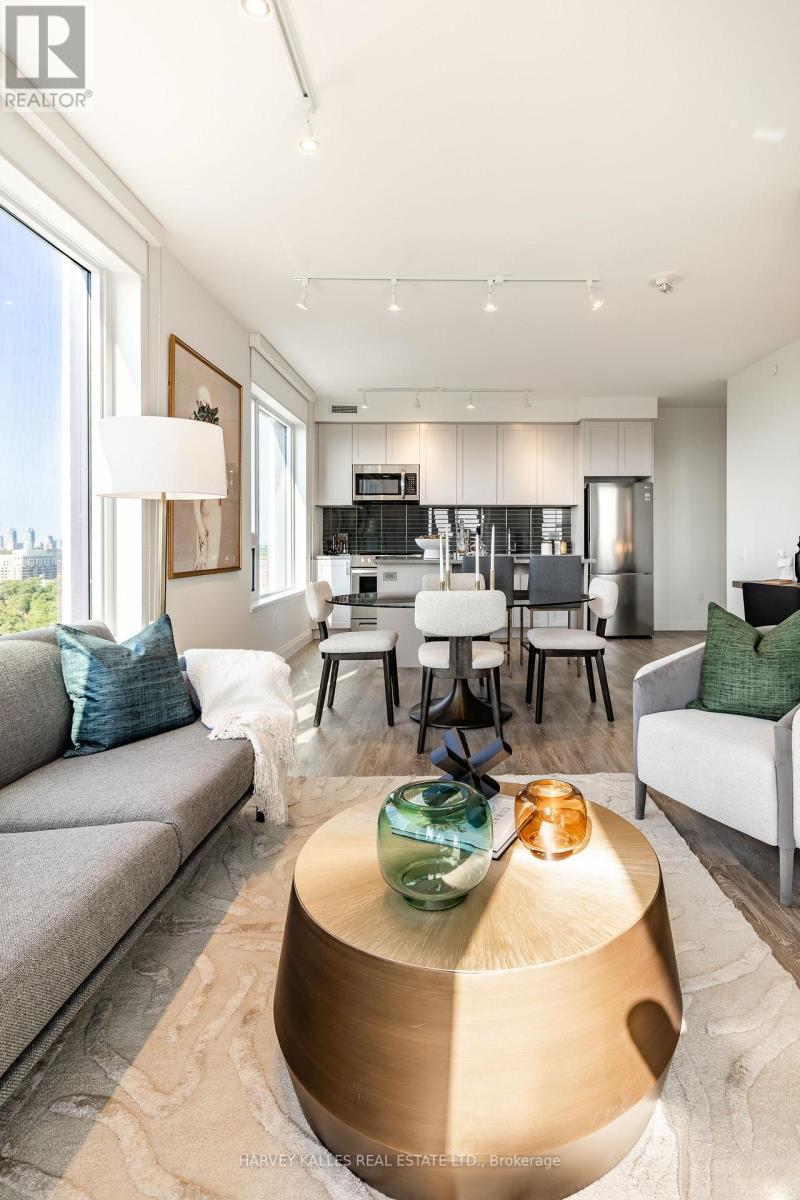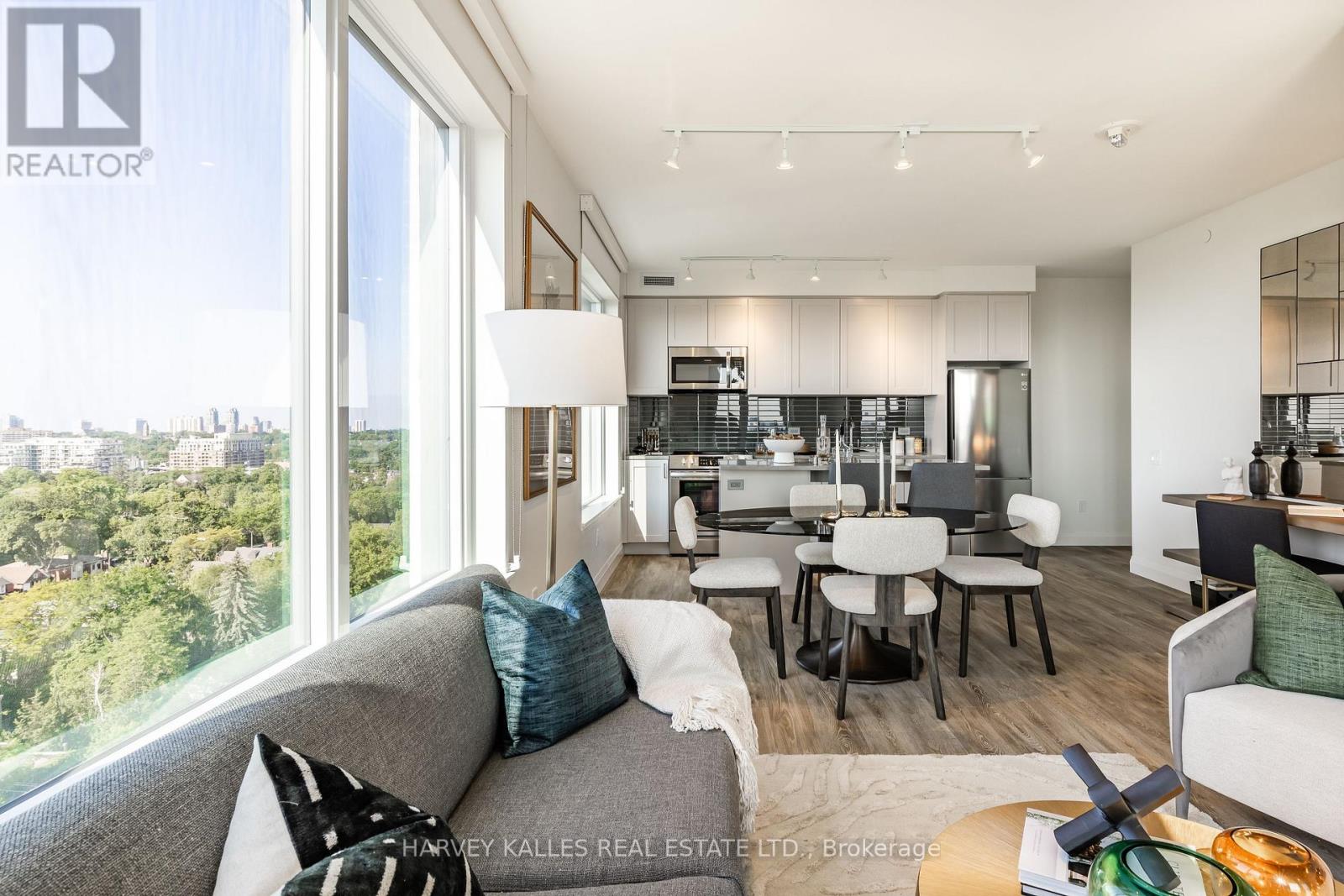1805 - 71 Redpath Avenue Toronto, Ontario M4S 0E1
$6,000 Monthly
Experience the pinnacle of urban sophistication at The Whitney on Redpath, located in the vibrantheart of Midtown Toronto. This exquisite split 2-bedroom suite, with double ensuites and anadditional powder room, offers an expansive 917 sq. ft. of interior living space. Flooded withnatural light, this bright corner unit boasts floor-to-ceiling windows, providing stunning skylineviews. Step outside to the impressive 455 sq. ft. terrace, perfect for outdoor entertaining whileoverlooking the city. Residents enjoy an array of world-class amenities, including a 24-hr concierge, rooftop terrace withoutdoor pool, game room, a boardroom, and a state-of-the-art fitness centre. With its blend ofunparalleled comfort and modern elegance, this residence is the ultimate retreat for those seekingrefined living in Toronto. Don't miss the opportunity to call this remarkable suite your new home! **** EXTRAS **** Includes full-size appliances, ensuite laundry, roller blinds, quartz counter tops, custom closetorganizers, high end millwork! Parking/EV parking and locker avail for additional cost. Smartthermostat in each suite. (id:58043)
Property Details
| MLS® Number | C9375115 |
| Property Type | Single Family |
| Community Name | Mount Pleasant West |
| AmenitiesNearBy | Park, Public Transit, Schools |
| CommunityFeatures | Pet Restrictions |
| Features | Balcony |
| PoolType | Outdoor Pool |
Building
| BathroomTotal | 3 |
| BedroomsAboveGround | 2 |
| BedroomsTotal | 2 |
| Amenities | Security/concierge, Recreation Centre, Exercise Centre, Visitor Parking |
| CoolingType | Central Air Conditioning |
| ExteriorFinish | Brick |
| HalfBathTotal | 1 |
| HeatingFuel | Natural Gas |
| HeatingType | Forced Air |
| SizeInterior | 899.9921 - 998.9921 Sqft |
| Type | Apartment |
Parking
| Underground |
Land
| Acreage | No |
| LandAmenities | Park, Public Transit, Schools |
Rooms
| Level | Type | Length | Width | Dimensions |
|---|---|---|---|---|
| Main Level | Living Room | 7.22 m | 3.97 m | 7.22 m x 3.97 m |
| Main Level | Kitchen | 7.22 m | 3.97 m | 7.22 m x 3.97 m |
| Main Level | Primary Bedroom | 3.05 m | 3.06 m | 3.05 m x 3.06 m |
| Main Level | Bedroom 2 | 3.39 m | 2.75 m | 3.39 m x 2.75 m |
Interested?
Contact us for more information
Sarah Collins
Salesperson
2145 Avenue Road
Toronto, Ontario M5M 4B2



































