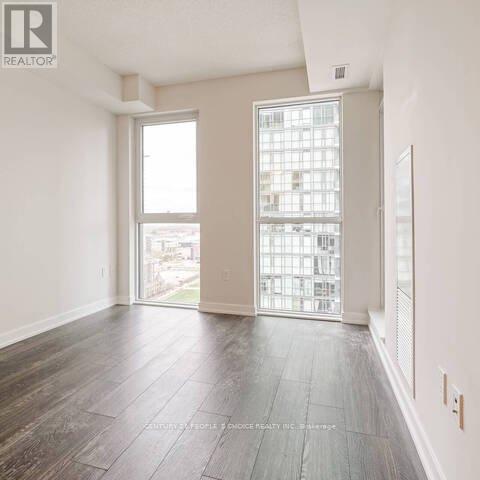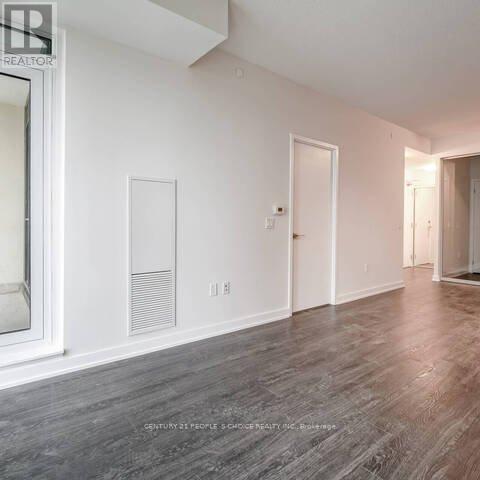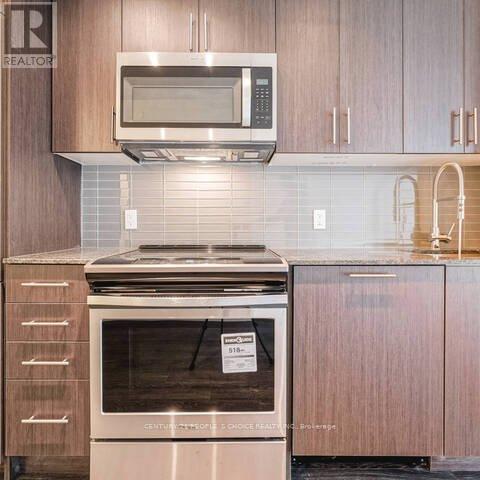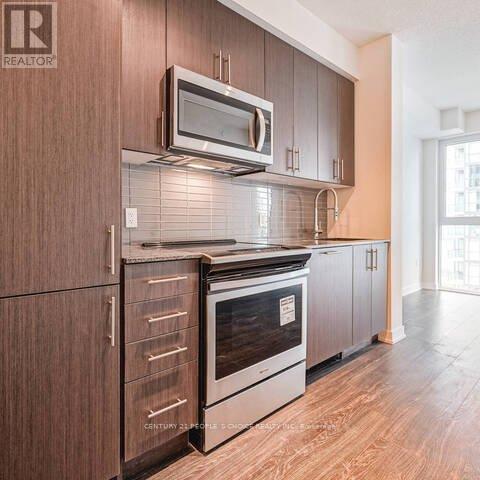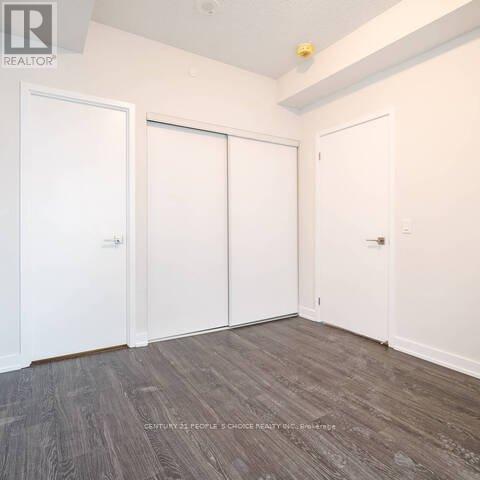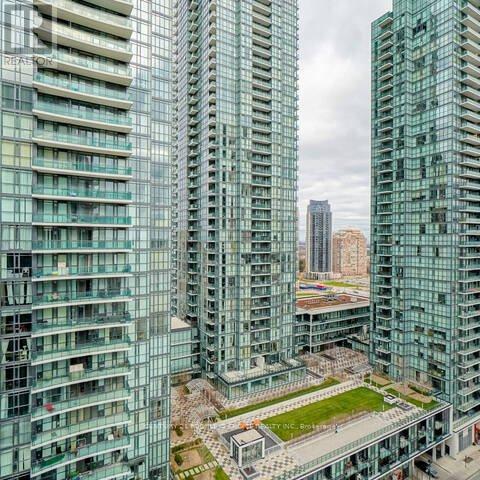1806 - 4085 Parkside Village Drive Mississauga, Ontario L5B 0K9
$2,500 Monthly
699 Square Feet Open Concept Floor Plan Which Includes 65 Square Feet Balcony => 9 Feet Ceilings => One Bedroom and Den with sliding door Which Can Be Used as a bedroom => Upgraded Kitchen With Quartz Counters, Stainless Steel Appliances & Backsplash => Laminate Floors => Walkouts To A Huge B A L C O N Y => One Parking & One Locker Room => Close To Major Highways, Go Bus & Bus Terminal , Sheridan College, Entertainment , Restaurants & Walk To Square One Mall. **** EXTRAS **** Stainless Steel Fridge, SS Stove, SS B/I Microwave Oven, Washer, Dryer, Window Coverings, Mirrored Closet Doors, State Of The Art Rec Facility. (id:58043)
Property Details
| MLS® Number | W9385012 |
| Property Type | Single Family |
| Neigbourhood | City Centre |
| Community Name | City Centre |
| AmenitiesNearBy | Park, Public Transit, Schools |
| CommunicationType | High Speed Internet |
| CommunityFeatures | Pet Restrictions, Community Centre |
| Features | Wheelchair Access, Balcony, Carpet Free |
| ParkingSpaceTotal | 1 |
Building
| BathroomTotal | 1 |
| BedroomsAboveGround | 1 |
| BedroomsBelowGround | 1 |
| BedroomsTotal | 2 |
| Amenities | Security/concierge, Exercise Centre, Recreation Centre, Party Room, Storage - Locker |
| Appliances | Oven - Built-in |
| CoolingType | Central Air Conditioning |
| ExteriorFinish | Aluminum Siding, Concrete |
| FireProtection | Security System |
| FlooringType | Laminate |
| HeatingFuel | Natural Gas |
| HeatingType | Forced Air |
| SizeInterior | 599.9954 - 698.9943 Sqft |
| Type | Apartment |
Parking
| Underground |
Land
| Acreage | No |
| LandAmenities | Park, Public Transit, Schools |
Rooms
| Level | Type | Length | Width | Dimensions |
|---|---|---|---|---|
| Main Level | Living Room | 2.78 m | 3.16 m | 2.78 m x 3.16 m |
| Main Level | Dining Room | 2.78 m | 3.16 m | 2.78 m x 3.16 m |
| Main Level | Kitchen | 2.13 m | 2.35 m | 2.13 m x 2.35 m |
| Main Level | Primary Bedroom | 3.67 m | 3.15 m | 3.67 m x 3.15 m |
| Main Level | Den | 2.4 m | 2.1 m | 2.4 m x 2.1 m |
| Main Level | Foyer | 1.6 m | 1.23 m | 1.6 m x 1.23 m |
Interested?
Contact us for more information
Tam Parekh
Salesperson
1780 Albion Road Unit 2 & 3
Toronto, Ontario M9V 1C1
Bash Qamar
Salesperson
1780 Albion Road Unit 2 & 3
Toronto, Ontario M9V 1C1









