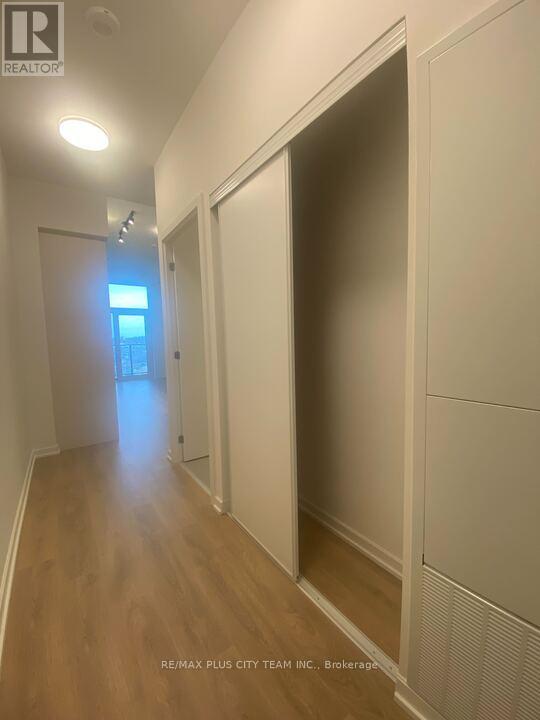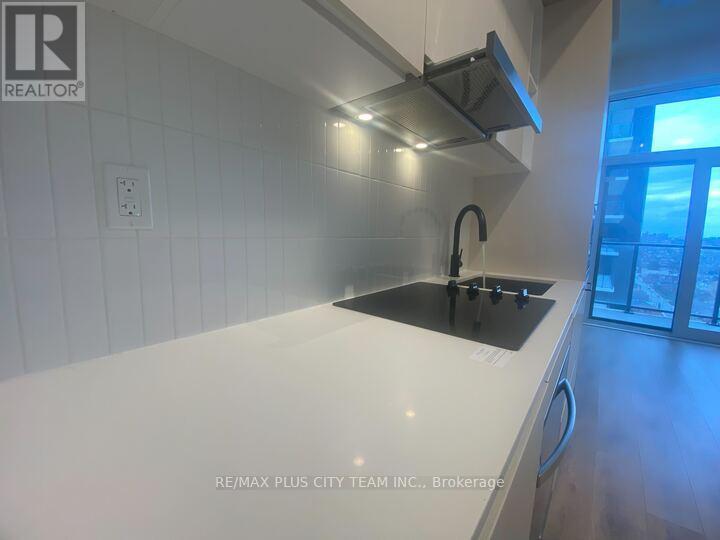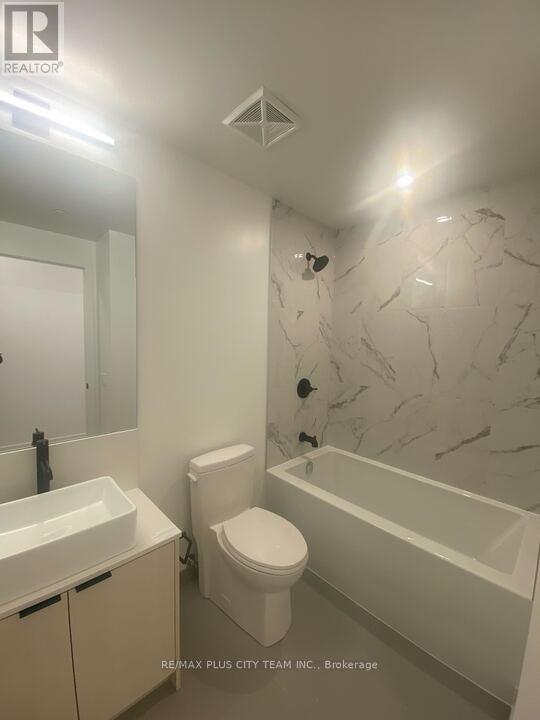1807 - 10 Graphophone Grove Toronto, Ontario M6H 0E5
$2,100 Monthly
Experience modern living in this brand-new, never-lived-in 1-bedroom + flex space condo with 1 washroom, offering 609 sq. ft. of functional design with no wasted space. Soaring 10-foot ceilings and large windows flood the unit with natural light, creating a bright and inviting atmosphere. The contemporary kitchen is equipped with built-in appliances and sleek finishes, perfect for effortless cooking and entertaining. The spacious primary bedroom features a large closet for ample storage. The flex room, complete with a door, provides versatility and can be easily transformed into a second bedroom, home office, or creative workspace. Residents enjoy an array of premium amenities, including a concierge, exercise room, outdoor pool, party/meeting room, and a rooftop deck/garden for relaxation and leisure. Situated near Dufferin Station and convenient TTC bus stops, the location ensures easy access to public transit. Just a short ride away, you'll find Sault College, Hudson College, and George Brown College. Additionally, the area offers access to parks, recreational facilities, and community spaces, making it an ideal choice for a dynamic urban lifestyle. (id:58043)
Property Details
| MLS® Number | W11897525 |
| Property Type | Single Family |
| Community Name | Dovercourt-Wallace Emerson-Junction |
| CommunityFeatures | Pet Restrictions |
| Features | Balcony, Carpet Free |
| PoolType | Outdoor Pool |
Building
| BathroomTotal | 1 |
| BedroomsAboveGround | 1 |
| BedroomsBelowGround | 1 |
| BedroomsTotal | 2 |
| Amenities | Security/concierge, Recreation Centre, Party Room |
| Appliances | Oven - Built-in, Dishwasher, Dryer, Microwave, Refrigerator, Stove, Washer |
| ArchitecturalStyle | Multi-level |
| CoolingType | Central Air Conditioning |
| ExteriorFinish | Brick |
| FlooringType | Laminate |
| HeatingFuel | Natural Gas |
| HeatingType | Forced Air |
| SizeInterior | 599.9954 - 698.9943 Sqft |
| Type | Apartment |
Land
| Acreage | No |
Rooms
| Level | Type | Length | Width | Dimensions |
|---|---|---|---|---|
| Flat | Living Room | 3.1 m | 6.49 m | 3.1 m x 6.49 m |
| Flat | Dining Room | 3.1 m | 6.49 m | 3.1 m x 6.49 m |
| Flat | Kitchen | 3.1 m | 6.49 m | 3.1 m x 6.49 m |
| Flat | Den | 2.89 m | 2.22 m | 2.89 m x 2.22 m |
| Flat | Bedroom | 2.89 m | 3.68 m | 2.89 m x 3.68 m |
Interested?
Contact us for more information
Sundeep Bahl
Salesperson
14b Harbour Street
Toronto, Ontario M5J 2Y4

















