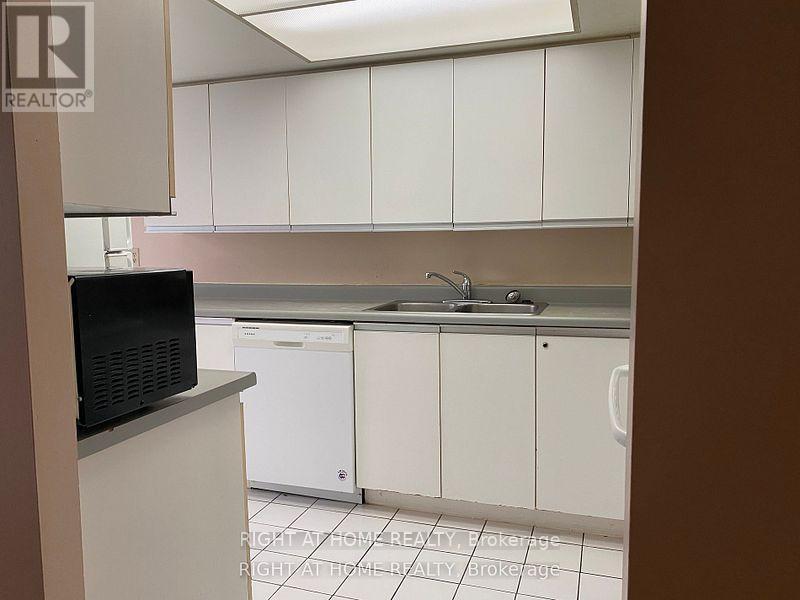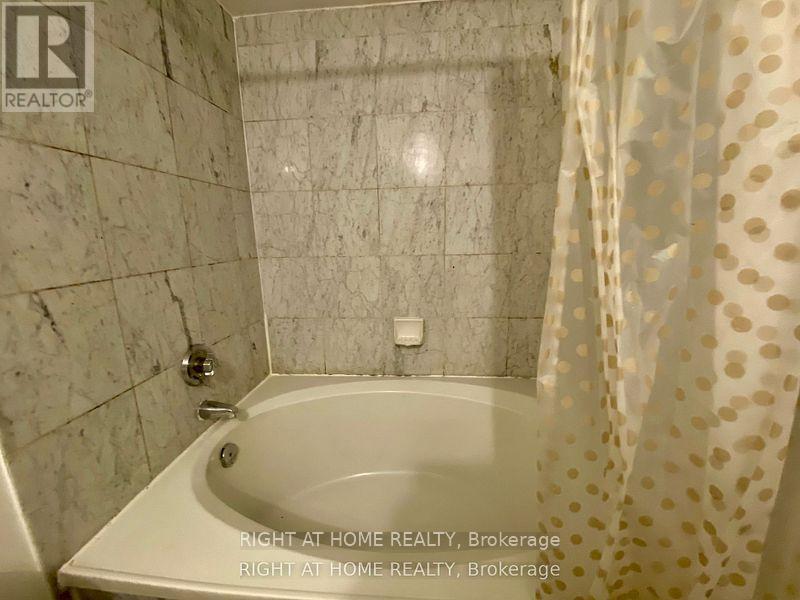1807 - 350 Webb Drive Mississauga, Ontario L5B 3W4
$2,900 Monthly
**Downtown Mississauga**2 Bed +Den(Solarium)+2 Parking,1260 Sqft,2 Full Bath, Unit With A Beautiful View Of Square One, City Hall And Adjoining Areas. Large Ensuite Storage And Laundry Room. Walking Distance To Schools, Square One Complex, Ymca, Sheridan Collage, Transit Terminal, Library. Mins To Bus Terminal, Go Station And Quick Access To Hwy 401/403/407/410/427/Qew. Very Spacious Unit. Tenant Pays for Hydro. New OTR Microwave Will Be Installed (id:58043)
Property Details
| MLS® Number | W11930809 |
| Property Type | Single Family |
| Neigbourhood | City Centre |
| Community Name | City Centre |
| AmenitiesNearBy | Hospital, Park, Public Transit, Schools |
| CommunityFeatures | Pet Restrictions |
| ParkingSpaceTotal | 2 |
| PoolType | Indoor Pool |
| ViewType | City View |
Building
| BathroomTotal | 2 |
| BedroomsAboveGround | 2 |
| BedroomsBelowGround | 1 |
| BedroomsTotal | 3 |
| Amenities | Security/concierge, Exercise Centre, Party Room, Visitor Parking |
| Appliances | Dishwasher, Dryer, Microwave, Refrigerator, Stove, Washer |
| CoolingType | Central Air Conditioning |
| ExteriorFinish | Concrete |
| FlooringType | Laminate, Ceramic |
| HeatingFuel | Natural Gas |
| HeatingType | Forced Air |
| SizeInterior | 1199.9898 - 1398.9887 Sqft |
| Type | Apartment |
Parking
| Underground |
Land
| Acreage | No |
| LandAmenities | Hospital, Park, Public Transit, Schools |
Rooms
| Level | Type | Length | Width | Dimensions |
|---|---|---|---|---|
| Flat | Living Room | 7.49 m | 3.51 m | 7.49 m x 3.51 m |
| Flat | Dining Room | 7.49 m | 3.51 m | 7.49 m x 3.51 m |
| Flat | Kitchen | 3.89 m | 2.39 m | 3.89 m x 2.39 m |
| Flat | Primary Bedroom | 4.6 m | 3.2 m | 4.6 m x 3.2 m |
| Flat | Bedroom 2 | 4.01 m | 2.5 m | 4.01 m x 2.5 m |
| Flat | Solarium | 6.05 m | 1.78 m | 6.05 m x 1.78 m |
| Flat | Storage | Measurements not available | ||
| Flat | Foyer | Measurements not available | ||
| Ground Level | Laundry Room | 1 m | 1 m | 1 m x 1 m |
https://www.realtor.ca/real-estate/27819207/1807-350-webb-drive-mississauga-city-centre-city-centre
Interested?
Contact us for more information
Shivani Paluskar
Salesperson
480 Eglinton Ave West
Mississauga, Ontario L5R 0G2























