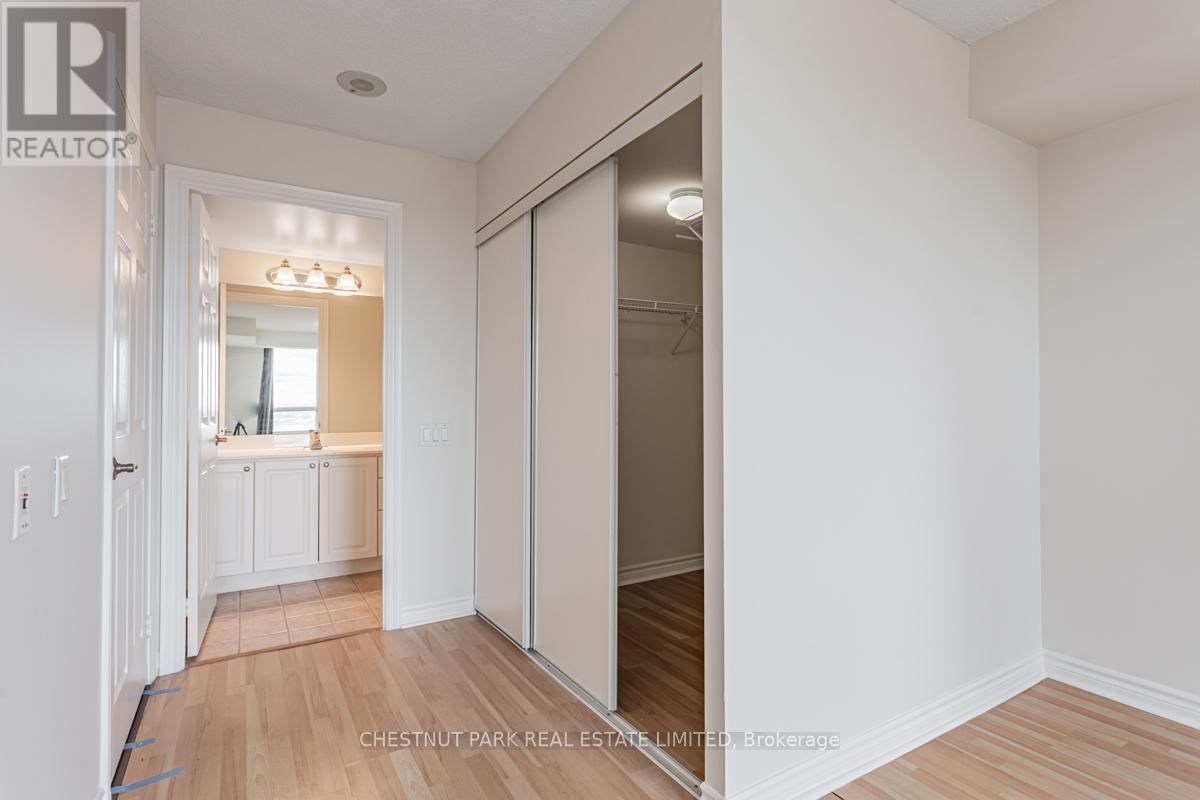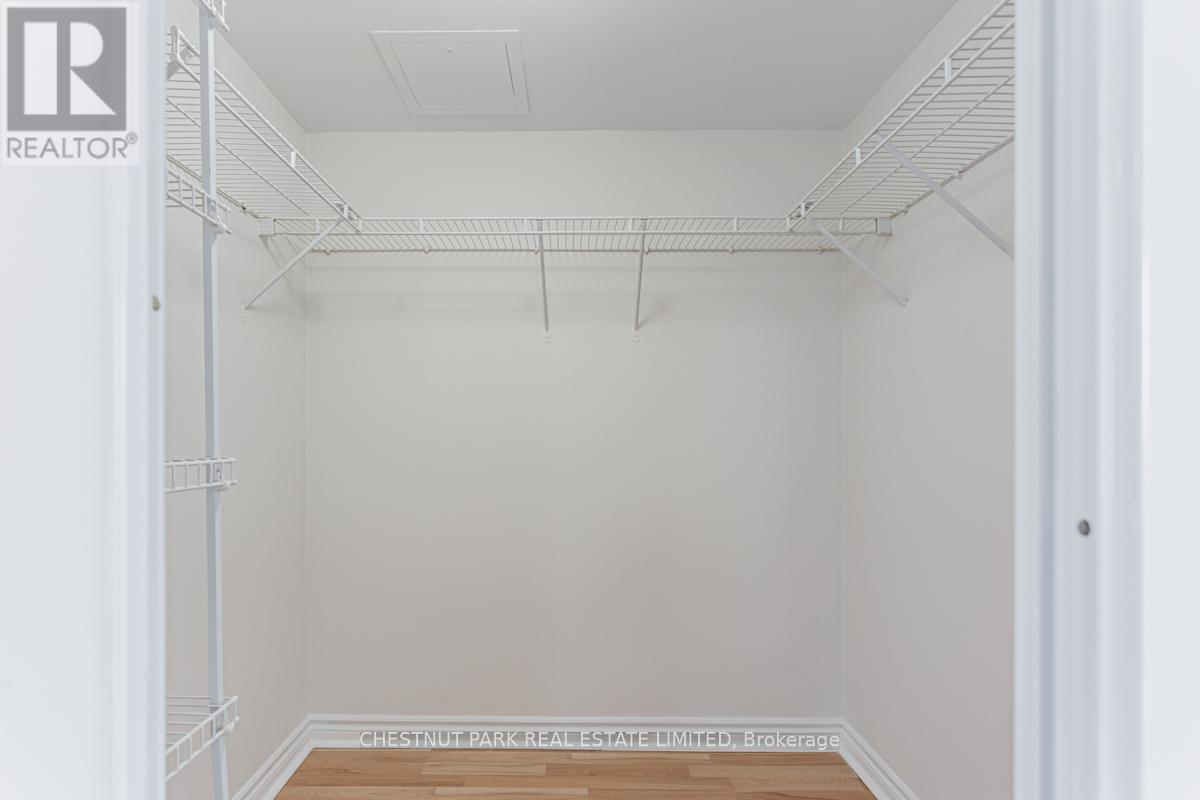1808 - 61 Town Centre Court Toronto, Ontario M1P 5C5
$2,900 Monthly
Best Location, <2 Min Walk To Scarborough Town Centre, Movie Theatre, Restaurants & Freshco Grocery Shopping! 5 Minute Walk To Library. Quick Access To Hwy 401. Set-Back Within Beautifully Landscaped Grounds, Behind Treed Lot With Extensive Amenities. Calm and Quiet Tridel Building, Very Well-Managed With 24-Hour Concierge, Gym (With Scheduled Classes), Indoor Swimming Pool, Theatre, Party Room With Baby-Grand Piano, Games Room, Library And Barbeque Area. Split 2 Bedroom Layout With 2 Full Bathrooms, Large Principal Rooms Including Kitchen. Unobstructed Views, Brand New Full-Size Front-Load Washer/Dryer. ** Hydro, Gas And Water Included In Lease Price. (id:58043)
Property Details
| MLS® Number | E12169090 |
| Property Type | Single Family |
| Neigbourhood | Scarborough |
| Community Name | Bendale |
| Amenities Near By | Public Transit |
| Community Features | Pet Restrictions |
| Features | Wooded Area, Ravine, Balcony, Carpet Free |
| Parking Space Total | 1 |
| Pool Type | Indoor Pool |
| View Type | View |
Building
| Bathroom Total | 2 |
| Bedrooms Above Ground | 2 |
| Bedrooms Total | 2 |
| Age | 16 To 30 Years |
| Amenities | Security/concierge, Recreation Centre, Exercise Centre, Party Room, Visitor Parking |
| Appliances | Dishwasher, Dryer, Hood Fan, Microwave, Stove, Washer, Window Coverings, Refrigerator |
| Cooling Type | Central Air Conditioning |
| Exterior Finish | Concrete |
| Flooring Type | Laminate, Ceramic |
| Size Interior | 800 - 899 Ft2 |
| Type | Apartment |
Parking
| Underground | |
| Garage |
Land
| Acreage | No |
| Land Amenities | Public Transit |
Rooms
| Level | Type | Length | Width | Dimensions |
|---|---|---|---|---|
| Ground Level | Living Room | 3.58 m | 5.79 m | 3.58 m x 5.79 m |
| Ground Level | Dining Room | 3.58 m | 5.79 m | 3.58 m x 5.79 m |
| Ground Level | Kitchen | 2.79 m | 2.39 m | 2.79 m x 2.39 m |
| Ground Level | Primary Bedroom | 3.02 m | 3.81 m | 3.02 m x 3.81 m |
| Ground Level | Bedroom 2 | 3.02 m | 2.72 m | 3.02 m x 2.72 m |
https://www.realtor.ca/real-estate/28357851/1808-61-town-centre-court-toronto-bendale-bendale
Contact Us
Contact us for more information
Sara Rowshanbin
Broker
www.chestnutpark.com/
ca.linkedin.com/pub/sara-rowshanbin/44/6bb/979
(416) 925-9191
(416) 925-3935
www.chestnutpark.com/






















