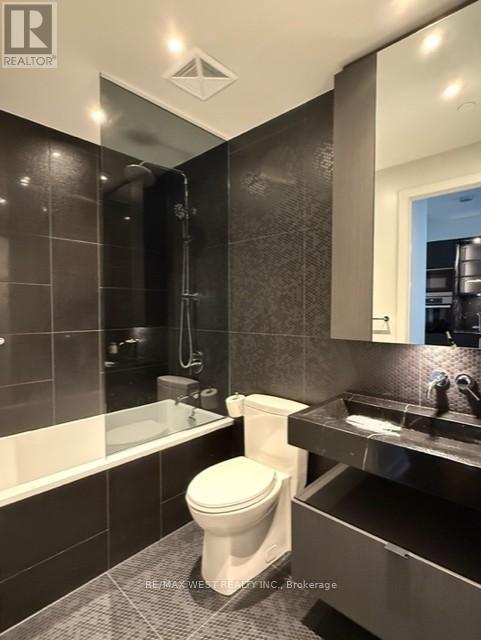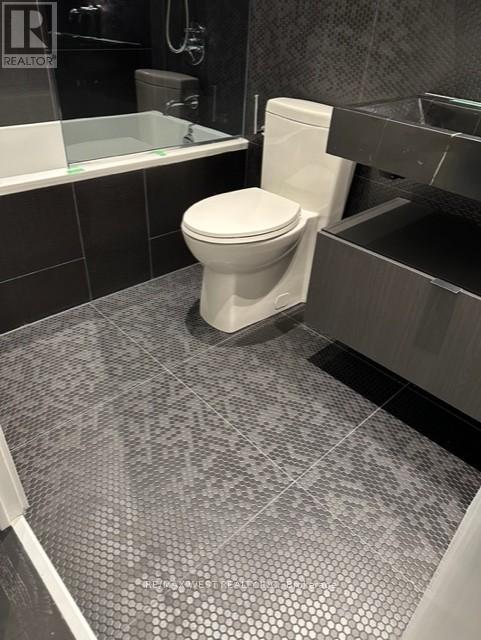1809 - 11 Yorkville Avenue Toronto, Ontario M4W 1L2
$2,500 Monthly
Experience luxury living in this brand-new, never-before-lived-in premium one-bedroom suite, nestled in the heart of Yorkville. This exceptional unit boasts 9.5-foot ceilings and showcases top-tier upgrades throughout, including elegant marble finishes, rich black hardwood floors, and a fully upgraded bathroom. The spacious master closet features a premium organizer, while custom pot lights elevate the space with refined ambiance. Enjoy breathtaking eastward views that offer stunning sunrises, and relish the tranquility of a high-floor location, free from the noise below. With 5-star hotel-like amenities, this residence with its perfect walk score, must be seen to be truly appreciated. (id:58043)
Property Details
| MLS® Number | C11918034 |
| Property Type | Single Family |
| Neigbourhood | Bloor Street Culture Corridor |
| Community Name | Annex |
| AmenitiesNearBy | Hospital, Park, Place Of Worship, Public Transit |
| CommunityFeatures | Pet Restrictions, Community Centre |
| Features | Carpet Free |
| PoolType | Indoor Pool |
| ViewType | View |
Building
| BathroomTotal | 1 |
| BedroomsAboveGround | 1 |
| BedroomsTotal | 1 |
| Amenities | Security/concierge, Exercise Centre |
| Appliances | Oven - Built-in, Dryer, Washer |
| CoolingType | Central Air Conditioning, Ventilation System |
| ExteriorFinish | Concrete |
| HeatingFuel | Natural Gas |
| HeatingType | Forced Air |
| SizeInterior | 499.9955 - 598.9955 Sqft |
| Type | Apartment |
Parking
| Underground |
Land
| Acreage | No |
| LandAmenities | Hospital, Park, Place Of Worship, Public Transit |
Rooms
| Level | Type | Length | Width | Dimensions |
|---|---|---|---|---|
| Main Level | Living Room | 2.47 m | 2.77 m | 2.47 m x 2.77 m |
| Main Level | Kitchen | 2.47 m | 3.41 m | 2.47 m x 3.41 m |
| Main Level | Bedroom | 3.53 m | 3.08 m | 3.53 m x 3.08 m |
| Main Level | Bathroom | 2.01 m | 2.22 m | 2.01 m x 2.22 m |
| Main Level | Laundry Room | 2.19 m | 1.32 m | 2.19 m x 1.32 m |
https://www.realtor.ca/real-estate/27789915/1809-11-yorkville-avenue-toronto-annex-annex
Interested?
Contact us for more information
Frank Leo
Broker
David Aquino
Salesperson














