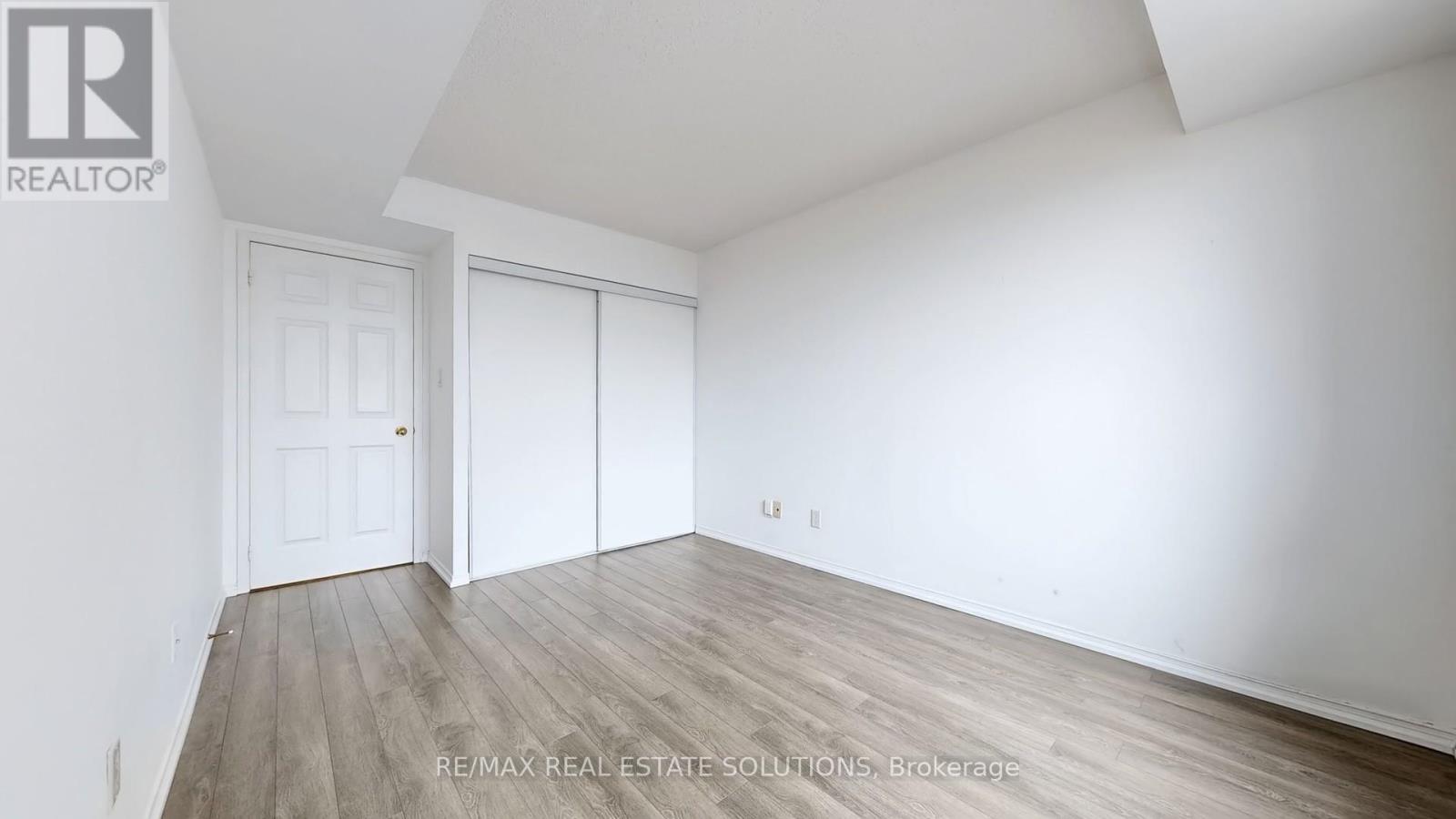1809 - 233 Beecroft Road Toronto, Ontario M2N 6Z9
$2,500 Monthly
1-Bedroom Suite with Immediate Availability and Prime North York Location. Step into this 1-bedroom, 1-bathroom suite featuring a rare walk-in closet at the entrance, a spacious laundry room, and a large terrace-like balcony offering stunning unobstructed western views. The brand-new kitchen is a centerpiece, perfect for cooking enthusiasts and entertainers, while updated flooring and an upgraded bathroom add modern elegance to this inviting space. Underground parking and a storage locker provide added convenience for urban living. Conveniently located just a 2-3 minute walk from North York Centre Subway Station (Yonge and Sheppard lines), the property is surrounded by an array of dining options like The Keg, Pizzeria Libretto, and Cafe Landwer, as well as entertainment at the North York Centre for Performing Arts. Empress Walk Shopping Mall, North York Central Library, and Mel Lastman Squares lively events are steps away. Building amenities include a concierge, exercise room, party room with a kitchen, game room, library, and an outdoor garden with a pergola. Maintenance fees include all utilities, adding even more value. Don't miss the opportunity to live in the heart of North York's vibrant entertainment district with easy access to highways 400, 401, 404, and 407. **** EXTRAS **** Ultimate Convenience-Short Walk to: Loblaws, Metro, Whole Foods, Longos & LCBO. Douglas Snow Aquatic Centre, Goodlife Fitness, LA Fitness,And Top Rated Schools (id:58043)
Property Details
| MLS® Number | C11896928 |
| Property Type | Single Family |
| Neigbourhood | Willowdale West |
| Community Name | Willowdale West |
| AmenitiesNearBy | Park, Public Transit |
| CommunityFeatures | Pet Restrictions, Community Centre |
| Features | Balcony |
| ParkingSpaceTotal | 1 |
| ViewType | View |
Building
| BathroomTotal | 1 |
| BedroomsAboveGround | 1 |
| BedroomsTotal | 1 |
| Amenities | Security/concierge, Exercise Centre, Recreation Centre, Party Room, Visitor Parking, Storage - Locker |
| Appliances | Dishwasher, Dryer, Refrigerator, Stove, Washer, Window Coverings |
| CoolingType | Central Air Conditioning |
| ExteriorFinish | Brick |
| FireProtection | Security Guard |
| FlooringType | Laminate, Tile |
| HeatingFuel | Natural Gas |
| HeatingType | Heat Pump |
| SizeInterior | 499.9955 - 598.9955 Sqft |
| Type | Apartment |
Parking
| Underground |
Land
| Acreage | No |
| LandAmenities | Park, Public Transit |
Rooms
| Level | Type | Length | Width | Dimensions |
|---|---|---|---|---|
| Main Level | Living Room | 4.72 m | 3.2 m | 4.72 m x 3.2 m |
| Main Level | Dining Room | 4.72 m | 3.2 m | 4.72 m x 3.2 m |
| Main Level | Kitchen | 2.26 m | 2.2 m | 2.26 m x 2.2 m |
| Main Level | Primary Bedroom | 3.55 m | 2.92 m | 3.55 m x 2.92 m |
Interested?
Contact us for more information
Tim Yew
Broker of Record
45 Harbour St Unit A
Toronto, Ontario M5J 2G4


































