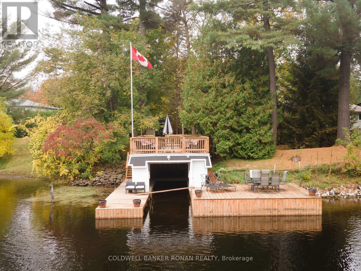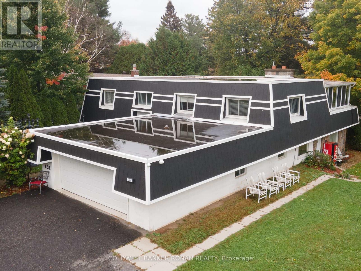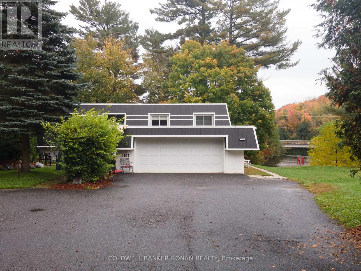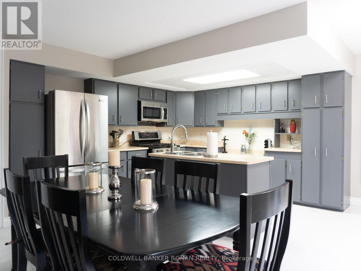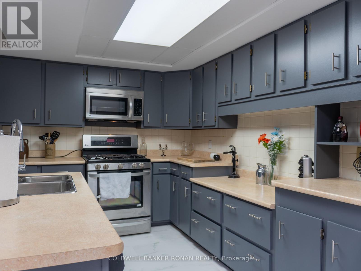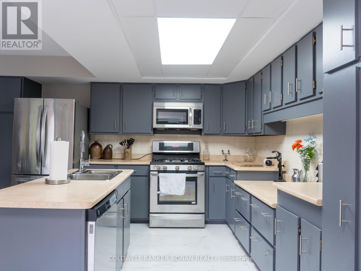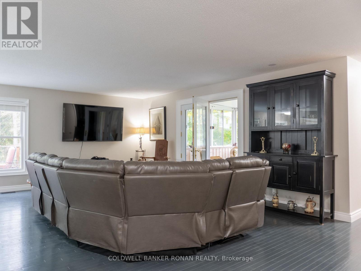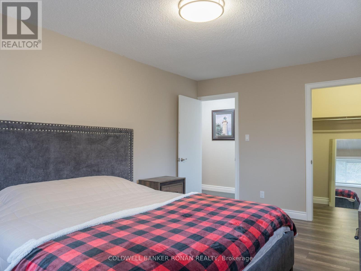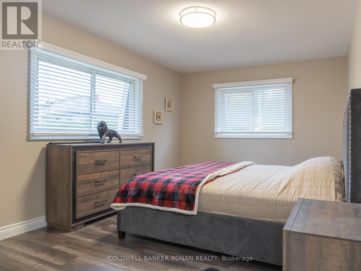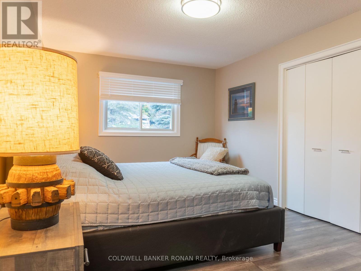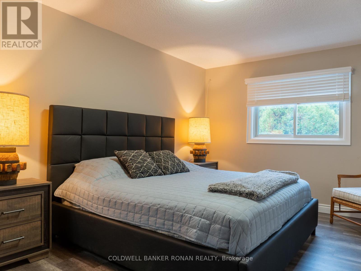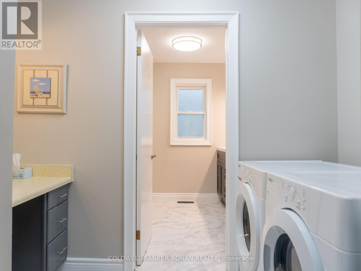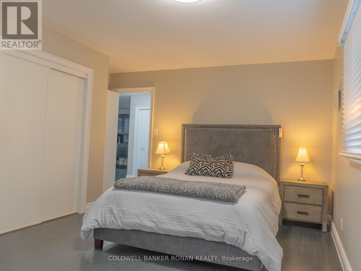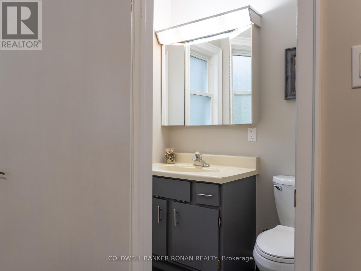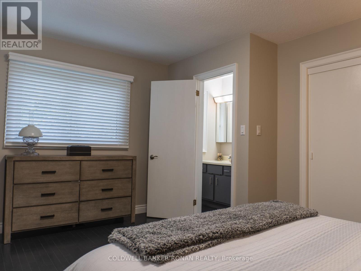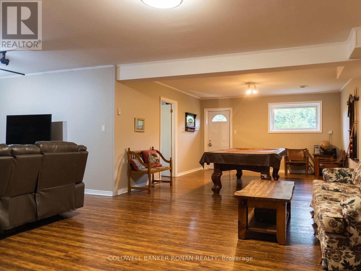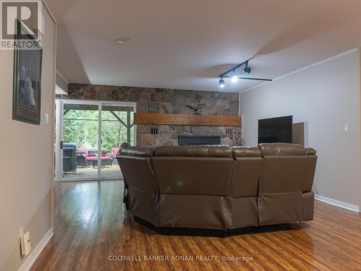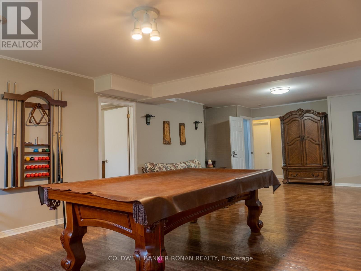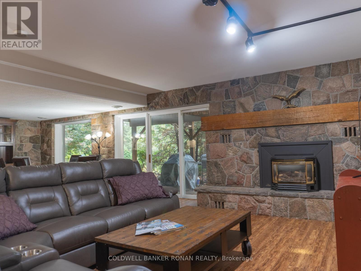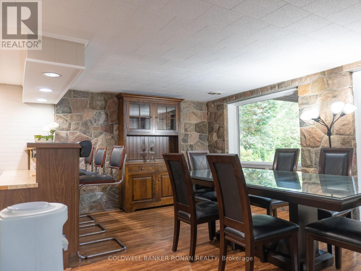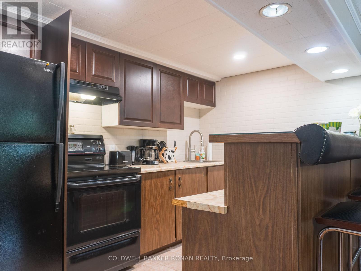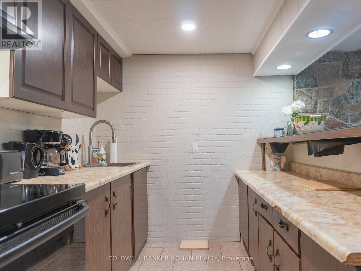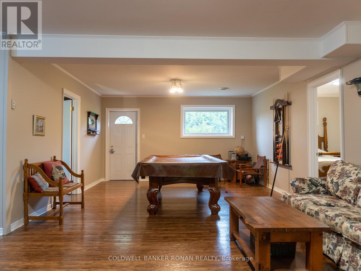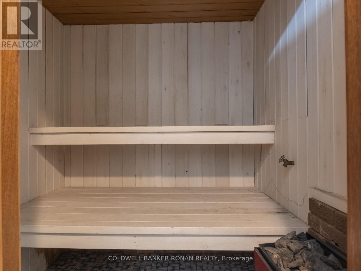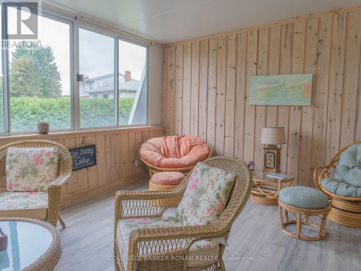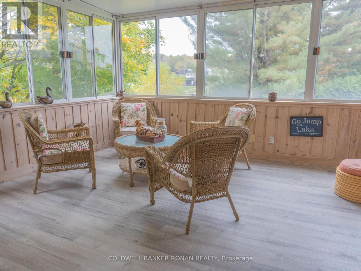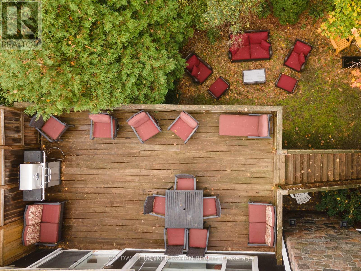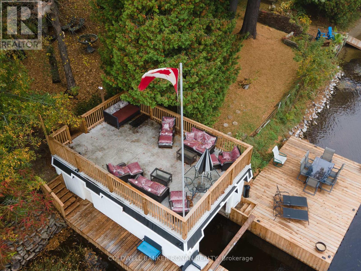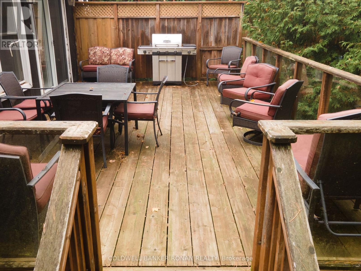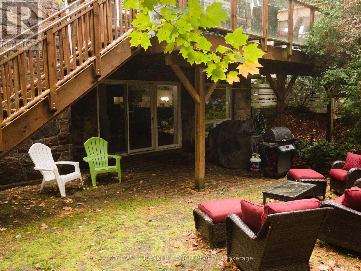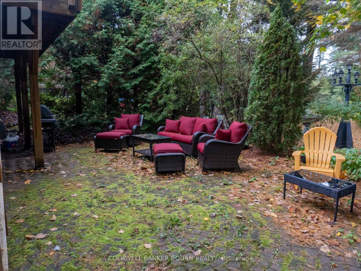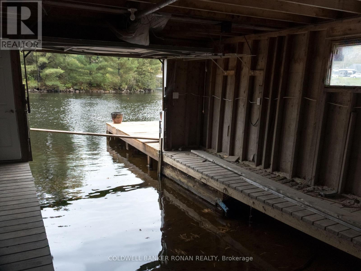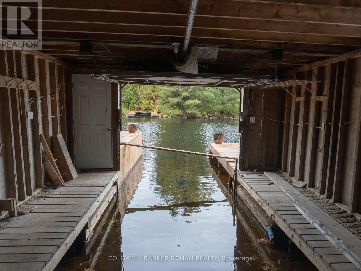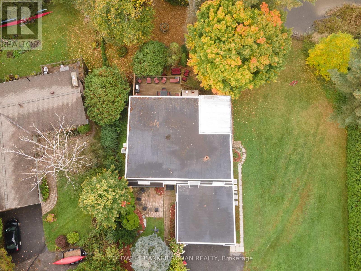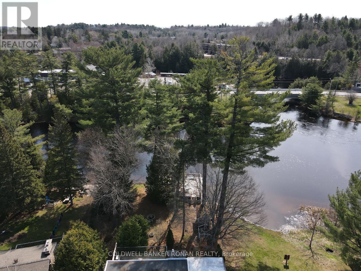181 Holditch Street Bracebridge, Ontario P1L 1E9
$1,549,000
Gorgeous executive home with 70' of waterfront on Muskoka River with access to big lakes. This 5 Bdrm Open Concept Home Is Over 3800 Sq. Ft. Featuring Large Rooms Incl. A Lovely 3 Season Sunroom W Views Of The River. This Home Is A Perfect Setup For A In-Law Suite Or Airbnb. This Property Is An Entertainers Delight Inside & Out W Multiple Decks, Ample Space, Heated Garage, A Secluded Backyard & A Fabulous Single Slip Boathouse Surrounded By An Excellent Large Dock. Newer Boathouse Door. **** EXTRAS **** Close To All Amenities W Excellent Shopping & Hospital. Complete W Sauna, Gas Fireplace, Window Coverings, Elfs, Elevator (As Is), All Existing Apls., Garage Door Opener, Shed, Lovely Landscaping & Ample Parking. Furniture Is Negotiable. (id:58043)
Property Details
| MLS® Number | X8207768 |
| Property Type | Single Family |
| Features | Cul-de-sac, Level |
| ParkingSpaceTotal | 10 |
| Structure | Shed, Boathouse, Boathouse, Dock |
| ViewType | Direct Water View |
| WaterFrontType | Waterfront |
Building
| BathroomTotal | 3 |
| BedroomsAboveGround | 3 |
| BedroomsBelowGround | 2 |
| BedroomsTotal | 5 |
| Appliances | Central Vacuum |
| ArchitecturalStyle | Bungalow |
| BasementDevelopment | Finished |
| BasementFeatures | Walk Out |
| BasementType | N/a (finished) |
| ConstructionStyleAttachment | Detached |
| CoolingType | Central Air Conditioning |
| ExteriorFinish | Stucco |
| FireplacePresent | Yes |
| FlooringType | Laminate, Ceramic, Hardwood |
| FoundationType | Concrete |
| HalfBathTotal | 1 |
| HeatingFuel | Natural Gas |
| HeatingType | Forced Air |
| StoriesTotal | 1 |
| Type | House |
| UtilityWater | Municipal Water |
Parking
| Attached Garage |
Land
| AccessType | Year-round Access, Private Docking |
| Acreage | No |
| Sewer | Sanitary Sewer |
| SizeDepth | 216 Ft ,10 In |
| SizeFrontage | 45 Ft ,8 In |
| SizeIrregular | 45.73 X 216.84 Ft |
| SizeTotalText | 45.73 X 216.84 Ft|under 1/2 Acre |
| SurfaceWater | Lake/pond |
Rooms
| Level | Type | Length | Width | Dimensions |
|---|---|---|---|---|
| Lower Level | Bedroom | 4.26 m | 2.62 m | 4.26 m x 2.62 m |
| Lower Level | Games Room | 4.88 m | 4.31 m | 4.88 m x 4.31 m |
| Lower Level | Living Room | 8.84 m | 4.06 m | 8.84 m x 4.06 m |
| Lower Level | Bedroom | 4.44 m | 4.16 m | 4.44 m x 4.16 m |
| Main Level | Kitchen | 5.36 m | 4.97 m | 5.36 m x 4.97 m |
| Main Level | Dining Room | 5.36 m | 4.97 m | 5.36 m x 4.97 m |
| Main Level | Living Room | 6.73 m | 4.69 m | 6.73 m x 4.69 m |
| Main Level | Primary Bedroom | 4.7 m | 3.33 m | 4.7 m x 3.33 m |
| Main Level | Bedroom | 5.02 m | 3.2 m | 5.02 m x 3.2 m |
| Main Level | Bedroom | 5.02 m | 3.2 m | 5.02 m x 3.2 m |
| Main Level | Sunroom | 5.23 m | 4.21 m | 5.23 m x 4.21 m |
Utilities
| Cable | Installed |
| Electricity Connected | Connected |
| DSL* | Available |
| Natural Gas Available | Available |
| Sewer | Installed |
https://www.realtor.ca/real-estate/26713330/181-holditch-street-bracebridge
Interested?
Contact us for more information
Christina Maltais
Salesperson
367 Victoria Street East
Alliston, Ontario L9R 1J7


