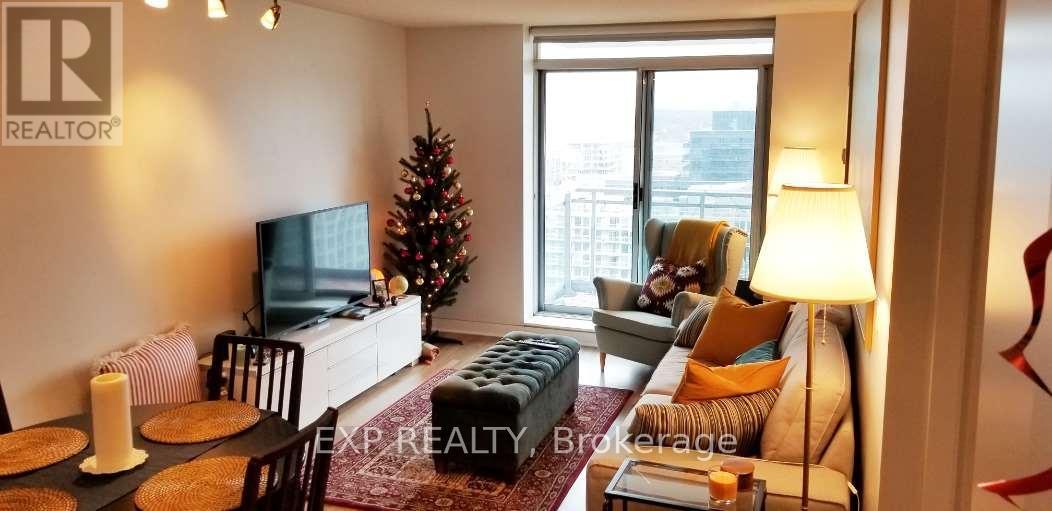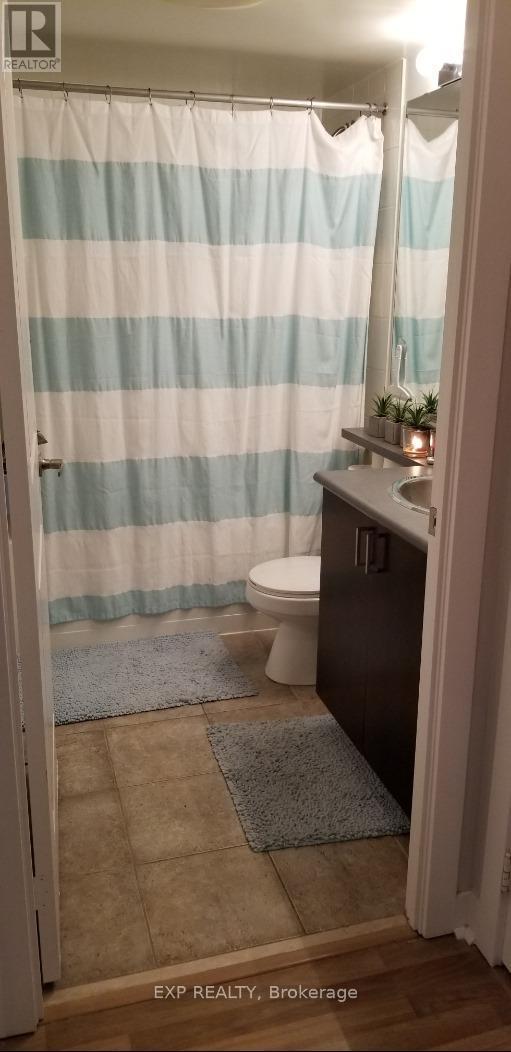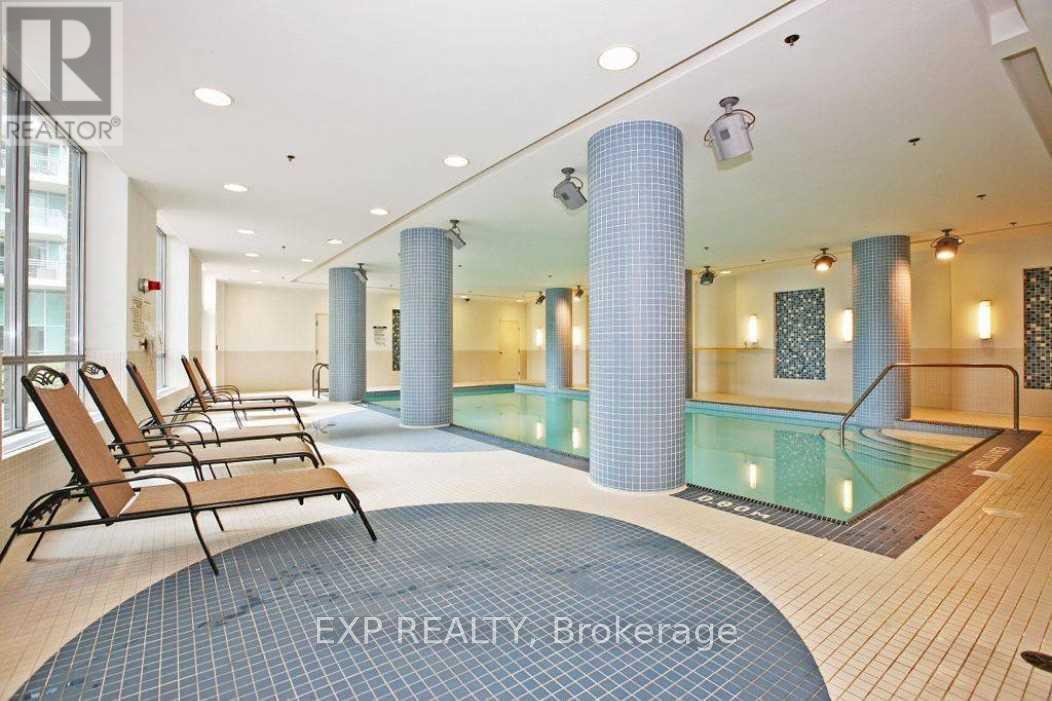1810 - 50 Lynn Williams Street Toronto, Ontario M6K 3R9
$2,600 Monthly
Welcome to this beautiful 1 bedroom + den condo located in the vibrant heart of Liberty Village! This open-concept living space features a well-designed kitchen with sleek stainless steel appliances, a breakfast bar, and a walkout to a spacious balcony offering spectacular clear views of the city. The spacious den provides the perfect space for a home office or additional living area. The owner will be re-staining the kitchen cabinets and bathroom vanity, giving the space a fresh, updated look.The building offers first-class amenities including guest suites, visitor parking, and a 24-hour concierge service, making everyday living convenient and luxurious. Entertaining guests is a breeze with access to the party room, complete with a caterer's kitchen. Stay active and healthy with the fully equipped gym, and enjoy outdoor gatherings on the patio featuring BBQ stations.Located just steps to TTC, trendy restaurants, vibrant entertainment, parks, and more! Everything you need is right at your doorstep. Don't miss the opportunity to make this stunning condo your new home! (id:58043)
Property Details
| MLS® Number | C11980065 |
| Property Type | Single Family |
| Neigbourhood | Fort York-Liberty Village |
| Community Name | Niagara |
| CommunityFeatures | Pet Restrictions |
| Features | Balcony |
| ParkingSpaceTotal | 1 |
Building
| BathroomTotal | 1 |
| BedroomsAboveGround | 1 |
| BedroomsBelowGround | 1 |
| BedroomsTotal | 2 |
| Amenities | Storage - Locker |
| Appliances | Dishwasher, Dryer, Microwave, Refrigerator, Stove, Washer, Window Coverings |
| CoolingType | Central Air Conditioning |
| ExteriorFinish | Brick |
| HeatingFuel | Natural Gas |
| HeatingType | Forced Air |
| SizeInterior | 599.9954 - 698.9943 Sqft |
| Type | Apartment |
Parking
| Underground | |
| Garage |
Land
| Acreage | No |
Rooms
| Level | Type | Length | Width | Dimensions |
|---|---|---|---|---|
| Flat | Kitchen | 2.41 m | 2.13 m | 2.41 m x 2.13 m |
| Flat | Living Room | 5.18 m | 3.32 m | 5.18 m x 3.32 m |
| Flat | Dining Room | 5.18 m | 3.32 m | 5.18 m x 3.32 m |
| Flat | Primary Bedroom | 2.74 m | 3.44 m | 2.74 m x 3.44 m |
| Flat | Den | 2.4 m | 2.32 m | 2.4 m x 2.32 m |
https://www.realtor.ca/real-estate/27933440/1810-50-lynn-williams-street-toronto-niagara-niagara
Interested?
Contact us for more information
Doug Vukasovic
Salesperson
4711 Yonge St 10th Flr, 106430
Toronto, Ontario M2N 6K8
Colton Lee
Salesperson
4711 Yonge St 10th Flr, 106430
Toronto, Ontario M2N 6K8













