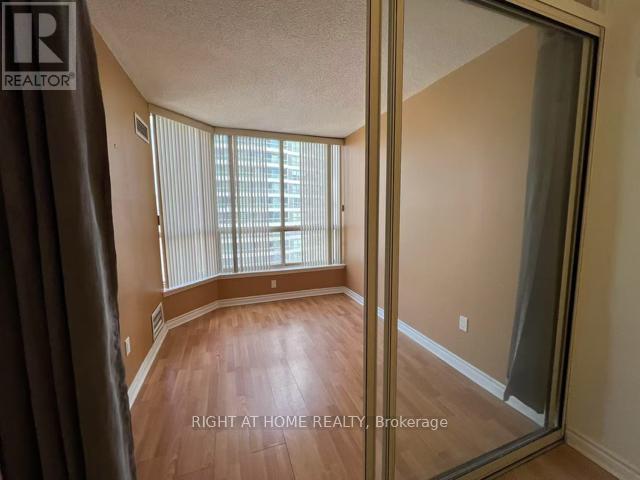1810 - 55 Elm Drive W Mississauga, Ontario L5B 3Z3
3 Bedroom
2 Bathroom
1000 - 1199 sqft
Central Air Conditioning
Forced Air
$3,150 Monthly
Absolute Showstopper. 2Br, 1Den (Can Be Used As A 3rd Br) 2Wr. Approx 1117Sqft Unit. Marble Counters, Brand new gleaning laminate through out. Updated Washroom and Washing Machine And Dryer. The Master Bedroom Has A Beautiful En Suite Bath. Easy Access To Square One, Highways & All Amenities. This Will Not Last. Incls: All Exist Elf's & All Exist Window Covers. 2 Parking Spaces! (id:58043)
Property Details
| MLS® Number | W12079092 |
| Property Type | Single Family |
| Neigbourhood | Fairview |
| Community Name | City Centre |
| CommunityFeatures | Pet Restrictions |
| Features | Carpet Free |
| ParkingSpaceTotal | 2 |
Building
| BathroomTotal | 2 |
| BedroomsAboveGround | 2 |
| BedroomsBelowGround | 1 |
| BedroomsTotal | 3 |
| Appliances | Blinds, Dishwasher, Dryer, Microwave, Hood Fan, Stove, Washer, Window Coverings, Refrigerator |
| CoolingType | Central Air Conditioning |
| ExteriorFinish | Brick Facing |
| FlooringType | Laminate |
| HeatingFuel | Natural Gas |
| HeatingType | Forced Air |
| SizeInterior | 1000 - 1199 Sqft |
| Type | Apartment |
Parking
| Underground | |
| No Garage |
Land
| Acreage | No |
Rooms
| Level | Type | Length | Width | Dimensions |
|---|---|---|---|---|
| Main Level | Living Room | 5.4 m | 3.36 m | 5.4 m x 3.36 m |
| Main Level | Dining Room | 3.05 m | 2.5 m | 3.05 m x 2.5 m |
| Main Level | Kitchen | 4.3 m | 2.45 m | 4.3 m x 2.45 m |
| Main Level | Bedroom | 3.56 m | 2.75 m | 3.56 m x 2.75 m |
| Main Level | Bedroom 2 | 3.56 m | 2.75 m | 3.56 m x 2.75 m |
| Main Level | Den | 2.75 m | 2.44 m | 2.75 m x 2.44 m |
| Main Level | Laundry Room | 3 m | 1.5 m | 3 m x 1.5 m |
https://www.realtor.ca/real-estate/28159757/1810-55-elm-drive-w-mississauga-city-centre-city-centre
Interested?
Contact us for more information
Qiang Wang
Salesperson
Right At Home Realty
480 Eglinton Ave West #30, 106498
Mississauga, Ontario L5R 0G2
480 Eglinton Ave West #30, 106498
Mississauga, Ontario L5R 0G2
























