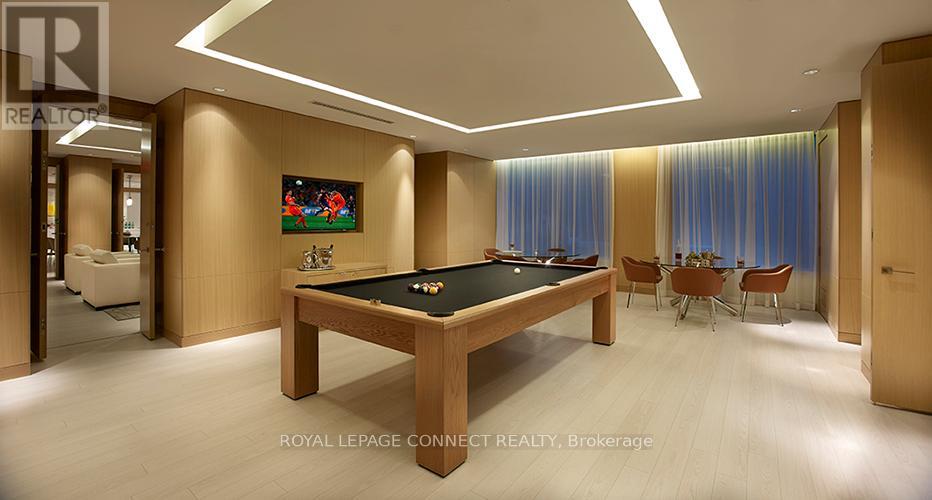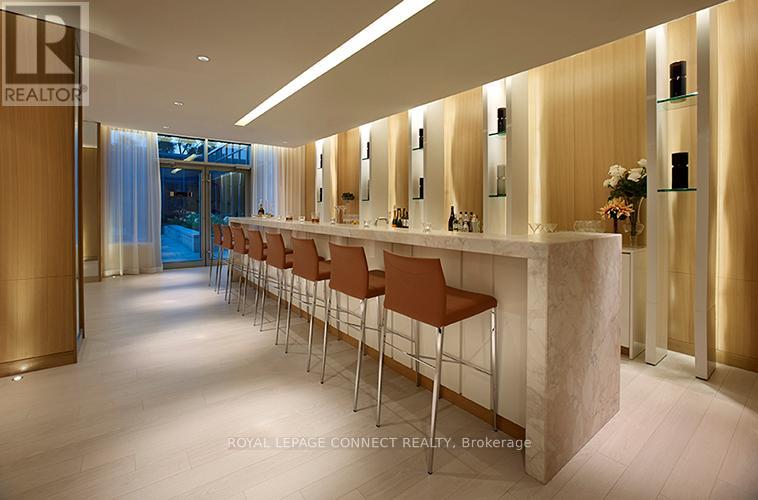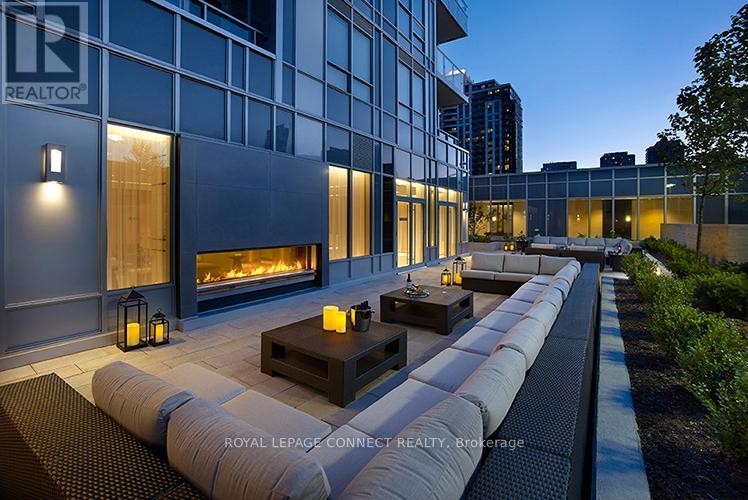1812 - 120 Harrison Garden Boulevard Toronto, Ontario M2N 0H1
$3,100 Monthly
Beautiful bright corner unit at Tridel Aristo At Avonshire. Enjoy the lovely view of the North York skyline and the park from the balcony. Great floor plan - split 2 bedroom / 2 bathroom. Freshly painted and in immaculate condition! Open concept with upgraded laminate flooring, granite kitchen counters & backsplash, stainless steel appliances, 9ft ceilings, ensuite laundry. One locker & one premium underground parking space. Great location - walk to TTC / GO / HWY 401 / Shopping / Restaurants / Schools / Parks. Quick access to Hwy 401 **** EXTRAS **** Luxury building amenities include concierge, fitness centre, party room, kitchen & dining room, billiard room, outdoor terrace/lounge area and BBQs, sauna, plunge pool, massage room (id:58043)
Property Details
| MLS® Number | C11880750 |
| Property Type | Single Family |
| Community Name | Willowdale East |
| CommunityFeatures | Pets Not Allowed |
| Features | Balcony |
| ParkingSpaceTotal | 1 |
Building
| BathroomTotal | 2 |
| BedroomsAboveGround | 2 |
| BedroomsTotal | 2 |
| Amenities | Storage - Locker |
| Appliances | Dishwasher, Dryer, Microwave, Oven, Refrigerator, Washer, Window Coverings |
| CoolingType | Central Air Conditioning |
| ExteriorFinish | Concrete |
| FlooringType | Laminate |
| SizeInterior | 799.9932 - 898.9921 Sqft |
| Type | Apartment |
Parking
| Underground |
Land
| Acreage | No |
Rooms
| Level | Type | Length | Width | Dimensions |
|---|---|---|---|---|
| Flat | Foyer | 5.7 m | 1.1 m | 5.7 m x 1.1 m |
| Flat | Living Room | 5.73 m | 3.53 m | 5.73 m x 3.53 m |
| Flat | Dining Room | 5.73 m | 3.53 m | 5.73 m x 3.53 m |
| Flat | Kitchen | 3.6 m | 1.3 m | 3.6 m x 1.3 m |
| Flat | Primary Bedroom | 3.11 m | 3.11 m | 3.11 m x 3.11 m |
| Flat | Bedroom 2 | 3 m | 3 m | 3 m x 3 m |
Interested?
Contact us for more information
Francine Tiernan
Salesperson
335 Bayly Street West
Ajax, Ontario L1S 6M2



































