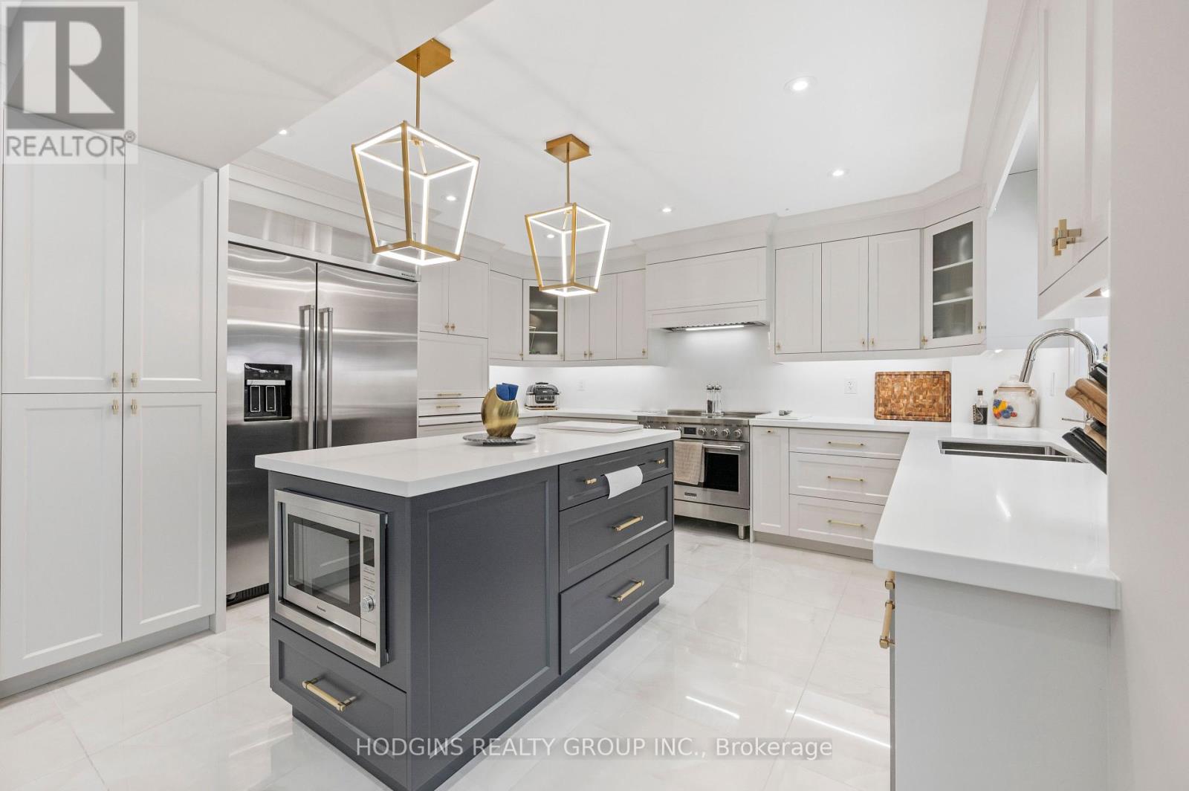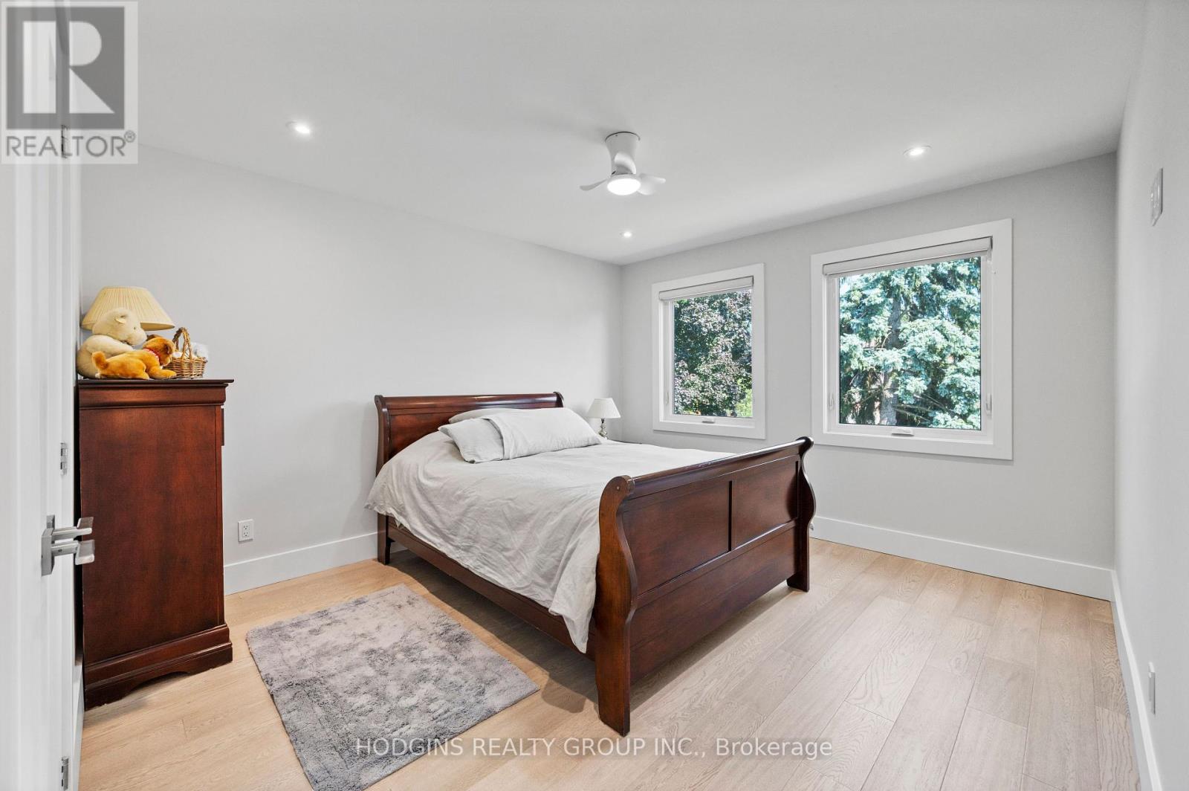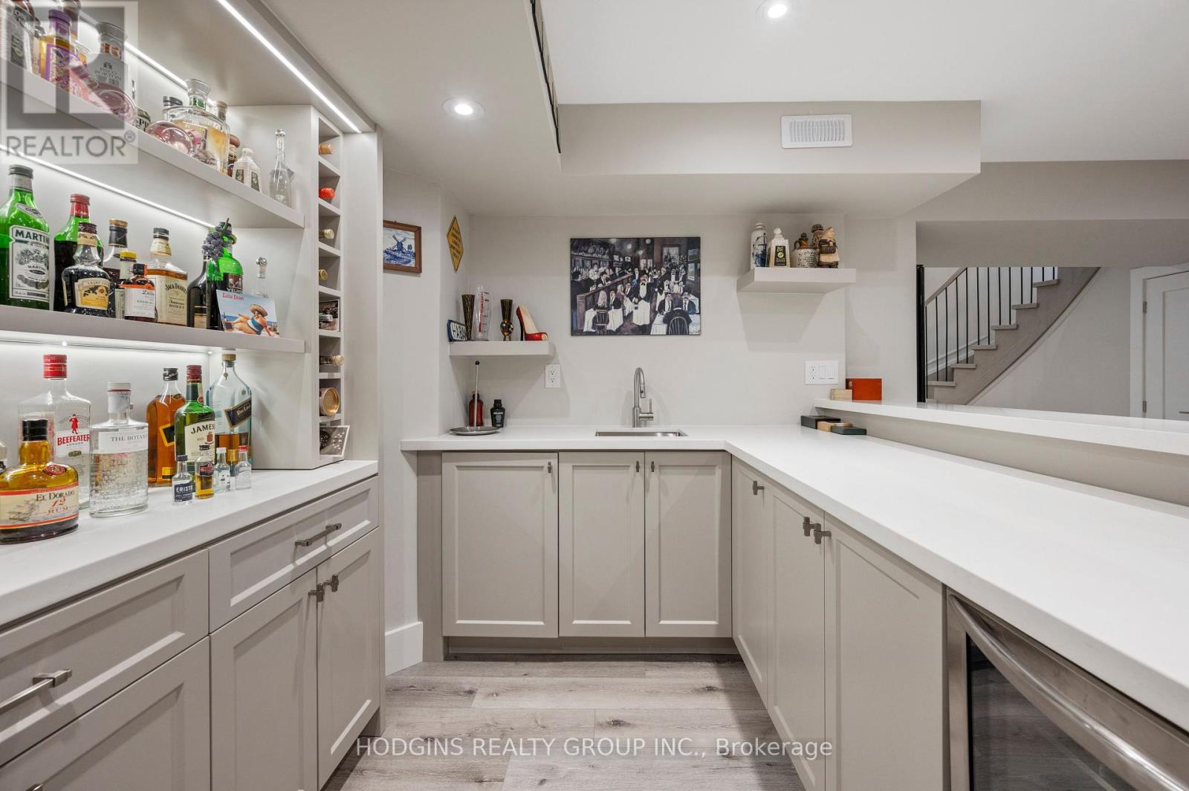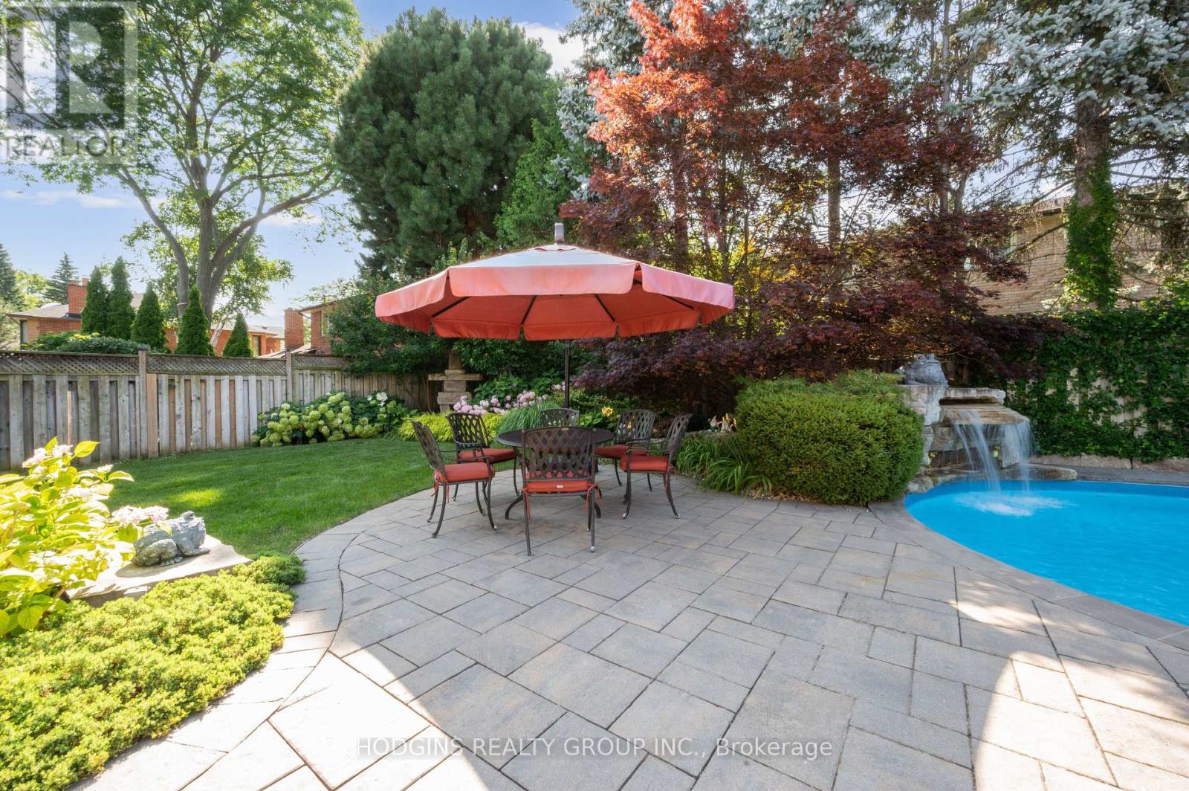1816 Paddock Crescent Mississauga (Erin Mills), Ontario L5L 3E4
$2,898,000
Simply spectacular 2023 whole home renovation both inside & out! Style & grace transcended to a new level of posh resort style tranquil living. Gorgeous entertainers custom kitchen with premium appliances open concept to generous relaxed family lounge & upscale dining area all overlooking new 2021 gorgeous pool retreat backyard. Escape to the quiet main floor office or chill in the lifestyle enhancing finished lower level with media room, gym, bath, wet bar & separate entrance plus abundant storage. At the end of day pamper & reward yourself in the magazine worthy expansive primary bedroom sanctuary complete with vaulted ceiling, enormous retail style dream closets, private ensuite bath, elegant double door entrance & walkout to terrace. Almost 4500sf of exquisitely designed & curated custom living space for your intimate enjoyment. Located on manicured premium wide lot in sought after Bridlepath Estates walking distance to Credit River trails, GO, UTM & min to hywys, schools, scenic Streetsville, Sq1 shopping + much more. Extensive feature after feature list is a must read. **** EXTRAS **** New roof, eavestrough, facia, gutters, New HVAC, New Electrical Panel, Cable and Wi-fi wired throughout, Gas Line for BBQ, Various Built-ins throughout (id:58043)
Property Details
| MLS® Number | W9343161 |
| Property Type | Single Family |
| Community Name | Erin Mills |
| AmenitiesNearBy | Park |
| Features | Wooded Area, Carpet Free |
| ParkingSpaceTotal | 8 |
| PoolType | Inground Pool |
| Structure | Shed |
Building
| BathroomTotal | 4 |
| BedroomsAboveGround | 4 |
| BedroomsBelowGround | 1 |
| BedroomsTotal | 5 |
| Amenities | Fireplace(s) |
| BasementDevelopment | Finished |
| BasementType | N/a (finished) |
| ConstructionStyleAttachment | Detached |
| CoolingType | Central Air Conditioning |
| ExteriorFinish | Stone, Stucco |
| FireplacePresent | Yes |
| FireplaceTotal | 2 |
| FoundationType | Concrete |
| HalfBathTotal | 1 |
| HeatingFuel | Natural Gas |
| HeatingType | Forced Air |
| StoriesTotal | 2 |
| Type | House |
| UtilityWater | Municipal Water |
Parking
| Attached Garage |
Land
| Acreage | No |
| FenceType | Fenced Yard |
| LandAmenities | Park |
| LandscapeFeatures | Landscaped, Lawn Sprinkler |
| Sewer | Sanitary Sewer |
| SizeDepth | 125 Ft ,2 In |
| SizeFrontage | 73 Ft |
| SizeIrregular | 73 X 125.19 Ft |
| SizeTotalText | 73 X 125.19 Ft |
Rooms
| Level | Type | Length | Width | Dimensions |
|---|---|---|---|---|
| Lower Level | Recreational, Games Room | 3.48 m | 4 m | 3.48 m x 4 m |
| Lower Level | Media | 3.87 m | 4.75 m | 3.87 m x 4.75 m |
| Lower Level | Sitting Room | 3.48 m | 2.99 m | 3.48 m x 2.99 m |
| Main Level | Dining Room | 3.61 m | 6.96 m | 3.61 m x 6.96 m |
| Main Level | Family Room | 3.62 m | 4.85 m | 3.62 m x 4.85 m |
| Main Level | Kitchen | 3.44 m | 4.27 m | 3.44 m x 4.27 m |
| Main Level | Eating Area | 3.88 m | 5.78 m | 3.88 m x 5.78 m |
| Main Level | Office | 3.57 m | 2 m | 3.57 m x 2 m |
| Upper Level | Primary Bedroom | 3.77 m | 6 m | 3.77 m x 6 m |
| Upper Level | Bedroom 2 | 3.52 m | 3.96 m | 3.52 m x 3.96 m |
| Upper Level | Bedroom 3 | 3.52 m | 3.58 m | 3.52 m x 3.58 m |
| Upper Level | Bedroom 4 | 4.75 m | 3 m | 4.75 m x 3 m |
https://www.realtor.ca/real-estate/27398361/1816-paddock-crescent-mississauga-erin-mills-erin-mills
Interested?
Contact us for more information
James S. Hodgins
Broker of Record
1900 Dundas St. W. #26
Mississauga, Ontario L5K 1P9











































