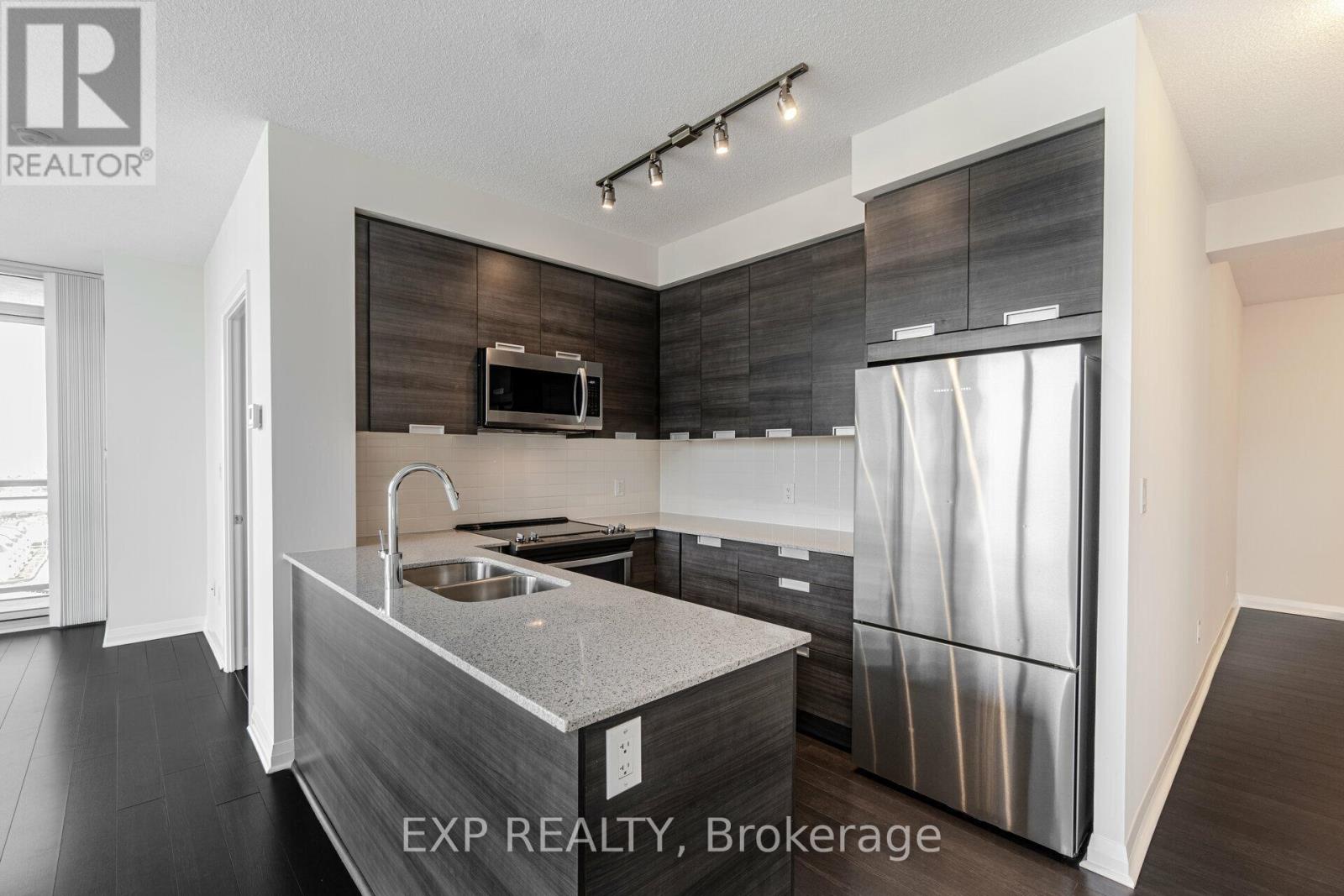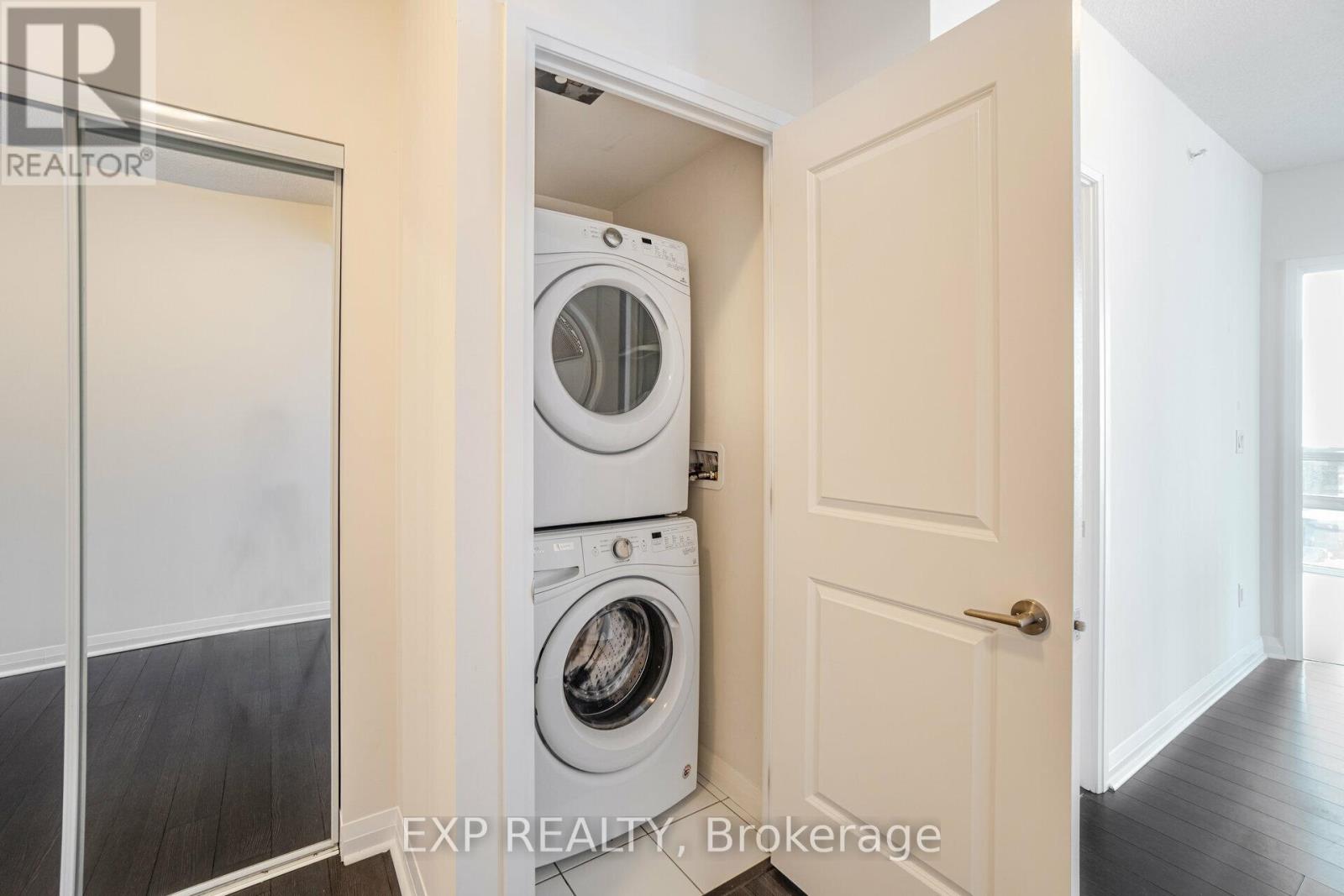1817 - 5033 Four Springs Avenue Mississauga, Ontario L5R 0G6
$2,900 Monthly
Beautiful bright & spacious 2+1 bedroom & 2 full bath corner suite in a highly sought after area in Central Mississauga, close to Square One, Hwy 403/401, grocery, shops, parks, schools, Living Art Centre, library, & more. Great amenities: concierge, BBQ, indoor pool, sauna, gym/excercise room, game room, media room, party room, guest suites, yoga studio, and billiards/table tennis room. Available immediately. **** EXTRAS **** Fridge, stove, microwave with hood fan, dishwasher, washer & dryer, blinds. 1 parking spot & 1 locker. (id:58043)
Property Details
| MLS® Number | W11903345 |
| Property Type | Single Family |
| Neigbourhood | Hurontario |
| Community Name | Hurontario |
| AmenitiesNearBy | Park, Public Transit, Schools |
| CommunityFeatures | Pet Restrictions |
| Features | In Suite Laundry |
| ParkingSpaceTotal | 1 |
| PoolType | Indoor Pool |
Building
| BathroomTotal | 2 |
| BedroomsAboveGround | 2 |
| BedroomsBelowGround | 1 |
| BedroomsTotal | 3 |
| Amenities | Security/concierge, Exercise Centre, Recreation Centre, Party Room, Storage - Locker |
| CoolingType | Central Air Conditioning |
| ExteriorFinish | Concrete |
| FlooringType | Laminate |
| HeatingFuel | Natural Gas |
| HeatingType | Forced Air |
| SizeInterior | 899.9921 - 998.9921 Sqft |
| Type | Apartment |
Parking
| Underground |
Land
| Acreage | No |
| LandAmenities | Park, Public Transit, Schools |
Rooms
| Level | Type | Length | Width | Dimensions |
|---|---|---|---|---|
| Main Level | Living Room | 3.23 m | 5.97 m | 3.23 m x 5.97 m |
| Main Level | Dining Room | 3.23 m | 5.97 m | 3.23 m x 5.97 m |
| Main Level | Kitchen | 2.46 m | 2.92 m | 2.46 m x 2.92 m |
| Main Level | Primary Bedroom | 3.41 m | 3.01 m | 3.41 m x 3.01 m |
| Main Level | Bedroom 2 | 3.04 m | 2.8 m | 3.04 m x 2.8 m |
| Main Level | Den | 2.83 m | 2.37 m | 2.83 m x 2.37 m |
| Main Level | Laundry Room | 0.85 m | 0.85 m | 0.85 m x 0.85 m |
Interested?
Contact us for more information
Anne Marie Gurguis
Salesperson
4711 Yonge St 10th Flr, 106430
Toronto, Ontario M2N 6K8




































