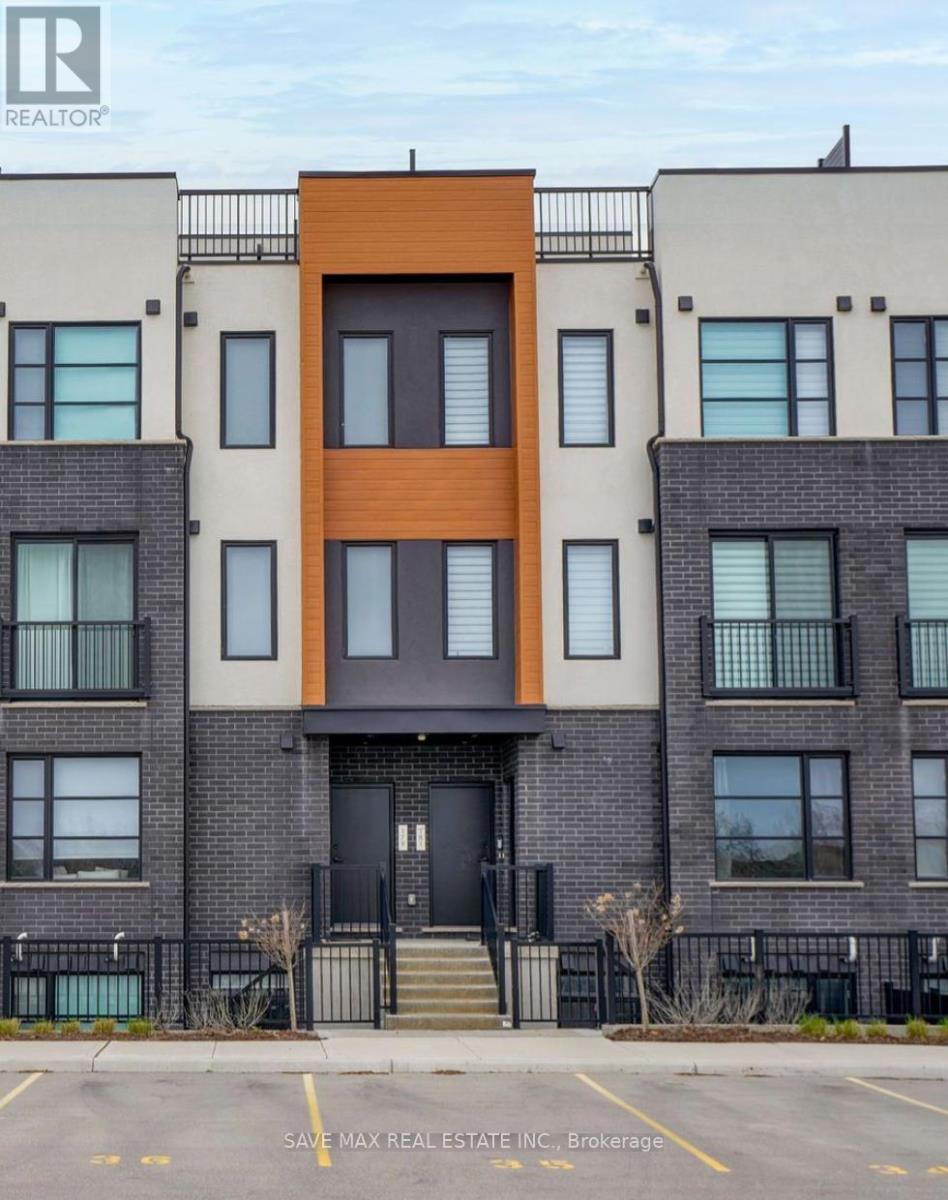183 - 3900 Savoy Street London South, Ontario N6P 0A3
$2,400 Monthly
Dont miss this opportunity to lease a newly built 2-bedroom, 2.5-bathroom stacked townhouse located just minutes from the highly regarded Lambeth Public School in London. Nestled in a sought-after suburb now expanding its presence in the rental market, this home is perfect for families, professionals, or nature lovers alike.Enjoy easy access to nearby scenic walking trails, with the school just a 3-minute drive away and Highways 401 and 402 only 2 minutes from your doorstepideal for commuters. You're also just 11 minutes from the new Talbotville Amazon Fulfillment Centre and the Maple Leaf Foods processing plant.Inside, the home features brand-new stainless-steel appliances and a spacious main floor with a bright, inviting family room highlighted by an oversized picture window. The eat-in kitchen showcases elegant white cabinetry, a stylish designer backsplash, a central island, and plenty of storage space.Downstairs, the primary suite offers a private retreat complete with a walk-in closet and a modern ensuite featuring a granite-topped vanity.Available for immediate occupancy, this is a fantastic opportunity to enjoy modern living in a growing, well-connected community. (id:58043)
Property Details
| MLS® Number | X12148478 |
| Property Type | Single Family |
| Community Name | South V |
| Amenities Near By | Hospital |
| Community Features | Pet Restrictions |
| Features | Flat Site, Balcony, Dry |
| Parking Space Total | 2 |
Building
| Bathroom Total | 2 |
| Bedrooms Below Ground | 2 |
| Bedrooms Total | 2 |
| Age | New Building |
| Amenities | Visitor Parking |
| Appliances | Water Heater - Tankless, Water Heater |
| Cooling Type | Central Air Conditioning, Ventilation System, Air Exchanger |
| Exterior Finish | Concrete, Aluminum Siding |
| Fire Protection | Smoke Detectors |
| Foundation Type | Poured Concrete |
| Half Bath Total | 1 |
| Heating Fuel | Natural Gas |
| Heating Type | Forced Air |
| Stories Total | 2 |
| Size Interior | 1,200 - 1,399 Ft2 |
| Type | Row / Townhouse |
Parking
| No Garage |
Land
| Acreage | No |
| Land Amenities | Hospital |
Rooms
| Level | Type | Length | Width | Dimensions |
|---|---|---|---|---|
| Lower Level | Bedroom | 2.82 m | 3.99 m | 2.82 m x 3.99 m |
| Lower Level | Bathroom | 2 m | 2 m | 2 m x 2 m |
| Lower Level | Primary Bedroom | 2.82 m | 4.42 m | 2.82 m x 4.42 m |
| Lower Level | Other | 2 m | 2 m | 2 m x 2 m |
| Main Level | Other | 4.6 m | 5.99 m | 4.6 m x 5.99 m |
| Main Level | Kitchen | 3.53 m | 3.51 m | 3.53 m x 3.51 m |
| Main Level | Bathroom | 2 m | 2 m | 2 m x 2 m |
https://www.realtor.ca/real-estate/28313035/183-3900-savoy-street-london-south-south-v-south-v
Contact Us
Contact us for more information

Ank Bohra
Salesperson
(905) 459-7900
(905) 216-7820
www.savemax.ca/
www.facebook.com/SaveMaxRealEstate/
www.linkedin.com/company/9374396?trk=tyah&trkInfo=clickedVertical%3Acompany%2CclickedEntityI
twitter.com/SaveMaxRealty

Raman Dua
Broker of Record
(905) 216-7800
www.savemax.ca/
www.facebook.com/SaveMaxRealEstate/
twitter.com/SaveMaxRealty
www.linkedin.com/company/9374396?trk=tyah&trkInfo=clickedVertical%3Acompany%2CclickedEntityI
(905) 459-7900
(905) 216-7820
www.savemax.ca/
www.facebook.com/SaveMaxRealEstate/
www.linkedin.com/company/9374396?trk=tyah&trkInfo=clickedVertical%3Acompany%2CclickedEntityI
twitter.com/SaveMaxRealty




