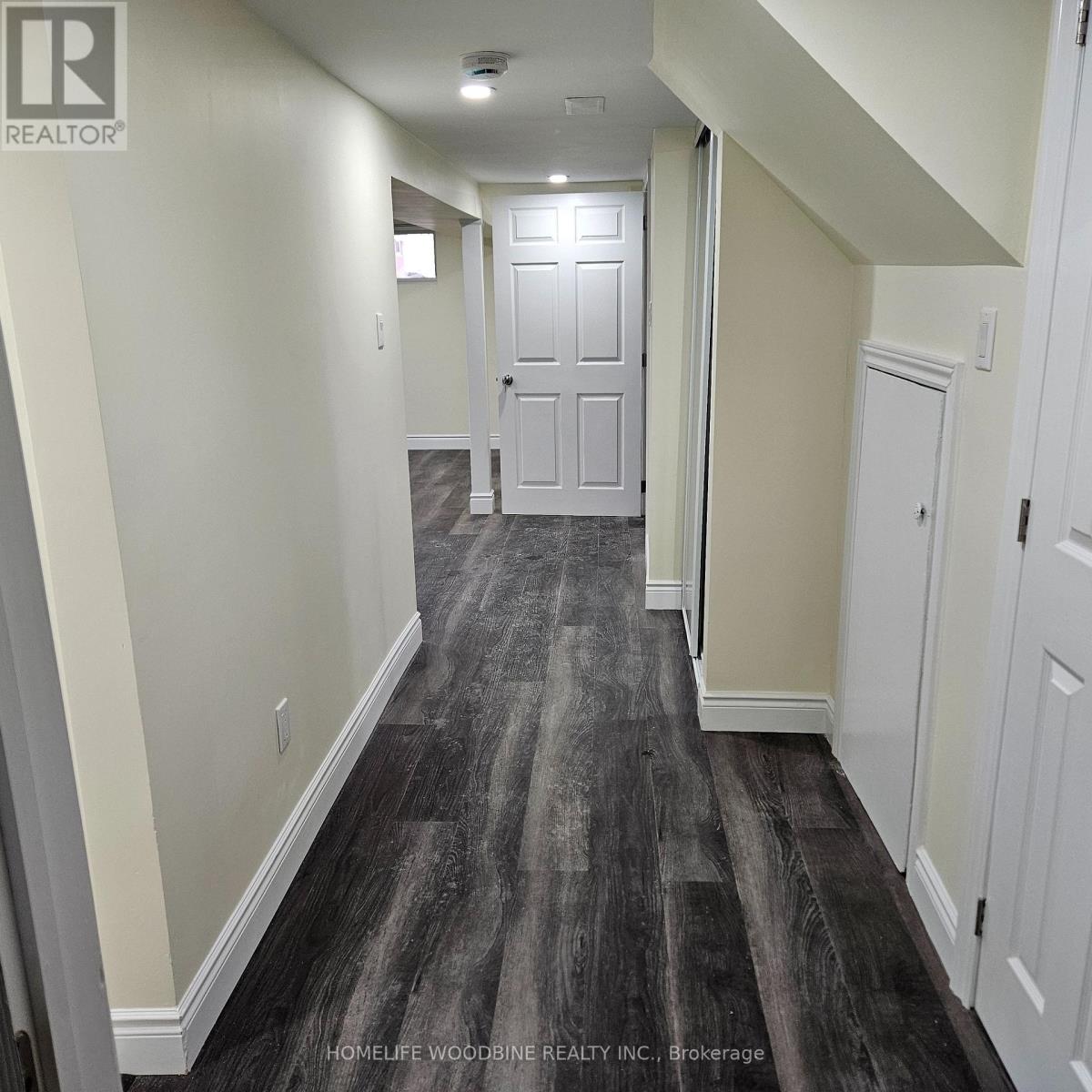184 Duncanwoods Drive Toronto, Ontario M9L 2E3
3 Bedroom
2 Bathroom
Raised Bungalow
Central Air Conditioning
Forced Air
$2,550 Monthly
Newly Renovated Three Bedrooms, 2 Bathroom Basement Apartment with Separate Entrance features Laminate Flooring Throughout. Combined Living and Dining Room with Large window & A Large kitchen! Close to Public Transit, Schools, Parks, Place Of Worship, Toronto Public Library and all other Amenities. Tenant Pays 50% Utilities. (Reason: Main Floor has one Occupant only) (id:58043)
Property Details
| MLS® Number | W11965588 |
| Property Type | Single Family |
| Neigbourhood | Humber Summit |
| Community Name | Humber Summit |
| Features | Carpet Free |
| ParkingSpaceTotal | 2 |
Building
| BathroomTotal | 2 |
| BedroomsAboveGround | 3 |
| BedroomsTotal | 3 |
| Appliances | Dryer, Refrigerator, Stove, Washer |
| ArchitecturalStyle | Raised Bungalow |
| BasementFeatures | Apartment In Basement, Separate Entrance |
| BasementType | N/a |
| ConstructionStyleAttachment | Semi-detached |
| CoolingType | Central Air Conditioning |
| ExteriorFinish | Brick |
| FlooringType | Laminate |
| FoundationType | Poured Concrete |
| HalfBathTotal | 1 |
| HeatingFuel | Natural Gas |
| HeatingType | Forced Air |
| StoriesTotal | 1 |
| Type | House |
| UtilityWater | Municipal Water |
Land
| Acreage | No |
| Sewer | Septic System |
Rooms
| Level | Type | Length | Width | Dimensions |
|---|---|---|---|---|
| Basement | Living Room | 4.27 m | 4.27 m | 4.27 m x 4.27 m |
| Basement | Dining Room | 4.27 m | 4.27 m | 4.27 m x 4.27 m |
| Basement | Kitchen | 3.05 m | 2.44 m | 3.05 m x 2.44 m |
| Basement | Primary Bedroom | 3.65 m | 2.74 m | 3.65 m x 2.74 m |
| Basement | Bedroom | 2.74 m | 2.74 m | 2.74 m x 2.74 m |
| Basement | Bedroom | 2.74 m | 2.44 m | 2.74 m x 2.44 m |
Interested?
Contact us for more information
Sunny Adodo
Salesperson
Homelife Woodbine Realty Inc.
680 Rexdale Blvd Unit 202
Toronto, Ontario M9W 0B5
680 Rexdale Blvd Unit 202
Toronto, Ontario M9W 0B5


















