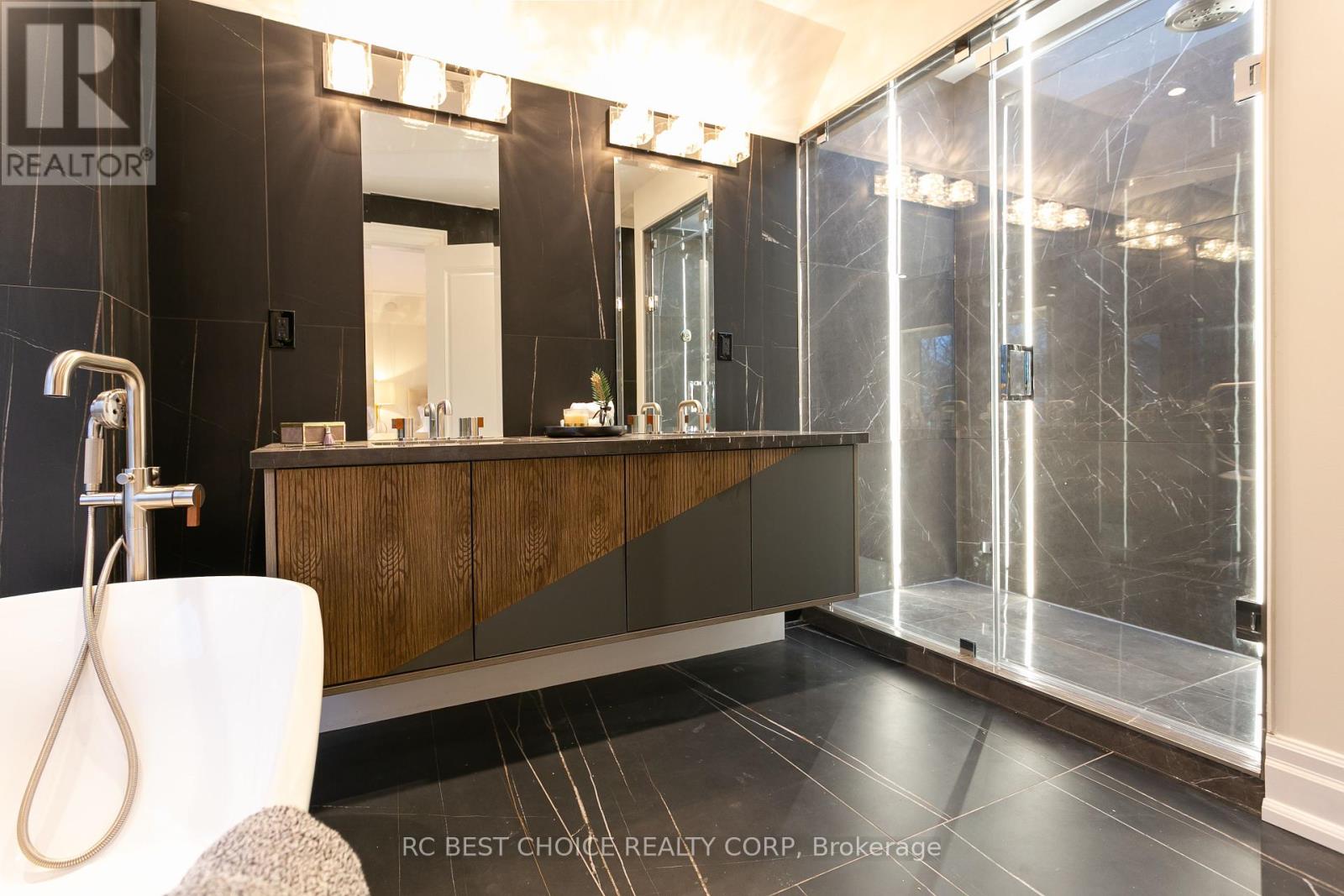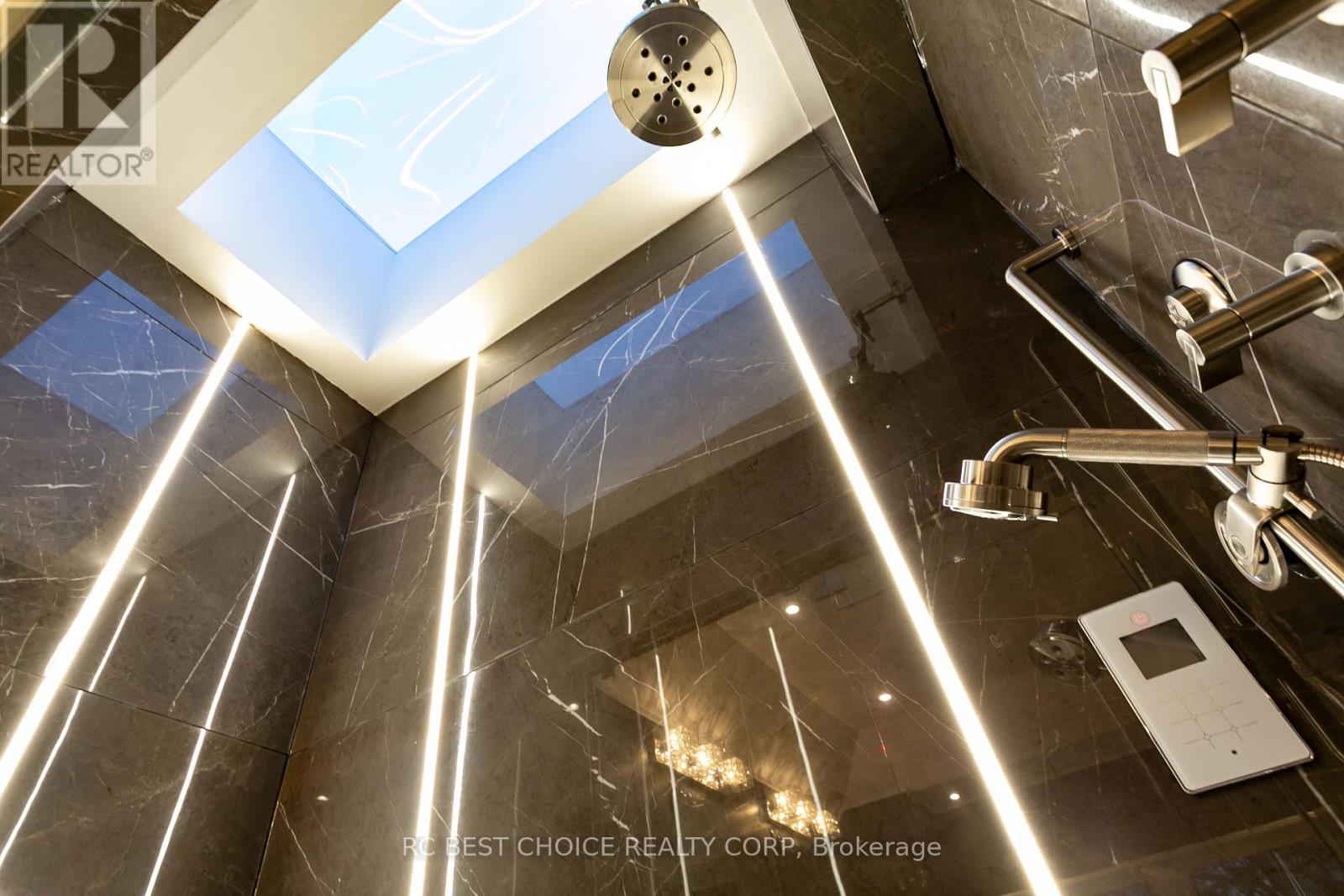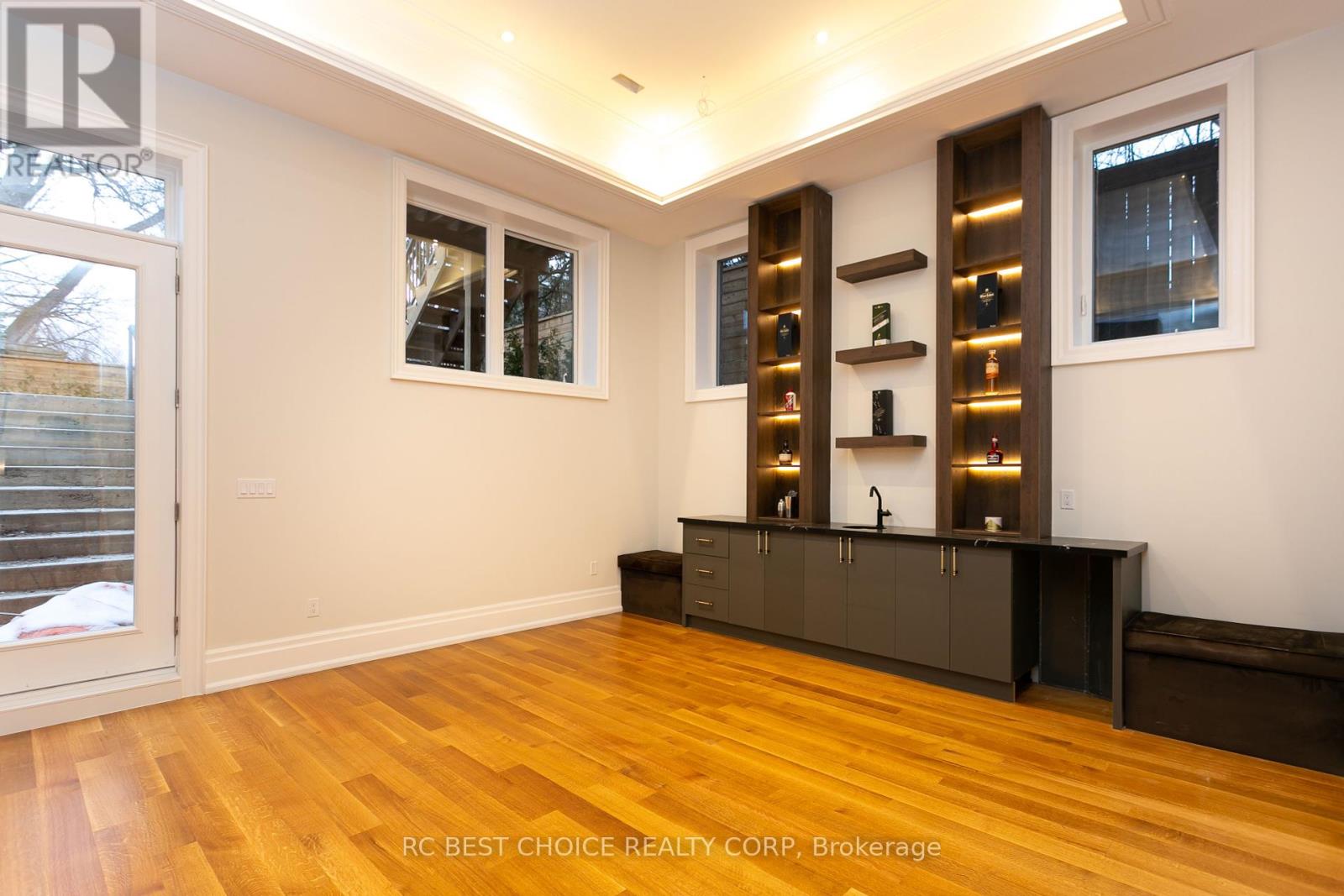184 Mcrae Drive Toronto, Ontario M4G 1T1
$3,388,000
An Exceptional Opportunity to Own A Prestigious Custom Home in the Highly Sought-After Leaside Neighbourhood. This State-of-the-Art Residence is a Must-See. Offering Exquisite Design and Premium Finishes Throughout. The Large Foyer Greets You With Custom Panels and Premium Chandeliers. Featuring Solid White Oak Flooring, Floating Stairs W/ Stainless-Steel Railings, Coffered Ceilings, Paneled Walls, Marble Slabs, LED Pot Lights and Smart Home System. Every Detail Exudes Luxury. Comes with a Chef-Inspired Kitchen, Which Includes Custom Cabinetry and Top-of-the-Line WiFi-Enabled Appliances. Include Two Laundry Located on the Second and Lower Levels. The Master Bedroom is Also A Masterpiece in Itself with Large Windows, a 6Pc Ensuite Featuring a Frameless Glass Shower & Skylight, and A Walk-in Closet with Built-in Cabinetry. Also, Enjoy heated Floors in the Master Ensuite with Rough-ins Under the Interlocking Driveway and Basement. 13 Ft High Ceiling Walk-up Bright Basement Completed with an Elegant Eet Bar and Spacious Bedroom! **** EXTRAS **** Enjoy Leaside Family-Friendly Atmosphere and Tree-lined Streets with Blend of Modern Living and Historic Charm. Steps From Excellent Schools, Boutique Shops, Restaurants & Cafes, Parks and Bicycle Trails and Upcoming Eglinton LRT Line! (id:58043)
Open House
This property has open houses!
3:00 pm
Ends at:5:00 pm
Property Details
| MLS® Number | C9372105 |
| Property Type | Single Family |
| Neigbourhood | Leaside |
| Community Name | Leaside |
| Features | Carpet Free, Sump Pump |
| ParkingSpaceTotal | 3 |
Building
| BathroomTotal | 5 |
| BedroomsAboveGround | 4 |
| BedroomsBelowGround | 1 |
| BedroomsTotal | 5 |
| Amenities | Fireplace(s) |
| Appliances | Central Vacuum, Water Heater, Garage Door Opener Remote(s), Range, Oven - Built-in, Dishwasher, Dryer, Garage Door Opener, Microwave, Oven, Refrigerator, Washer, Window Coverings |
| BasementDevelopment | Finished |
| BasementFeatures | Walk-up |
| BasementType | N/a (finished) |
| ConstructionStyleAttachment | Detached |
| CoolingType | Central Air Conditioning |
| ExteriorFinish | Brick, Stone |
| FireplacePresent | Yes |
| FlooringType | Hardwood |
| FoundationType | Concrete |
| HalfBathTotal | 1 |
| HeatingFuel | Natural Gas |
| HeatingType | Forced Air |
| StoriesTotal | 2 |
| Type | House |
| UtilityWater | Municipal Water |
Parking
| Garage |
Land
| Acreage | No |
| Sewer | Sanitary Sewer |
| SizeDepth | 123 Ft ,7 In |
| SizeFrontage | 29 Ft ,6 In |
| SizeIrregular | 29.5 X 123.66 Ft |
| SizeTotalText | 29.5 X 123.66 Ft |
Rooms
| Level | Type | Length | Width | Dimensions |
|---|---|---|---|---|
| Second Level | Primary Bedroom | 4.69 m | 3 m | 4.69 m x 3 m |
| Second Level | Bedroom 2 | 5.2 m | 3.28 m | 5.2 m x 3.28 m |
| Second Level | Bedroom 3 | 3.02 m | 3.22 m | 3.02 m x 3.22 m |
| Second Level | Bedroom 4 | 3.6 m | 2.93 m | 3.6 m x 2.93 m |
| Basement | Recreational, Games Room | 4.69 m | 6.08 m | 4.69 m x 6.08 m |
| Basement | Bedroom | 2.83 m | 3.65 m | 2.83 m x 3.65 m |
| Main Level | Living Room | 5.47 m | 4.52 m | 5.47 m x 4.52 m |
| Main Level | Dining Room | 5.47 m | 4.52 m | 5.47 m x 4.52 m |
| Main Level | Kitchen | 4.01 m | 5.05 m | 4.01 m x 5.05 m |
| Main Level | Family Room | 4.1 m | 6.26 m | 4.1 m x 6.26 m |
https://www.realtor.ca/real-estate/27478496/184-mcrae-drive-toronto-leaside-leaside
Interested?
Contact us for more information
Farshid Haghighi
Broker
95 Royal Crest Crt Unit 21
Markham, Ontario L3R 9X5
Sofia Shah
Salesperson
95 Royal Crest Crt Unit 21
Markham, Ontario L3R 9X5




















