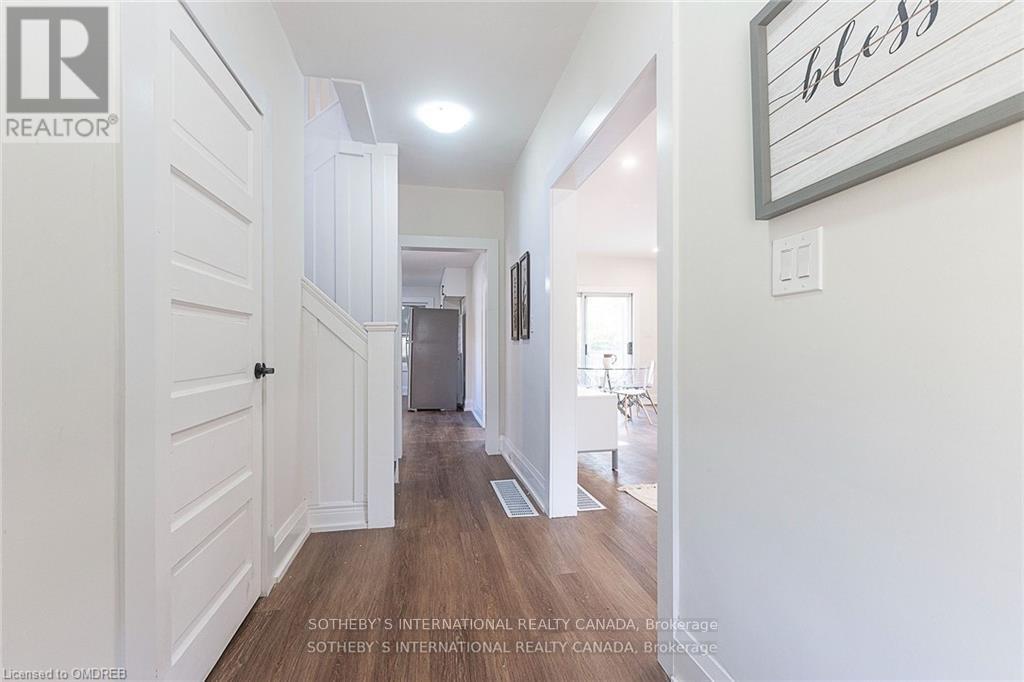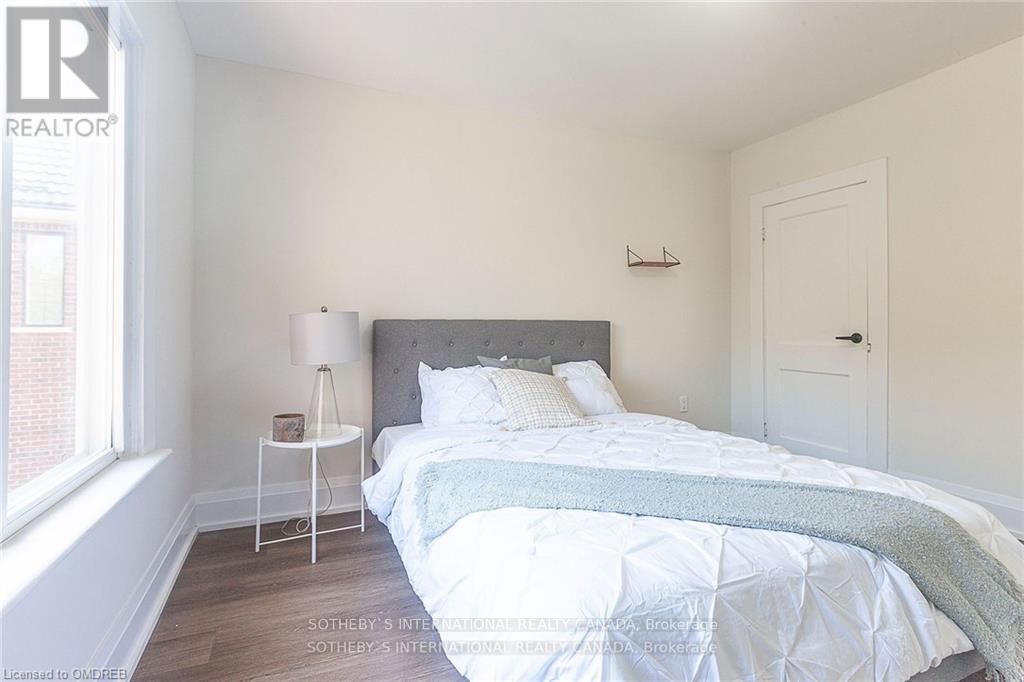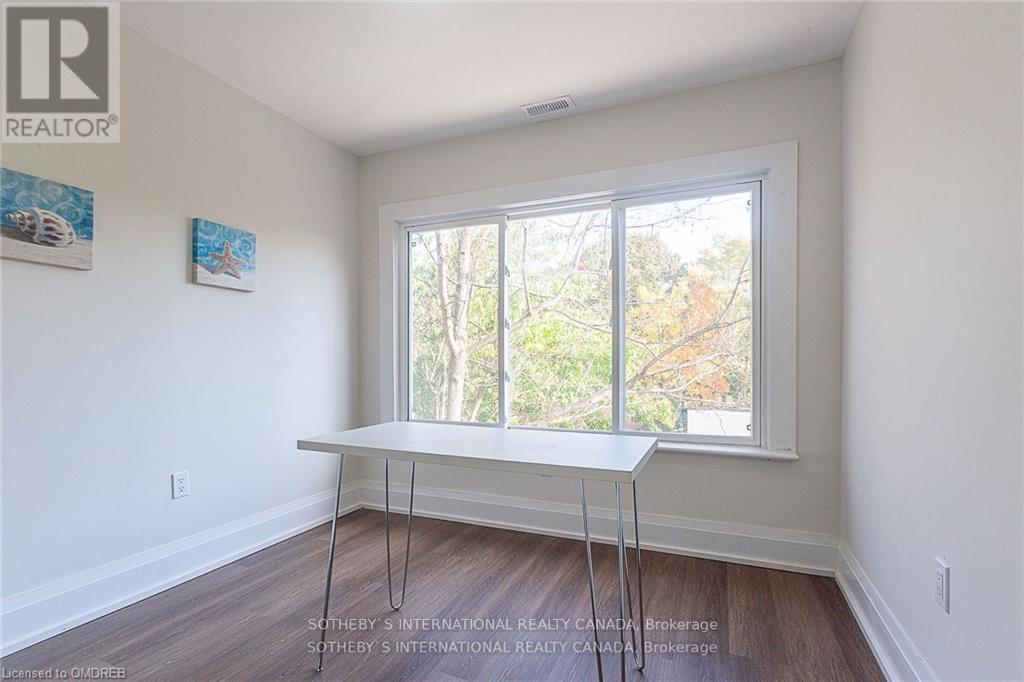1842 Balsam Avenue Mississauga, Ontario L5J 1L2
$3,600 Monthly
Live In Detached Furniture, 3 Bedroom Home, In Desirable Lorne Park Neighbourhood!!!! Combine Living/Dining with Laminate Floor, Sun Room with walk out to Deck and Full fenced Backyard. Second Floor with 4 Bedrooms. Walking Distance To Clarkson Village, Restaurants, Lorne Park Schools, Go Station Easy Access To QEW. Tenant must provide Tenant Liability Insurance., Rental App, proof of income. The tenant pay all utilities. Optional,It can be Short -term rent . (id:58043)
Property Details
| MLS® Number | W10418319 |
| Property Type | Single Family |
| Neigbourhood | Clarkson |
| Community Name | Clarkson |
| ParkingSpaceTotal | 4 |
Building
| BathroomTotal | 2 |
| BedroomsAboveGround | 4 |
| BedroomsTotal | 4 |
| BasementDevelopment | Unfinished |
| BasementType | Full (unfinished) |
| ConstructionStyleAttachment | Detached |
| CoolingType | Central Air Conditioning |
| ExteriorFinish | Brick |
| FoundationType | Brick |
| HalfBathTotal | 1 |
| StoriesTotal | 2 |
| Type | House |
| UtilityWater | Municipal Water |
Land
| Acreage | No |
| FenceType | Fenced Yard |
| Sewer | Sanitary Sewer |
| SizeFrontage | 75 Ft |
| SizeIrregular | 75 Ft |
| SizeTotalText | 75 Ft|1/2 - 1.99 Acres |
Rooms
| Level | Type | Length | Width | Dimensions |
|---|---|---|---|---|
| Second Level | Primary Bedroom | 3.35 m | 3.35 m | 3.35 m x 3.35 m |
| Second Level | Bedroom | 3.05 m | 3.05 m | 3.05 m x 3.05 m |
| Second Level | Bedroom | 2.74 m | 2.44 m | 2.74 m x 2.44 m |
| Second Level | Bedroom | 3.05 m | 3.05 m | 3.05 m x 3.05 m |
| Main Level | Dining Room | 7.92 m | 3.35 m | 7.92 m x 3.35 m |
| Main Level | Living Room | 7.92 m | 3.35 m | 7.92 m x 3.35 m |
| Main Level | Kitchen | 5.49 m | 2.74 m | 5.49 m x 2.74 m |
| Main Level | Sunroom | 3.05 m | 2.44 m | 3.05 m x 2.44 m |
https://www.realtor.ca/real-estate/27776412/1842-balsam-avenue-mississauga-clarkson-clarkson
Interested?
Contact us for more information
Sophie Abbasi
Salesperson
125 Lakeshore Rd E Ste 200
Oakville, Ontario L6J 1H3
Mario Tolja
Salesperson
1867 Yonge Street Ste 100
Toronto, Ontario M4S 1Y5


































