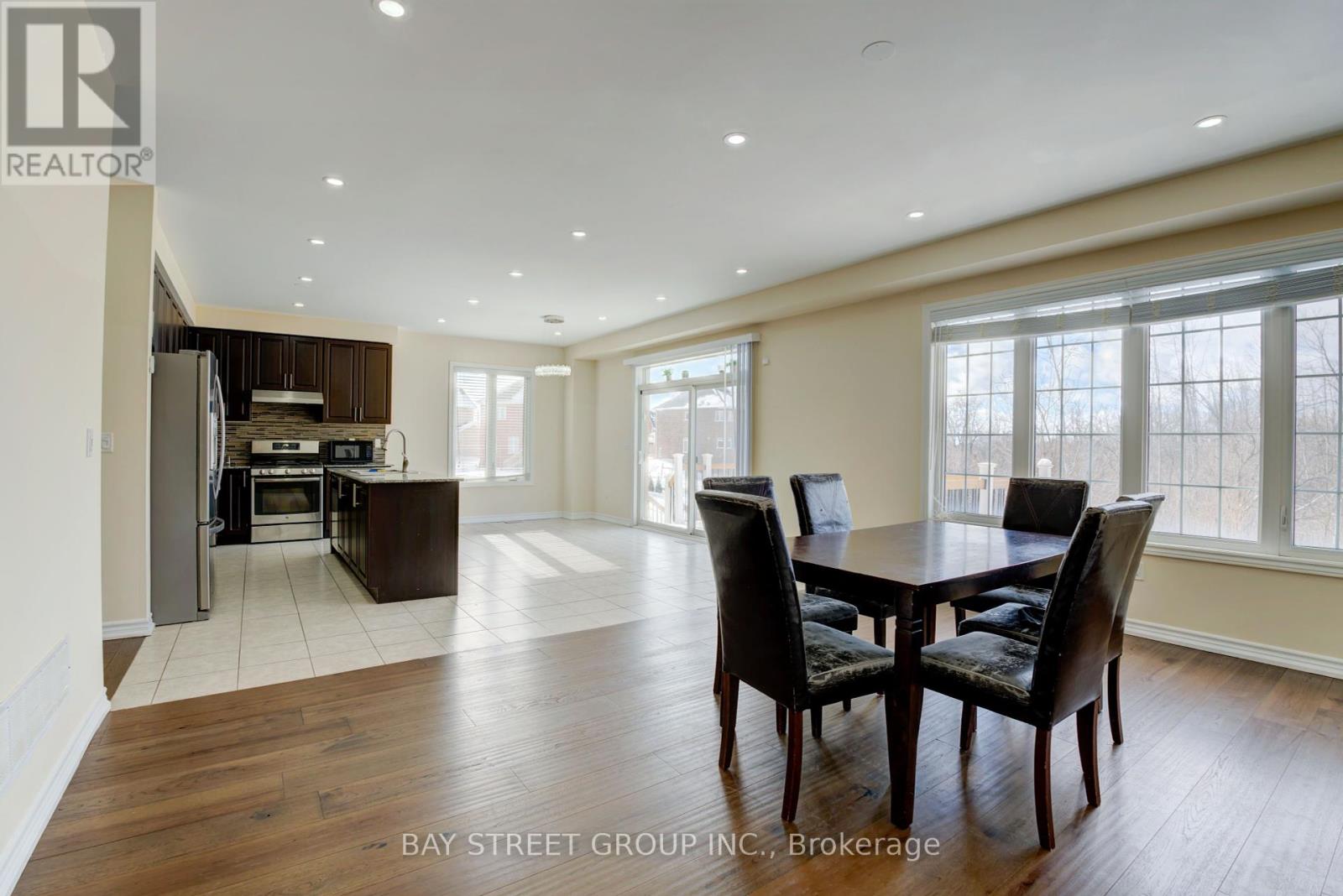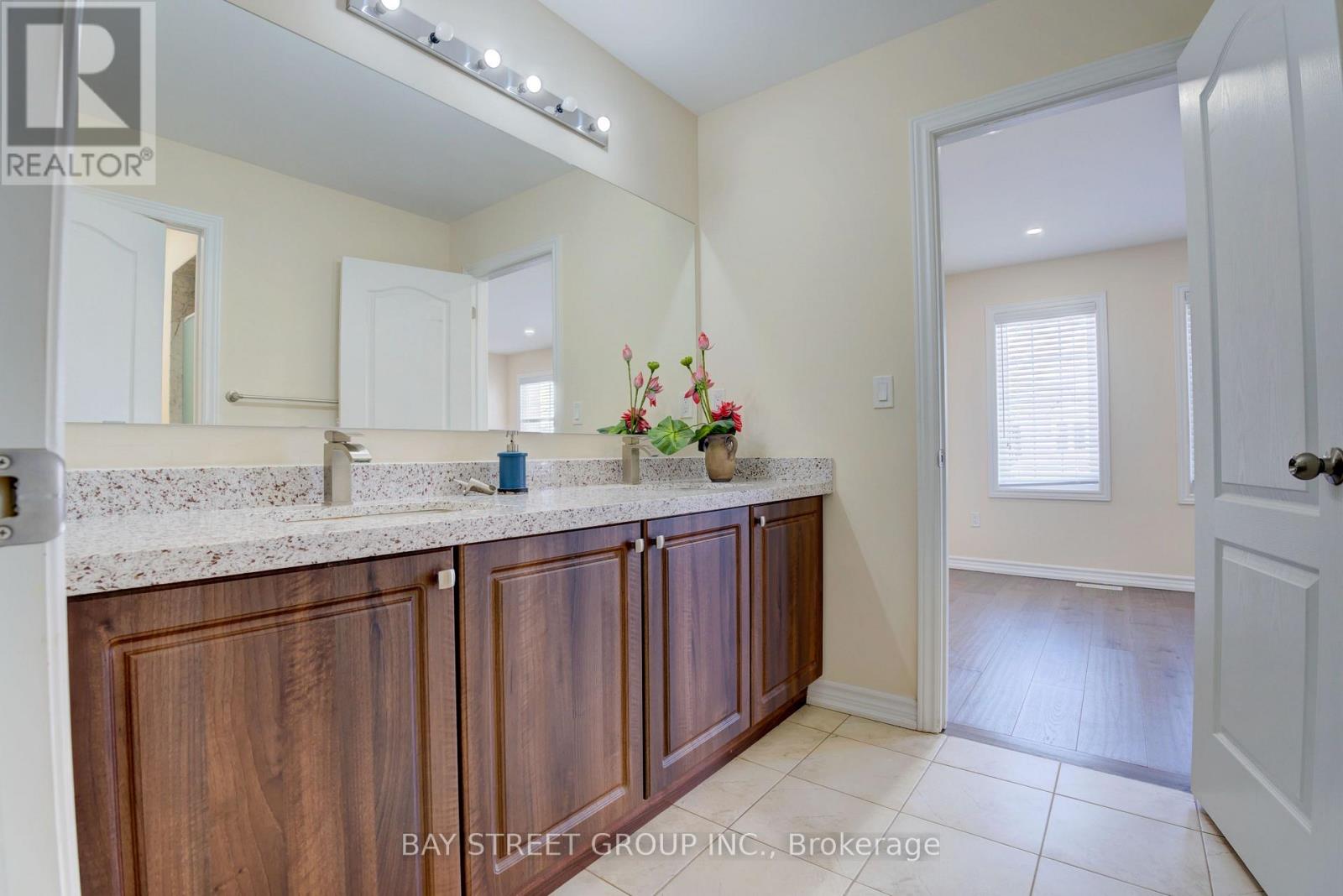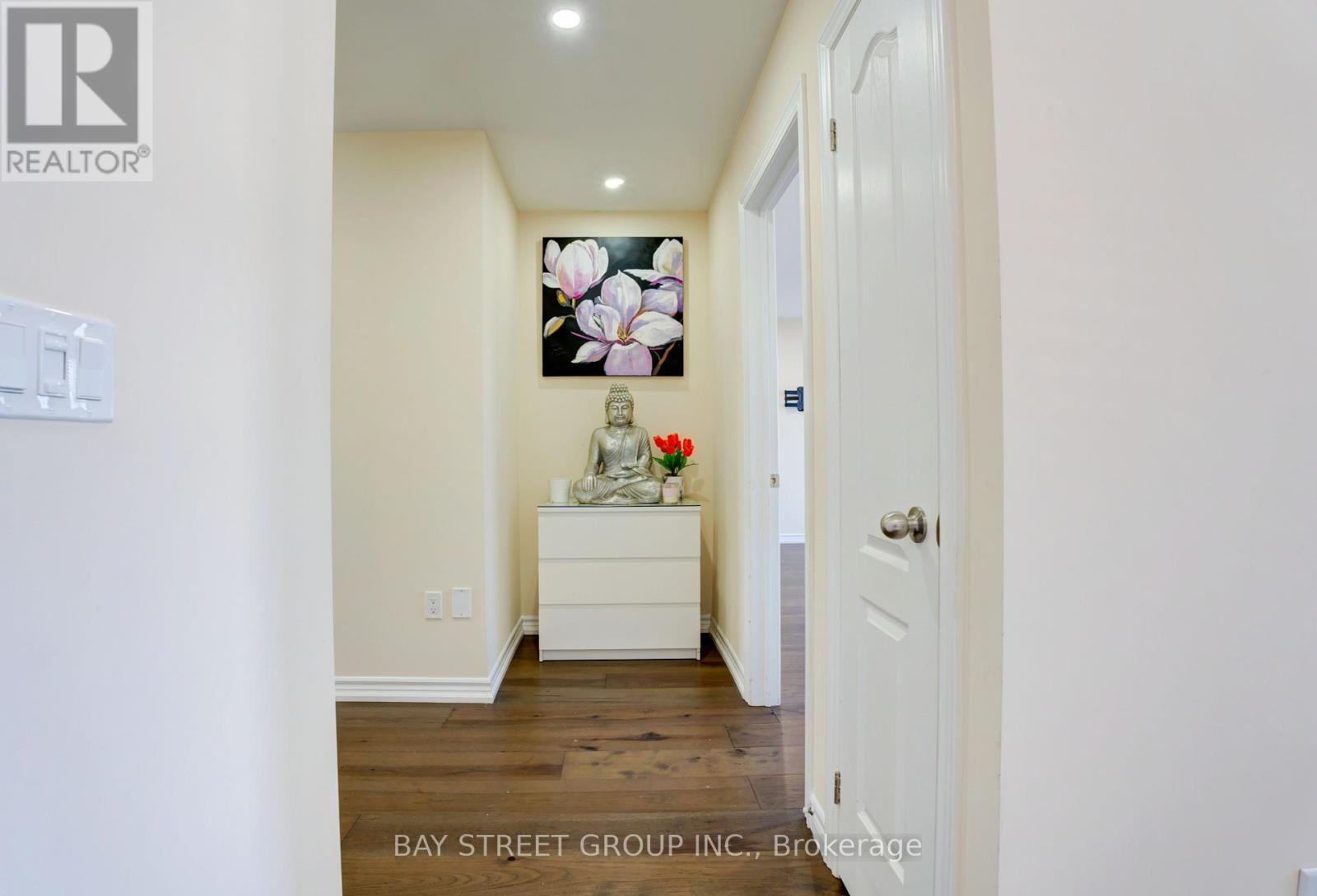1846 Douglas Langtree Drive Oshawa, Ontario L1K 0Y5
$3,600 Monthly
4 Bath With Custom Light Fixtures,9Ft Smooth Ceilings On Main Level. No Carpet In The House . Backing Onto Ravine And More Than 3000 Sqft Of Living Space. Oversized Kitchen W/ S/S Appliances, Center Island W/Breakfast Bar. Extra Wide Sliding Door Walkout To Deck. Oak Circular Staircase, Private Office W/Double French Doors, Oversized Master W/4 Pc Ensuite & Large Walk-In Closets & Loft Space 2nd Floor. 5 Minutes' Drive To Large Strip Mall, Hwy 407, University, Elem & Secondary School (id:58043)
Property Details
| MLS® Number | E11947243 |
| Property Type | Single Family |
| Neigbourhood | Taunton |
| Community Name | Taunton |
| AmenitiesNearBy | Public Transit, Schools |
| CommunityFeatures | Community Centre |
| Features | Wooded Area, Ravine |
| ParkingSpaceTotal | 4 |
| ViewType | View |
Building
| BathroomTotal | 4 |
| BedroomsAboveGround | 4 |
| BedroomsTotal | 4 |
| Appliances | Water Heater |
| ConstructionStyleAttachment | Detached |
| CoolingType | Central Air Conditioning |
| ExteriorFinish | Brick |
| FlooringType | Carpeted, Ceramic, Laminate |
| FoundationType | Concrete |
| HalfBathTotal | 1 |
| HeatingFuel | Natural Gas |
| HeatingType | Forced Air |
| StoriesTotal | 2 |
| SizeInterior | 2999.975 - 3499.9705 Sqft |
| Type | House |
| UtilityWater | Municipal Water |
Parking
| Attached Garage | |
| Garage |
Land
| Acreage | No |
| LandAmenities | Public Transit, Schools |
| Sewer | Sanitary Sewer |
| SizeDepth | 110 Ft |
| SizeFrontage | 39 Ft |
| SizeIrregular | 39 X 110 Ft |
| SizeTotalText | 39 X 110 Ft|under 1/2 Acre |
Rooms
| Level | Type | Length | Width | Dimensions |
|---|---|---|---|---|
| Second Level | Loft | 2.5 m | 3.99 m | 2.5 m x 3.99 m |
| Second Level | Primary Bedroom | 5.69 m | 4.09 m | 5.69 m x 4.09 m |
| Second Level | Bedroom 2 | 3.39 m | 3.89 m | 3.39 m x 3.89 m |
| Second Level | Bedroom 3 | 4.8 m | 3.09 m | 4.8 m x 3.09 m |
| Second Level | Bedroom 4 | 4.09 m | 3.49 m | 4.09 m x 3.49 m |
| Main Level | Laundry Room | 1.99 m | 2.7 m | 1.99 m x 2.7 m |
| Main Level | Foyer | 3.7 m | 3.09 m | 3.7 m x 3.09 m |
| Main Level | Office | 3.49 m | 2.7 m | 3.49 m x 2.7 m |
| Main Level | Great Room | 3.99 m | 5.09 m | 3.99 m x 5.09 m |
| Main Level | Kitchen | 5.59 m | 2.7 m | 5.59 m x 2.7 m |
| Main Level | Eating Area | 5.59 m | 3.09 m | 5.59 m x 3.09 m |
https://www.realtor.ca/real-estate/27858247/1846-douglas-langtree-drive-oshawa-taunton-taunton
Interested?
Contact us for more information
Kishore Kumar Polepally
Salesperson
8300 Woodbine Ave Ste 500
Markham, Ontario L3R 9Y7









































