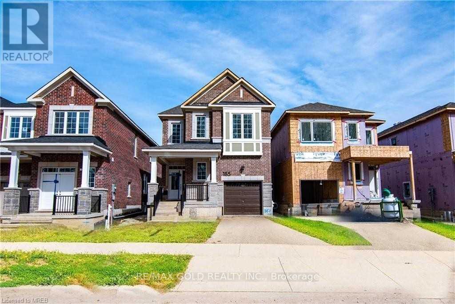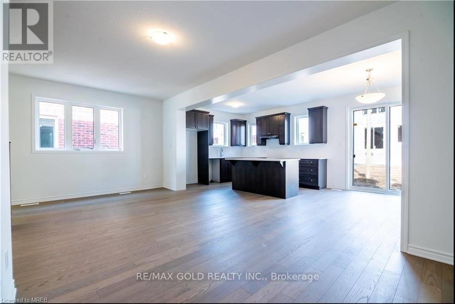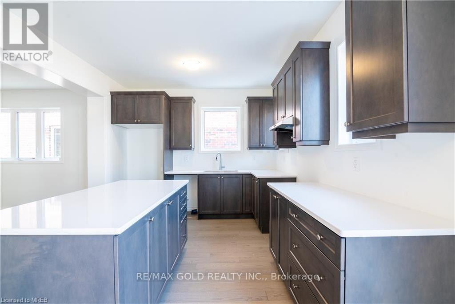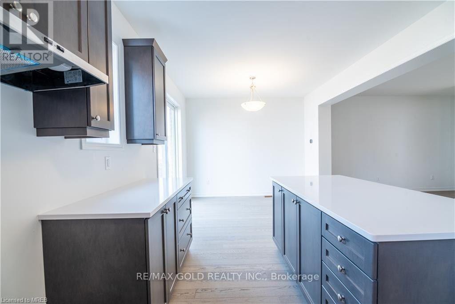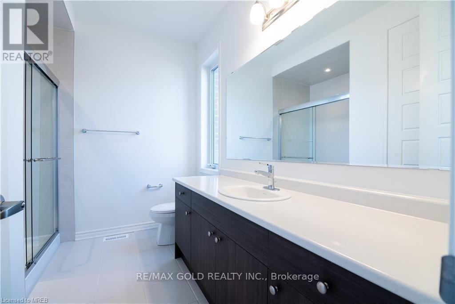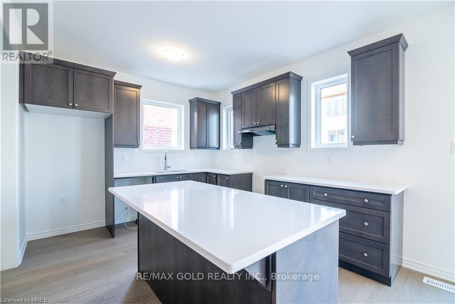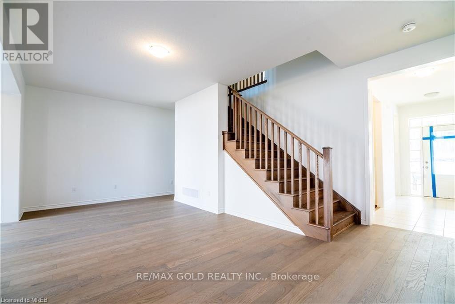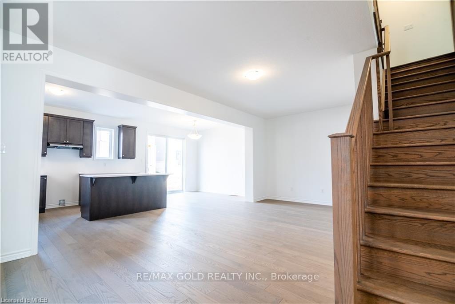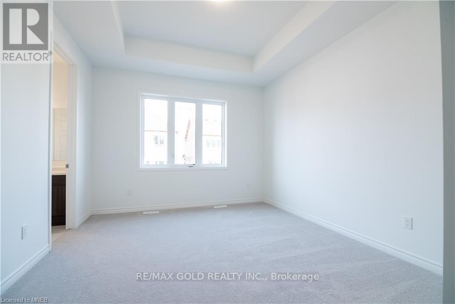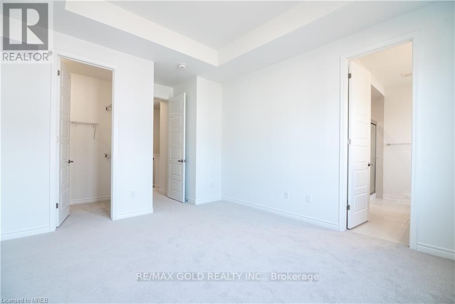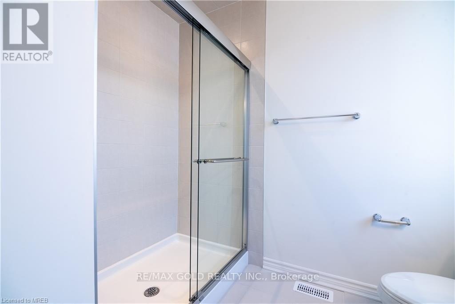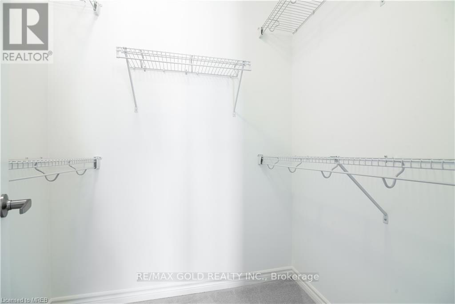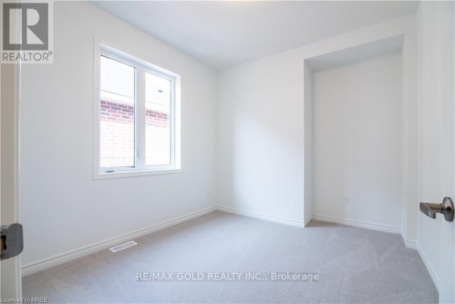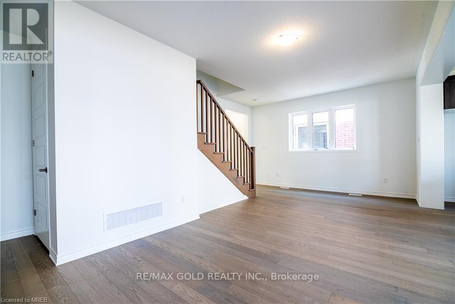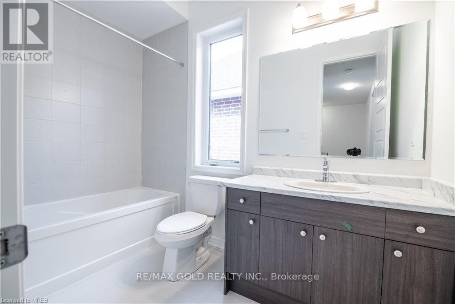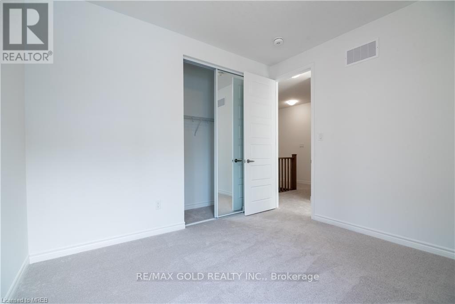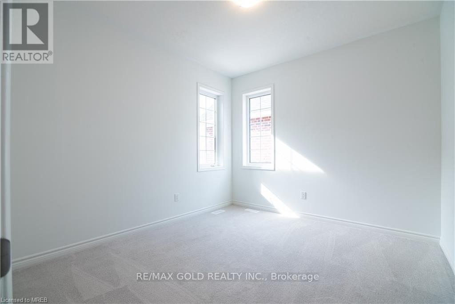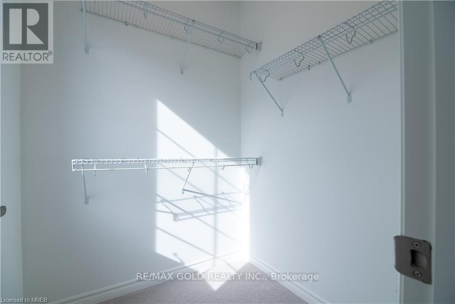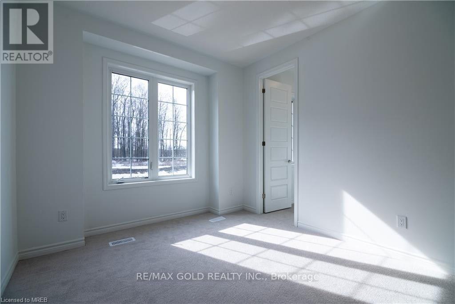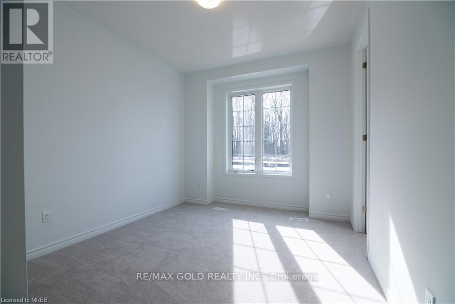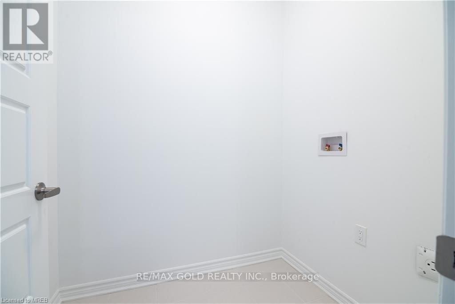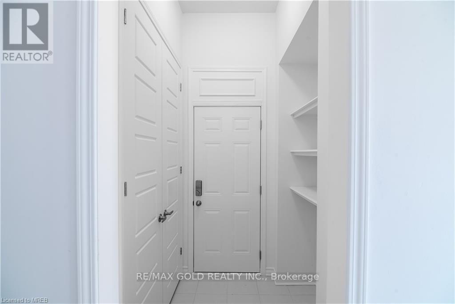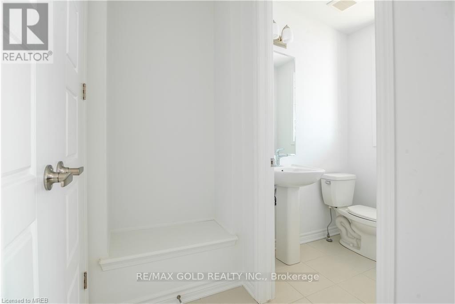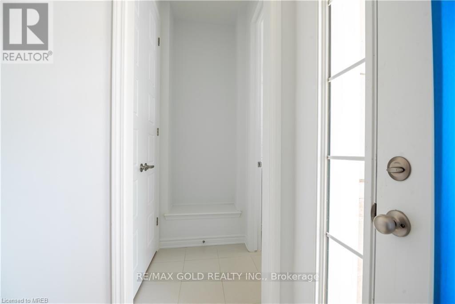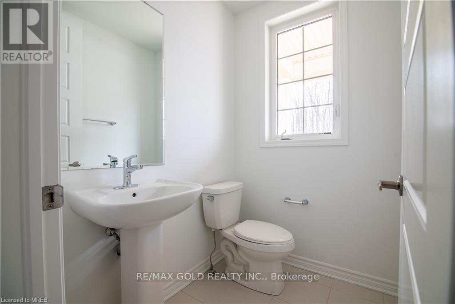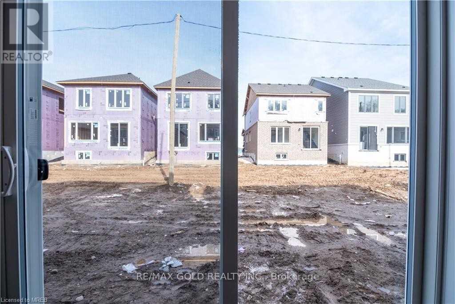185 Forestwalk Street Kitchener, Ontario N2E 3Y2
$2,900 Monthly
Trail View! A rare opportunity to lease this stunning 4-bedroom home in the desirable Wildflower Crossings South Estates community. This upgraded home features a spacious tiled foyer leading to an open-concept main floor with premium Lauzon-Expert Essential Oak flooring throughout. The modern kitchen offers shaker-style cabinetry with tall uppers, a centre island, and elegant Blanco Horizon quartz countertops, with sliding doors opening to the backyard. The second floor offers a spacious primary bedroom with a 4-piece ensuite featuring a glass shower and walk-in closet, plus three additional bedrooms, a full 4-piece family bath, and a convenient upper-level laundry room. Enjoy inside access to the single-car garage and private driveway parking. Perfect for families seeking a stylish and comfortable rental home! (id:58043)
Property Details
| MLS® Number | X12448823 |
| Property Type | Single Family |
| Neigbourhood | Rosenberg |
| Parking Space Total | 2 |
Building
| Bathroom Total | 3 |
| Bedrooms Above Ground | 4 |
| Bedrooms Total | 4 |
| Age | New Building |
| Appliances | Central Vacuum, Dishwasher, Dryer, Hood Fan, Stove, Washer, Refrigerator |
| Basement Development | Unfinished |
| Basement Type | N/a (unfinished) |
| Construction Style Attachment | Detached |
| Cooling Type | Central Air Conditioning |
| Exterior Finish | Brick, Brick Facing |
| Foundation Type | Concrete |
| Half Bath Total | 1 |
| Heating Fuel | Natural Gas |
| Heating Type | Forced Air |
| Stories Total | 2 |
| Size Interior | 1,500 - 2,000 Ft2 |
| Type | House |
| Utility Water | Municipal Water |
Parking
| Attached Garage | |
| Garage |
Land
| Acreage | No |
| Sewer | Sanitary Sewer |
| Size Depth | 98 Ft ,4 In |
| Size Frontage | 30 Ft |
| Size Irregular | 30 X 98.4 Ft |
| Size Total Text | 30 X 98.4 Ft |
Rooms
| Level | Type | Length | Width | Dimensions |
|---|---|---|---|---|
| Second Level | Primary Bedroom | Measurements not available | ||
| Second Level | Bedroom 2 | Measurements not available | ||
| Second Level | Bedroom 3 | Measurements not available | ||
| Second Level | Bedroom 4 | Measurements not available | ||
| Second Level | Bathroom | Measurements not available | ||
| Second Level | Bathroom | Measurements not available | ||
| Main Level | Kitchen | Measurements not available | ||
| Main Level | Great Room | Measurements not available |
https://www.realtor.ca/real-estate/28960334/185-forestwalk-street-kitchener
Contact Us
Contact us for more information
Ravi Dhir
Salesperson
2720 North Park Drive #201
Brampton, Ontario L6S 0E9
(905) 456-1010
(905) 673-8900


