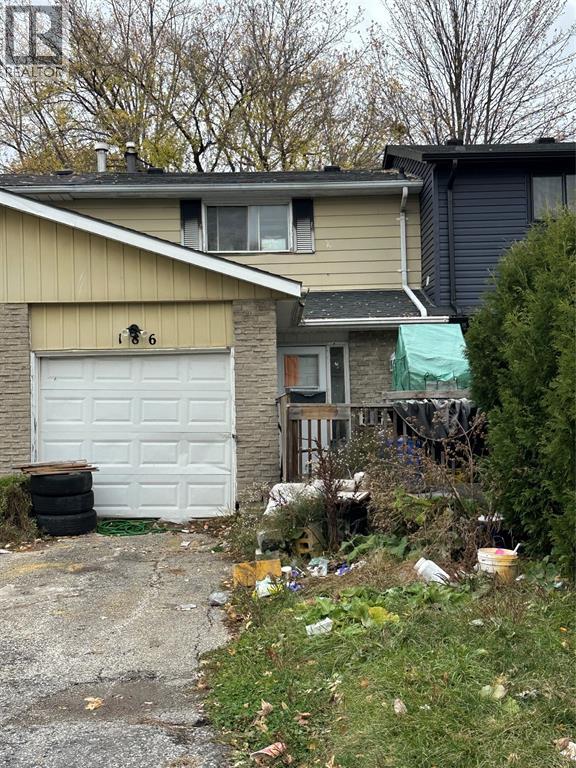186 Bedford Crescent Sarnia, Ontario N7S 4B5
4 Bedroom
1 Bathroom
Central Air Conditioning
Forced Air, Furnace
$169,000
2 STORY 3 BED 2 BATH TOWNHOUSE WITH ATTACHED GARAGE. GREAT VALUE FOR SOMEONE WANTING TO ENTER THE HOUSING MARKET AT AN AFFORDABLE PRICE. PERFECT FOR AN INVESTOR OR FIRST-TIME HOME BUYER. CLOSE TO ALL AMENITIES AND BUS STOP NEARBY. CURRENTLY OCCUPIED BY A LONG-TERM TENANT. BUYERS TO ASSUME TENANT. PROPERTY IS BEING SOLD AS IS. ALL SHOWINGS MUST PROVIDE 48 HOURS NOTICE. (id:58043)
Property Details
| MLS® Number | 25027716 |
| Property Type | Single Family |
| Neigbourhood | College Park |
| Features | Paved Driveway, Front Driveway, Single Driveway |
Building
| Bathroom Total | 1 |
| Bedrooms Above Ground | 3 |
| Bedrooms Below Ground | 1 |
| Bedrooms Total | 4 |
| Appliances | Dishwasher, Dryer, Refrigerator, Stove, Washer |
| Constructed Date | 1976 |
| Construction Style Attachment | Attached |
| Cooling Type | Central Air Conditioning |
| Exterior Finish | Aluminum/vinyl |
| Flooring Type | Laminate, Cushion/lino/vinyl |
| Foundation Type | Block |
| Heating Fuel | Natural Gas |
| Heating Type | Forced Air, Furnace |
| Stories Total | 2 |
| Type | House |
Parking
| Attached Garage | |
| Garage |
Land
| Acreage | No |
| Size Irregular | 20 X 101.23 |
| Size Total Text | 20 X 101.23 |
| Zoning Description | Rm14 |
Rooms
| Level | Type | Length | Width | Dimensions |
|---|---|---|---|---|
| Second Level | 4pc Bathroom | Measurements not available | ||
| Second Level | Bedroom | 11.8 x 10.9 | ||
| Second Level | Bedroom | 12.3 x 7.4 | ||
| Second Level | Primary Bedroom | 13.6 x 9.7 | ||
| Lower Level | Laundry Room | Measurements not available | ||
| Lower Level | Recreation Room | 18.6 x 11 | ||
| Main Level | 2pc Bathroom | Measurements not available | ||
| Main Level | Den | 7.11 x 7.5 | ||
| Main Level | Kitchen | 10 x 8 | ||
| Main Level | Living Room | 17 x 10.08 |
https://www.realtor.ca/real-estate/29054992/186-bedford-crescent-sarnia
Contact Us
Contact us for more information

Madhu Baker
Broker
(519) 649-6933
madhubaker.exprealty.com/
www.facebook.com/madhu.baker
ca.linkedin.com/pub/madhu-baker/26/98a/9b7
Exp Realty, Brokerage
148 Front St. N.
Sarnia, Ontario N7T 5S3
148 Front St. N.
Sarnia, Ontario N7T 5S3
(866) 530-7737
(866) 530-7737




