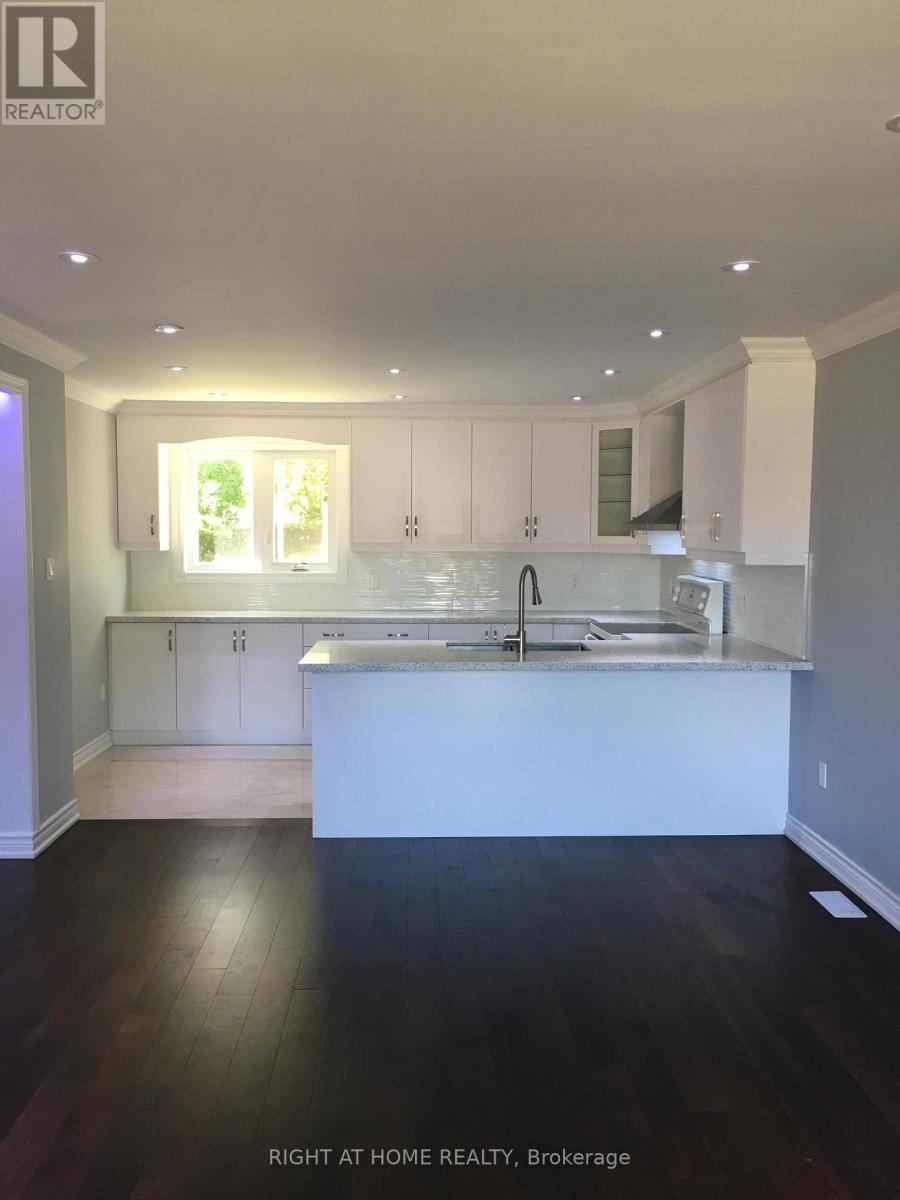186 Currey Crescent Newmarket, Ontario L3Y 5M9
4 Bedroom
2 Bathroom
1999.983 - 2499.9795 sqft
Fireplace
Central Air Conditioning
Heat Pump
$3,200 Monthly
Located At A Quiet Crescent In A Great Family Friendly Neighborhood. Almost New Renovation (Renovated From A-Z In 2017), Newer Windows And Newer Garage Door. Hardwood Flooring On The Main Floor And Entire Second Floor, Eat-In Kitchen. Interlock On The Backyard .Very Nice And Clean. Short Walking Distance To Yonge St, Parks, Schools, Shopping, Public Transit And Fairy Lake. Huge Finished Bsmt With Rec Room. Fenced Backyard. Nice Curb Appeal. Great Location. (id:58043)
Property Details
| MLS® Number | N11911123 |
| Property Type | Single Family |
| Community Name | Central Newmarket |
| ParkingSpaceTotal | 3 |
Building
| BathroomTotal | 2 |
| BedroomsAboveGround | 3 |
| BedroomsBelowGround | 1 |
| BedroomsTotal | 4 |
| Appliances | Garage Door Opener Remote(s) |
| BasementType | Full |
| ConstructionStyleAttachment | Detached |
| CoolingType | Central Air Conditioning |
| ExteriorFinish | Brick |
| FireplacePresent | Yes |
| FlooringType | Hardwood, Ceramic, Linoleum |
| FoundationType | Insulated Concrete Forms |
| HalfBathTotal | 1 |
| HeatingFuel | Natural Gas |
| HeatingType | Heat Pump |
| StoriesTotal | 2 |
| SizeInterior | 1999.983 - 2499.9795 Sqft |
| Type | House |
| UtilityWater | Municipal Water |
Parking
| Detached Garage |
Land
| Acreage | No |
| Sewer | Sanitary Sewer |
| SizeDepth | 112 Ft ,6 In |
| SizeFrontage | 38 Ft ,8 In |
| SizeIrregular | 38.7 X 112.5 Ft |
| SizeTotalText | 38.7 X 112.5 Ft |
Rooms
| Level | Type | Length | Width | Dimensions |
|---|---|---|---|---|
| Second Level | Bedroom | 4.2 m | 3.86 m | 4.2 m x 3.86 m |
| Second Level | Bedroom 2 | 3.69 m | 2.98 m | 3.69 m x 2.98 m |
| Second Level | Bedroom 3 | 2.99 m | 2.89 m | 2.99 m x 2.89 m |
| Basement | Bedroom 4 | 8.27 m | 3.71 m | 8.27 m x 3.71 m |
| Main Level | Living Room | 6.07 m | 3.92 m | 6.07 m x 3.92 m |
| Main Level | Dining Room | 6.07 m | 3.92 m | 6.07 m x 3.92 m |
| Main Level | Kitchen | 4.32 m | 2.41 m | 4.32 m x 2.41 m |
Utilities
| Sewer | Available |
Interested?
Contact us for more information
Parham Abdolalizadeh Banaei
Salesperson
Right At Home Realty
1396 Don Mills Rd Unit B-121
Toronto, Ontario M3B 0A7
1396 Don Mills Rd Unit B-121
Toronto, Ontario M3B 0A7
























