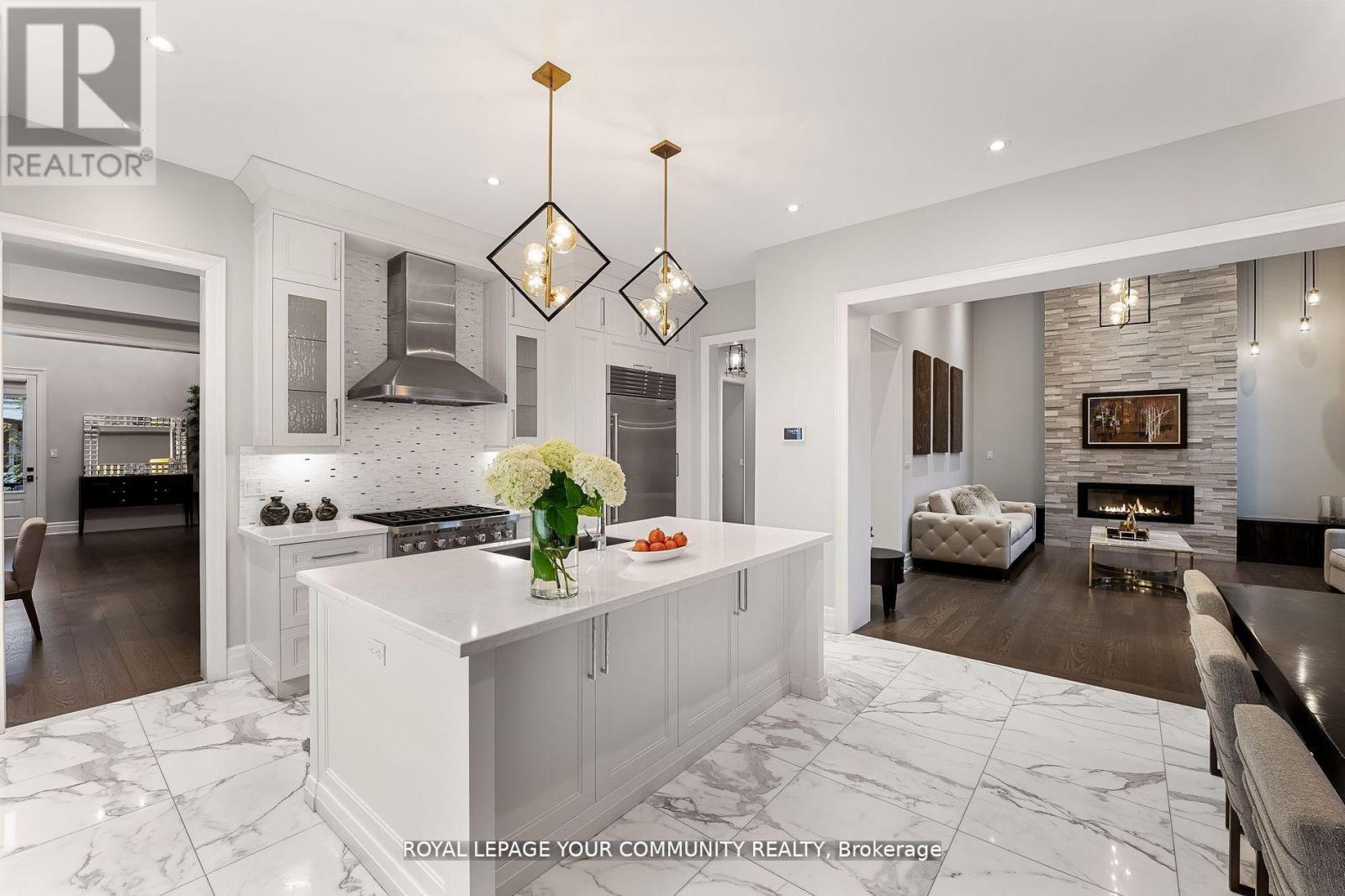187 Carmichael Crescent King (King City), Ontario L7B 0N2
$3,388,000
Transitional Masterpiece! Completely Customized & Upgraded, This Home Will Leave You Stunned. Resting On A Premium Ravine 60 x 195 Foot Lot. Right Here In Prime King City, Treat Yourself To Epic Views & Lifestyle. This Home Features 2 Story Family Rm, Living Rm, Office & Foyer! The Open Concept Design & Efficiency In Layout Is Perfect! Chefs Dream Kitchen Boasts Subzero & Wolf Brand Appliances, Marble Centre Island & Walk Out To Covered Porch. The Primary Room Features Its Very Own Terrace With Views Of Conservation Area & A Lavish Ensuite Fit For The Spa Enthusiast In You. The Lower Level Is Finished To Perfection, Adorned With A Full Kitchen, 2 Bedrooms, A Den, Finished Cantinas & A Walk Up To Your Very Own Fully Landscaped Yard. The Yard Boasts Intricate Landscaping That Includes A BBQ Station, Zoned Lounge Areas & An Assortment Of Botanical Gardens. Home Automation made Easy With A Crestron System. (id:58043)
Property Details
| MLS® Number | N9361341 |
| Property Type | Single Family |
| Community Name | King City |
| ParkingSpaceTotal | 7 |
Building
| BathroomTotal | 5 |
| BedroomsAboveGround | 4 |
| BedroomsBelowGround | 2 |
| BedroomsTotal | 6 |
| Amenities | Fireplace(s) |
| Appliances | Blinds, Dishwasher, Refrigerator, Stove |
| BasementDevelopment | Finished |
| BasementFeatures | Apartment In Basement |
| BasementType | N/a (finished) |
| ConstructionStyleAttachment | Detached |
| CoolingType | Central Air Conditioning |
| ExteriorFinish | Stone, Brick |
| FireplacePresent | Yes |
| FireplaceTotal | 3 |
| FlooringType | Hardwood |
| FoundationType | Concrete |
| HalfBathTotal | 1 |
| HeatingFuel | Natural Gas |
| HeatingType | Forced Air |
| StoriesTotal | 2 |
| Type | House |
| UtilityWater | Municipal Water |
Parking
| Garage |
Land
| Acreage | No |
| Sewer | Sanitary Sewer |
| SizeDepth | 195 Ft ,2 In |
| SizeFrontage | 60 Ft |
| SizeIrregular | 60.04 X 195.21 Ft |
| SizeTotalText | 60.04 X 195.21 Ft |
Rooms
| Level | Type | Length | Width | Dimensions |
|---|---|---|---|---|
| Second Level | Primary Bedroom | 5.12 m | 4.53 m | 5.12 m x 4.53 m |
| Second Level | Bedroom 2 | 4.86 m | 4.83 m | 4.86 m x 4.83 m |
| Second Level | Bedroom 3 | 4.7 m | 4.2 m | 4.7 m x 4.2 m |
| Second Level | Bedroom 4 | 4.46 m | 3.76 m | 4.46 m x 3.76 m |
| Basement | Kitchen | 6.91 m | 4.15 m | 6.91 m x 4.15 m |
| Main Level | Living Room | 4.5 m | 3.7 m | 4.5 m x 3.7 m |
| Main Level | Dining Room | 5.66 m | 3.62 m | 5.66 m x 3.62 m |
| Main Level | Kitchen | 5.66 m | 3.27 m | 5.66 m x 3.27 m |
| Main Level | Eating Area | 5.12 m | 3.27 m | 5.12 m x 3.27 m |
| Main Level | Family Room | 5.94 m | 4.55 m | 5.94 m x 4.55 m |
| Main Level | Office | 4.16 m | 3.27 m | 4.16 m x 3.27 m |
https://www.realtor.ca/real-estate/27449696/187-carmichael-crescent-king-king-city-king-city
Interested?
Contact us for more information
Alon Mizrahi
Salesperson
8854 Yonge Street
Richmond Hill, Ontario L4C 0T4
Amir Mizrahi
Salesperson
8854 Yonge Street
Richmond Hill, Ontario L4C 0T4





































