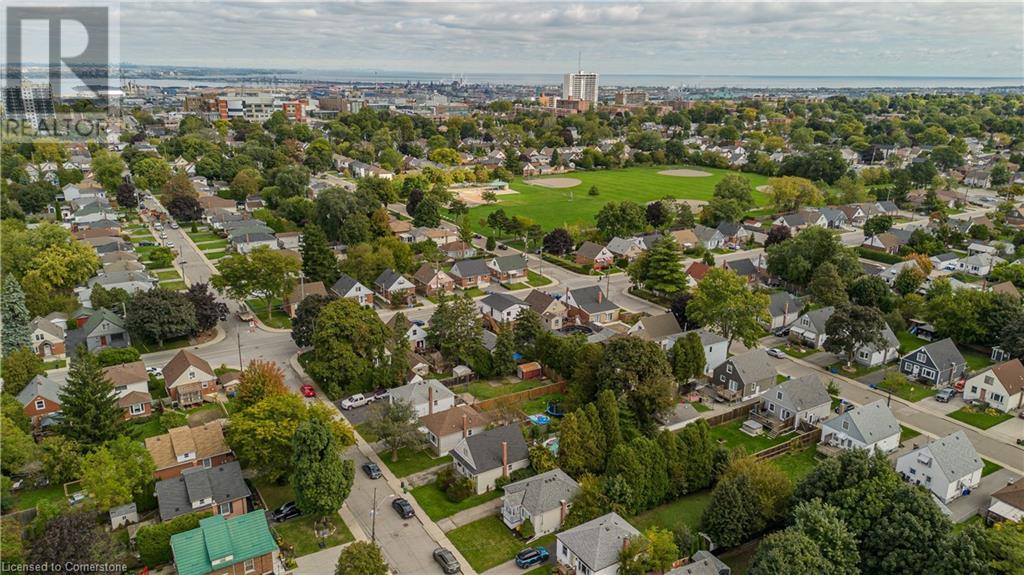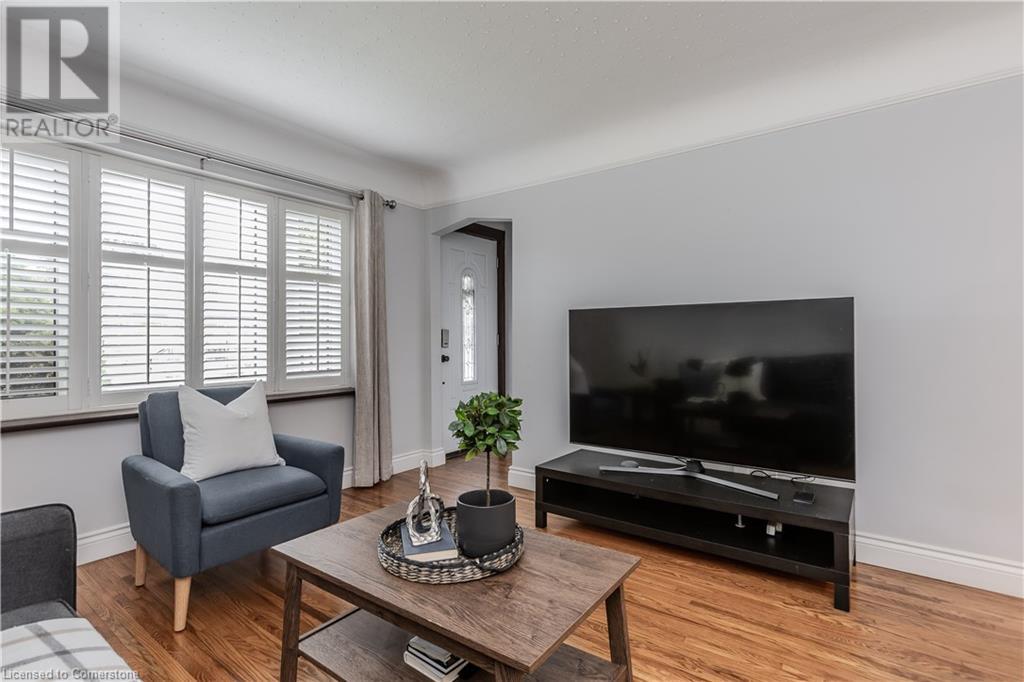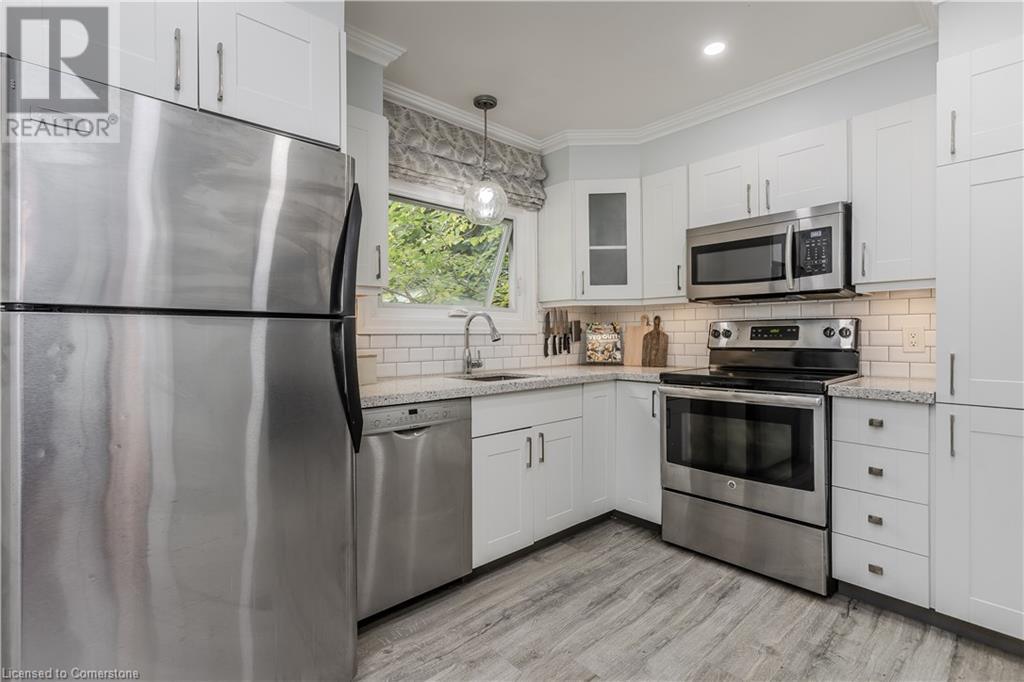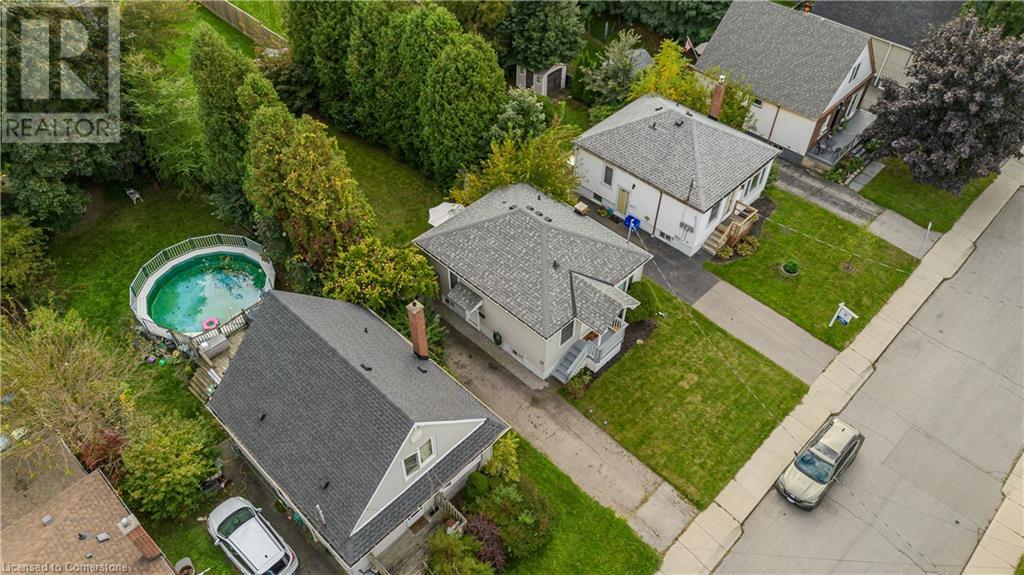187 East 25th Street Hamilton, Ontario L8V 3A4
$629,000
Welcome to this beautifully updated bungalow nestled in a quiet, family-friendly neighbourhood, just steps from schools, parks and transit. Situated on a private street, this charming home offers driveway parking for 3 cars and a well-maintained front yard with a cozy front porch, perfect for relaxing. The fully fenced backyard is a serene retreat, featuring a wood deck, mature trees, and endless potential to create your dream outdoor oasis. Inside, the spacious and sun-filled main level boasts hardwood flooring throughout and an open, airy feel. The updated stunning kitchen is a delight with stainless steel appliances, hand-scraped hardwood floors, granite countertops, white cabinetry, pot lights, a tile backsplash, and a pantry for ample storage. The main level also includes a welcoming family room, a hallway with elegant ship-lap wall treatments, and a generously sized primary suite along with a second bedroom or flex space, a laundry room, and a 3-piece bathroom. This home is move-in ready, perfect for families looking for charm, space and modern updates in a prime location! (id:58043)
Open House
This property has open houses!
2:00 pm
Ends at:4:00 pm
Property Details
| MLS® Number | 40663305 |
| Property Type | Single Family |
| AmenitiesNearBy | Hospital, Park, Place Of Worship, Playground, Public Transit, Schools |
| CommunicationType | Internet Access |
| CommunityFeatures | Quiet Area, School Bus |
| ParkingSpaceTotal | 3 |
| Structure | Porch |
Building
| BathroomTotal | 2 |
| BedroomsAboveGround | 2 |
| BedroomsTotal | 2 |
| Appliances | Dryer, Microwave, Refrigerator, Stove, Washer, Window Coverings |
| ArchitecturalStyle | Raised Bungalow |
| BasementDevelopment | Finished |
| BasementType | Full (finished) |
| ConstructedDate | 1950 |
| ConstructionStyleAttachment | Detached |
| CoolingType | Central Air Conditioning |
| ExteriorFinish | Vinyl Siding |
| FoundationType | Poured Concrete |
| HeatingType | Forced Air |
| StoriesTotal | 1 |
| SizeInterior | 1388 Sqft |
| Type | House |
| UtilityWater | Municipal Water |
Land
| AccessType | Road Access, Highway Access, Highway Nearby |
| Acreage | No |
| LandAmenities | Hospital, Park, Place Of Worship, Playground, Public Transit, Schools |
| Sewer | Municipal Sewage System |
| SizeDepth | 108 Ft |
| SizeFrontage | 40 Ft |
| SizeTotalText | Under 1/2 Acre |
| ZoningDescription | C |
Rooms
| Level | Type | Length | Width | Dimensions |
|---|---|---|---|---|
| Lower Level | 3pc Bathroom | 5'8'' x 6'11'' | ||
| Lower Level | Laundry Room | 8'3'' x 11'1'' | ||
| Lower Level | Pantry | 10'0'' x 14'9'' | ||
| Lower Level | Storage | 4'10'' x 16'9'' | ||
| Lower Level | Recreation Room | 19'0'' x 16'9'' | ||
| Main Level | Bedroom | 11'4'' x 11'1'' | ||
| Main Level | Primary Bedroom | 11'4'' x 10'2'' | ||
| Main Level | Kitchen | 11'3'' x 8'2'' | ||
| Main Level | 4pc Bathroom | 8'0'' x 5'0'' | ||
| Main Level | Family Room | 11'3'' x 14'4'' |
Utilities
| Cable | Available |
| Electricity | Available |
| Natural Gas | Available |
| Telephone | Available |
https://www.realtor.ca/real-estate/27546141/187-east-25th-street-hamilton
Interested?
Contact us for more information
Tanya Rocca
Salesperson
3060 Mainway Suite 200a
Burlington, Ontario L7M 1A3
Sean Cowan
Salesperson
Suite#200-3060 Mainway
Burlington, Ontario L7M 1A3


















































