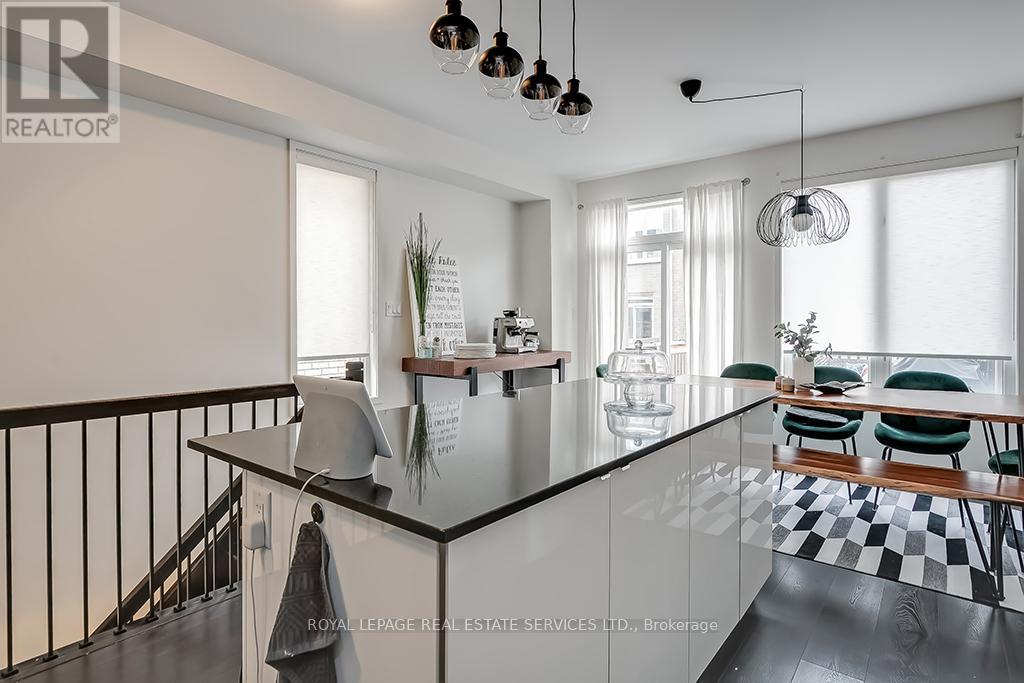187 Sabina Drive Oakville, Ontario L6H 0L4
$3,400 Monthly
This chic, end-unit townhome is a true urban gem, offering 3 bedrooms, 4 bathrooms, & abundant natural light directly across from the vibrant Uptown Core. Every modern convenience shopping, dining, banks, & services lies just steps from your front door. Immerse yourself in a contemporary lifestyle, surrounded by sleek, luxurious touches such as soaring 9 ceilings on 2 levels, wide-plank laminate flooring, designer tiles, quartz counters, & elegant European-style cabinetry. Enjoy a walkout on each floor, & the upgraded extended deck off the dining area is perfect for grilling, al fresco dining & summer relaxation. The kitchen is a culinary masterpiece with high-gloss white cabinetry, an island with a breakfast bar highlighted by chic pendant lighting, quartz countertops, & 4 stainless steel appliances. Gather with family after a long day or entertain friends in the spacious great room illuminated by large windows. On the top floor, discover a tranquil haven with three well-appointed bedrooms, two full bathrooms, & a convenient laundry area. The secluded primary bedroom is a retreat unto itself, featuring a walk-in closet, private balcony, & a lavish 5-piece ensuite bathroom complete with a luxurious soaker tub/shower combination. The lower level adds to the allure with a welcoming foyer, inside access to the attached garage, a generously sized family room with another walkout, & a sleek 2-piece powder room. Close to schools, parks, trails, highways & the Oakville Hospital, this home is the epitome of convenience, elegance & modern living, all in the heart of an exciting, bustling neighbourhood. Prefer no pets and no smokers. Credit check and references. (id:58043)
Property Details
| MLS® Number | W9398268 |
| Property Type | Single Family |
| Neigbourhood | Trafalgar |
| Community Name | Rural Oakville |
| AmenitiesNearBy | Park, Schools |
| Features | Level Lot, Conservation/green Belt, Level |
| ParkingSpaceTotal | 2 |
| Structure | Deck |
Building
| BathroomTotal | 4 |
| BedroomsAboveGround | 3 |
| BedroomsTotal | 3 |
| Appliances | Dishwasher, Dryer, Refrigerator, Stove, Washer, Window Coverings |
| ConstructionStyleAttachment | Attached |
| CoolingType | Central Air Conditioning |
| ExteriorFinish | Brick, Stucco |
| FlooringType | Laminate |
| FoundationType | Unknown |
| HalfBathTotal | 2 |
| HeatingFuel | Natural Gas |
| HeatingType | Forced Air |
| StoriesTotal | 3 |
| SizeInterior | 1499.9875 - 1999.983 Sqft |
| Type | Row / Townhouse |
| UtilityWater | Municipal Water |
Parking
| Attached Garage |
Land
| Acreage | No |
| LandAmenities | Park, Schools |
| Sewer | Sanitary Sewer |
| SizeDepth | 83 Ft ,8 In |
| SizeFrontage | 21 Ft ,7 In |
| SizeIrregular | 21.6 X 83.7 Ft |
| SizeTotalText | 21.6 X 83.7 Ft|under 1/2 Acre |
Rooms
| Level | Type | Length | Width | Dimensions |
|---|---|---|---|---|
| Second Level | Primary Bedroom | 4.22 m | 3.05 m | 4.22 m x 3.05 m |
| Second Level | Bedroom 2 | 2.74 m | 2.59 m | 2.74 m x 2.59 m |
| Second Level | Bedroom 3 | 2.74 m | 2.59 m | 2.74 m x 2.59 m |
| Lower Level | Family Room | 4.7 m | 3.02 m | 4.7 m x 3.02 m |
| Main Level | Living Room | 5.59 m | 4.7 m | 5.59 m x 4.7 m |
| Main Level | Dining Room | 4.7 m | 2.59 m | 4.7 m x 2.59 m |
| Main Level | Kitchen | 3.68 m | 3.66 m | 3.68 m x 3.66 m |
https://www.realtor.ca/real-estate/27555086/187-sabina-drive-oakville-rural-oakville
Interested?
Contact us for more information
Rina Di Risio
Salesperson
251 North Service Road Ste #101
Oakville, Ontario L6M 3E7







































