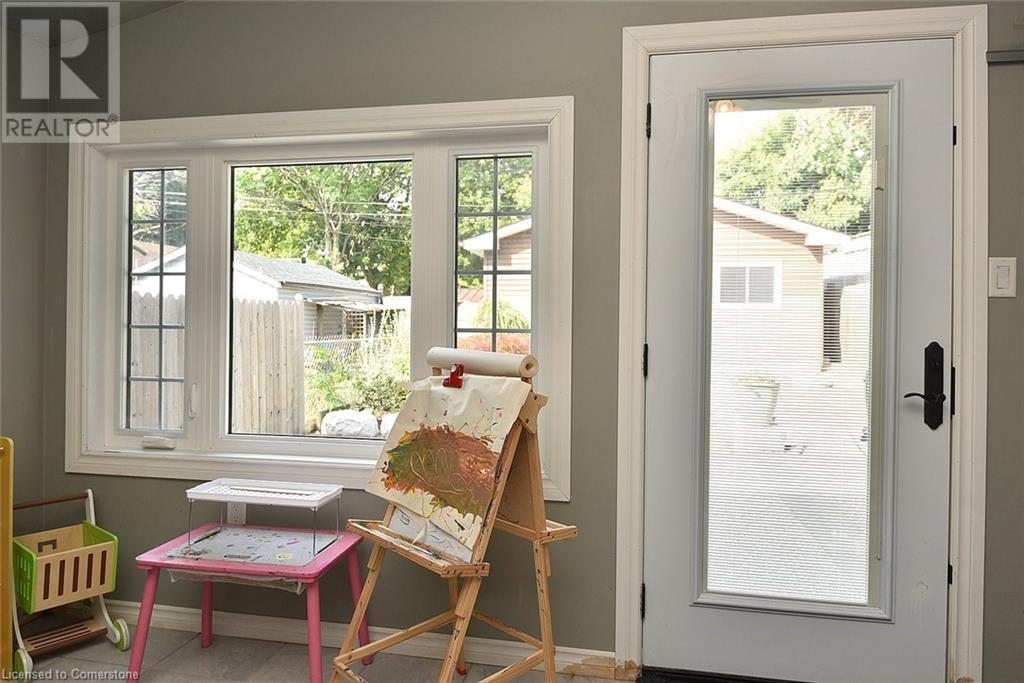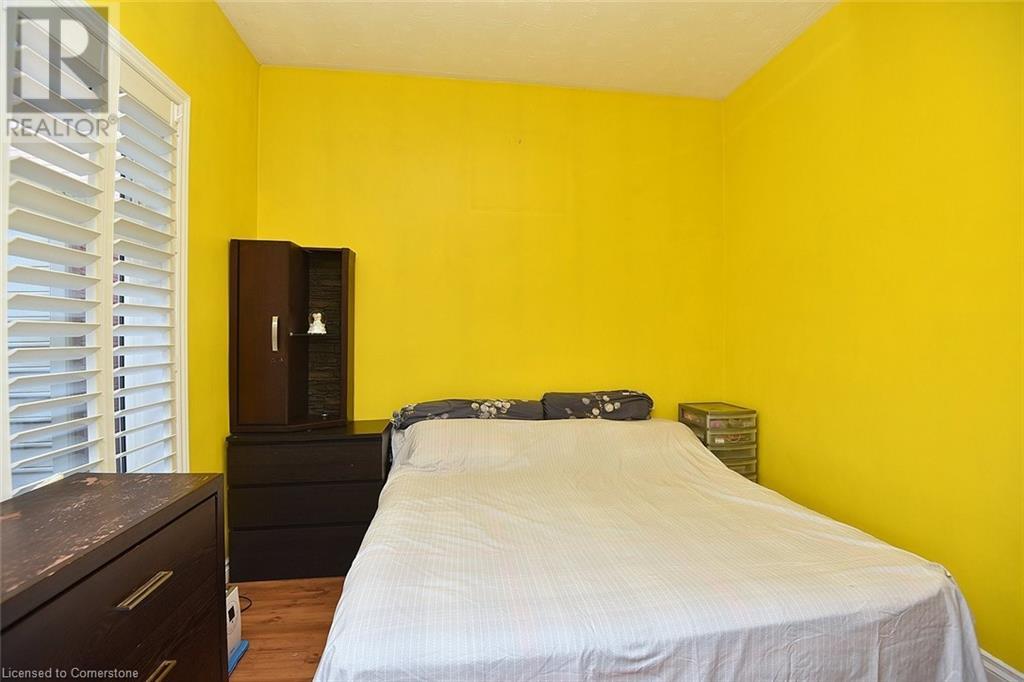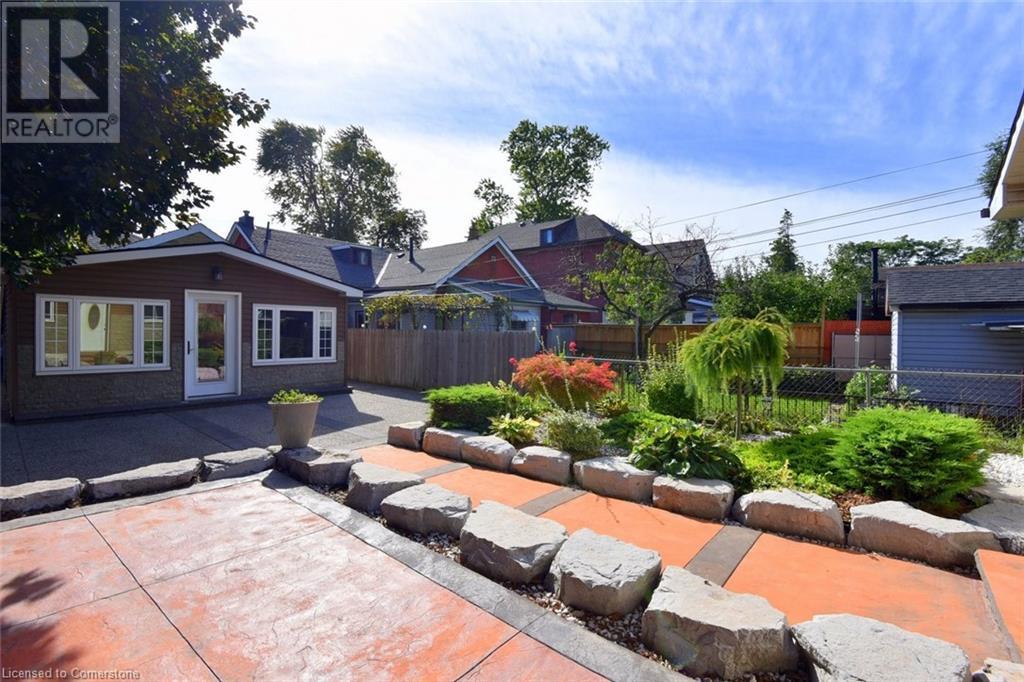189 East Avenue N Hamilton, Ontario L8L 5J1
$599,990
Discover this charming 2-bedroom, 1-bath bungalow, beautifully upgraded in 2021 and ready for you to call it home! This gem combines modern comforts with a warm, inviting atmosphere. As you enter, you'll find a living space perfect for cozy evenings with family or entertaining friends. The spacious kitchen features contemporary appliances and ample cabinetry, ideal for whipping up your favorite meals. Both bedrooms provide tranquil retreats, filled with natural light and designed for restful nights with windows showcasing custom shutters. Low Maintenance Outdoor Space: Enjoy the luxury of a low-maintenance yard, both front and back, where you can relax without the hassle of constant upkeep! Detached Double Wide Garage: An incredible highlight is the newly updated detached double wide garage, equipped with its own dedicated electrical panel. Not only is it ideal for extra storage or pursuing hobbies, but envision this space as your personal workshop or even a potential in-law suite! This delightful bungalow is a rare find—don't let it slip away! Schedule your showing today and embrace the cozy lifestyle you've been dreaming of! (id:58043)
Property Details
| MLS® Number | 40654020 |
| Property Type | Single Family |
| Neigbourhood | Beasley |
| AmenitiesNearBy | Hospital, Public Transit |
| Features | Sump Pump, Automatic Garage Door Opener |
| ParkingSpaceTotal | 3 |
Building
| BathroomTotal | 1 |
| BedroomsAboveGround | 2 |
| BedroomsTotal | 2 |
| Appliances | Dishwasher, Dryer, Freezer, Microwave, Refrigerator, Washer, Range - Gas, Gas Stove(s), Window Coverings |
| ArchitecturalStyle | Bungalow |
| BasementDevelopment | Unfinished |
| BasementType | Partial (unfinished) |
| ConstructedDate | 1900 |
| ConstructionStyleAttachment | Detached |
| CoolingType | Central Air Conditioning |
| ExteriorFinish | Brick |
| FoundationType | Block |
| HeatingType | Forced Air |
| StoriesTotal | 1 |
| SizeInterior | 1180 Sqft |
| Type | House |
| UtilityWater | Municipal Water |
Parking
| Detached Garage |
Land
| Acreage | No |
| LandAmenities | Hospital, Public Transit |
| Sewer | Municipal Sewage System |
| SizeDepth | 123 Ft |
| SizeFrontage | 28 Ft |
| SizeTotalText | Under 1/2 Acre |
| ZoningDescription | D |
Rooms
| Level | Type | Length | Width | Dimensions |
|---|---|---|---|---|
| Basement | Laundry Room | 16' x 8'9'' | ||
| Main Level | Living Room | 10'2'' x 9'4'' | ||
| Main Level | Dining Room | 13'4'' x 10'6'' | ||
| Main Level | Bedroom | 10'6'' x 10'1'' | ||
| Main Level | Primary Bedroom | 10'6'' x 10'4'' | ||
| Main Level | Kitchen | 12'10'' x 10'9'' | ||
| Main Level | 4pc Bathroom | 7'5'' x 6'5'' | ||
| Main Level | Family Room | 18'2'' x 10'6'' |
https://www.realtor.ca/real-estate/27477177/189-east-avenue-n-hamilton
Interested?
Contact us for more information
Kalie Richard
Salesperson
318 Dundurn Street South
Hamilton, Ontario L8P 4L6












































