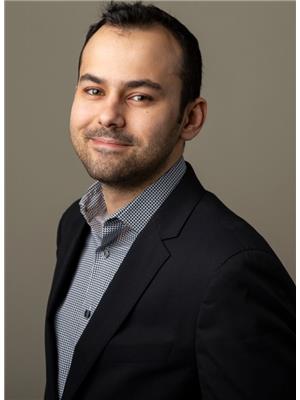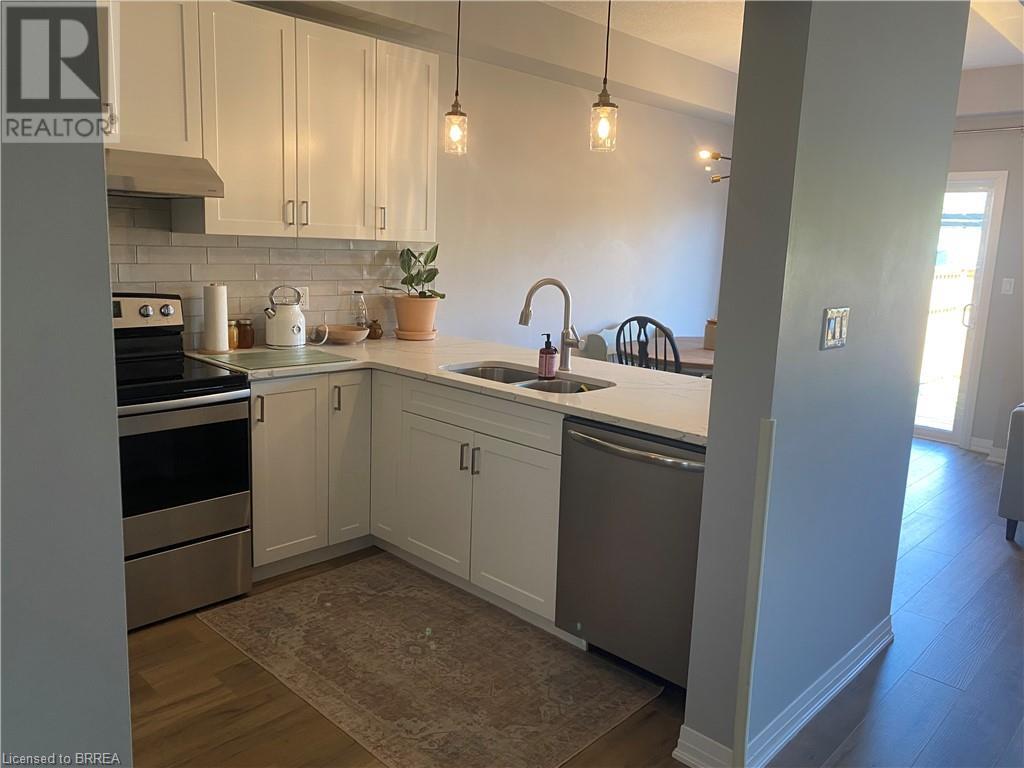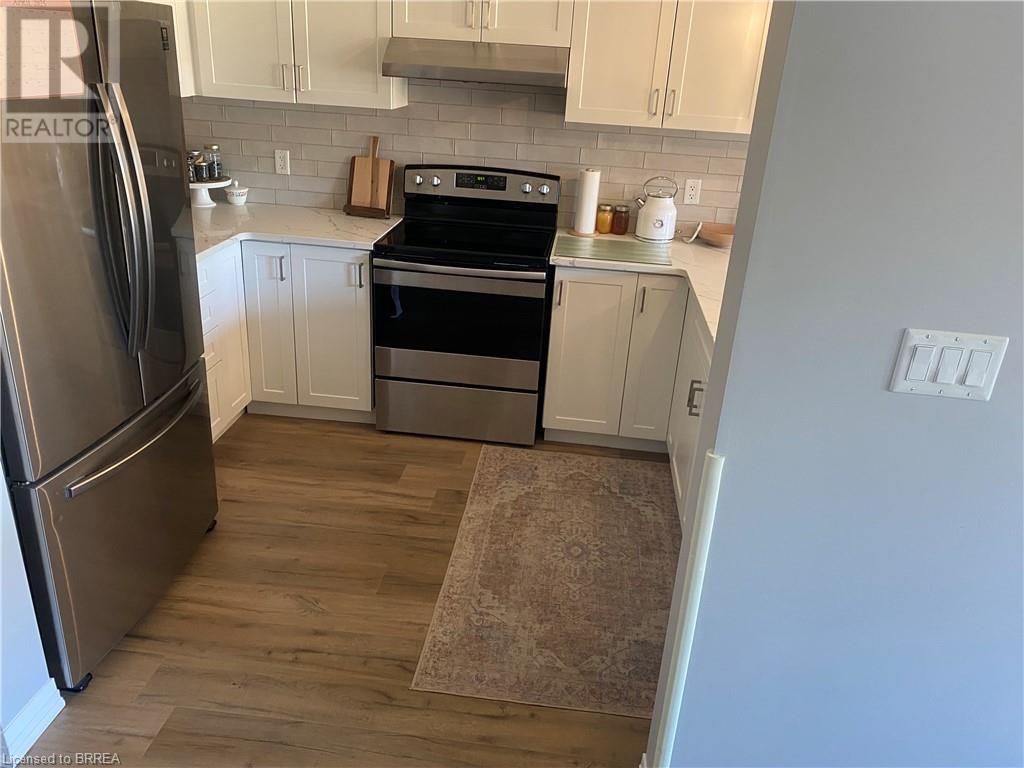189 Grandville Circle Paris, Ontario N3L 0E8
$2,600 Monthly
Welcome to 189 Grandville Circle in the pretty little town of Paris! This beautiful townhome features 1582 sq. ft. of spacious family living with 3 bedrooms, 2.5 bathrooms, main level open concept with brand new luxury vinyl flooring and 2nd floor laundry. Fully fenced backyard and a walk-out deck to enjoy your summers. Bright and airy. Located in one Paris's sought after neighborhoods and conveniently located next to public and catholic elementary schools, 2 mins drive to HWY 403 & Brant Sports Complex, and minutes walk to a retail plaza for all your shopping. Conveniently located close to several employment centres and universities/colleges - 12 mins drive to Brantford, 25 mins to Cambridge, 30 mins to Hamilton and 40 mins to Kitchener-Waterloo. Schedule your viewing today! Available July 1, 2025 (id:58043)
Property Details
| MLS® Number | 40728021 |
| Property Type | Single Family |
| Amenities Near By | Park, Playground, Schools, Shopping |
| Community Features | Quiet Area |
| Equipment Type | Water Heater |
| Features | Paved Driveway |
| Parking Space Total | 2 |
| Rental Equipment Type | Water Heater |
Building
| Bathroom Total | 3 |
| Bedrooms Above Ground | 3 |
| Bedrooms Total | 3 |
| Appliances | Dishwasher, Dryer, Refrigerator, Stove, Washer |
| Architectural Style | 2 Level |
| Basement Development | Unfinished |
| Basement Type | Full (unfinished) |
| Construction Style Attachment | Attached |
| Cooling Type | Central Air Conditioning |
| Exterior Finish | Brick, Stone |
| Foundation Type | Poured Concrete |
| Half Bath Total | 1 |
| Heating Type | Forced Air |
| Stories Total | 2 |
| Size Interior | 1,582 Ft2 |
| Type | Row / Townhouse |
| Utility Water | Municipal Water |
Parking
| Attached Garage |
Land
| Access Type | Road Access |
| Acreage | No |
| Land Amenities | Park, Playground, Schools, Shopping |
| Sewer | Municipal Sewage System |
| Size Depth | 91 Ft |
| Size Frontage | 20 Ft |
| Size Total Text | Under 1/2 Acre |
| Zoning Description | Rm2-17 |
Rooms
| Level | Type | Length | Width | Dimensions |
|---|---|---|---|---|
| Second Level | Bedroom | 11'11'' x 9'4'' | ||
| Second Level | Bedroom | 12'9'' x 9'3'' | ||
| Second Level | 4pc Bathroom | Measurements not available | ||
| Second Level | Laundry Room | 7'2'' x 6'5'' | ||
| Second Level | 4pc Bathroom | Measurements not available | ||
| Second Level | Primary Bedroom | 15'5'' x 11'1'' | ||
| Main Level | Dining Room | 13'0'' x 8'5'' | ||
| Main Level | Living Room | 14'0'' x 10'8'' | ||
| Main Level | Kitchen | 11'4'' x 8'6'' | ||
| Main Level | 2pc Bathroom | 11'4'' x 8'6'' |
https://www.realtor.ca/real-estate/28304395/189-grandville-circle-paris
Contact Us
Contact us for more information

Kahlil Raghunan
Salesperson
(519) 756-9012
515 Park Road North-Suite B
Brantford, Ontario N3R 7K8
(519) 756-8111
(519) 756-9012





























