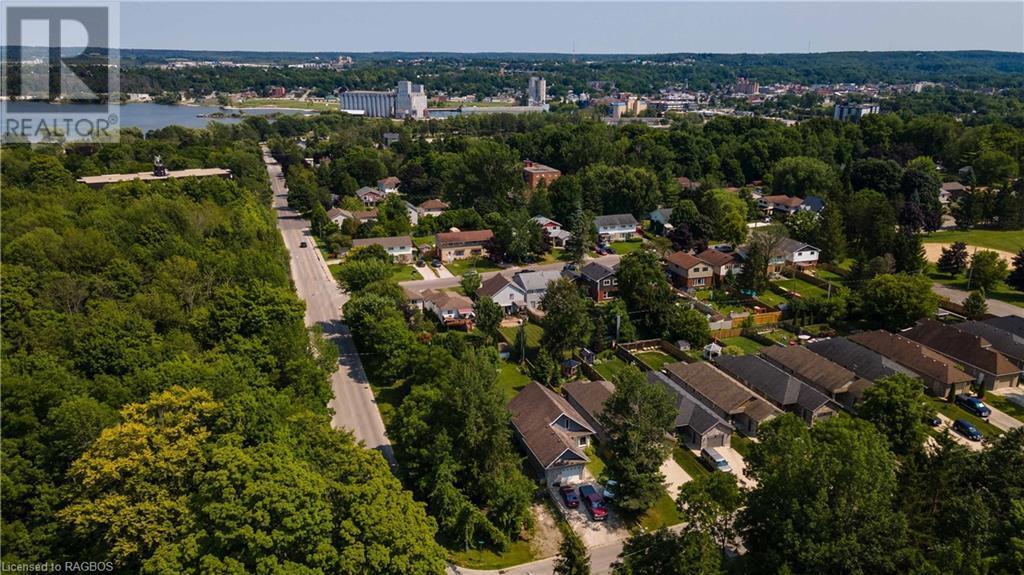1893 8th Avenue W Owen Sound, Ontario N4K 0A7
$625,000
Welcome to this versatile home on Owen Sound's West Side, perfectly situated near scenic trails, Kelso Beach Waterfront Park, and vibrant downtown amenities. With a spacious main floor, two extra bedrooms in the basement, and potential for an in-law suite or attic expansion, this property offers endless possibilities. Enjoy custom oak cabinetry and exquisite millwork throughout, adding warmth and character. Truly a home to experience in person—schedule your private viewing today. Need more space? The adjoining lot is available under MLS®#40624901 (id:58043)
Property Details
| MLS® Number | 40624893 |
| Property Type | Single Family |
| AmenitiesNearBy | Golf Nearby, Hospital, Park, Playground, Public Transit, Schools, Shopping |
| CommunityFeatures | Quiet Area, Community Centre, School Bus |
| ParkingSpaceTotal | 4 |
Building
| BathroomTotal | 2 |
| BedroomsAboveGround | 2 |
| BedroomsBelowGround | 2 |
| BedroomsTotal | 4 |
| Appliances | Dishwasher, Dryer, Refrigerator, Stove, Washer |
| BasementDevelopment | Finished |
| BasementType | Full (finished) |
| ConstructedDate | 2006 |
| ConstructionStyleAttachment | Detached |
| CoolingType | Central Air Conditioning |
| ExteriorFinish | Stone |
| FoundationType | Poured Concrete |
| HeatingFuel | Natural Gas |
| HeatingType | Forced Air |
| StoriesTotal | 2 |
| SizeInterior | 2214 Sqft |
| Type | House |
| UtilityWater | Municipal Water |
Parking
| Attached Garage |
Land
| AccessType | Highway Access |
| Acreage | No |
| LandAmenities | Golf Nearby, Hospital, Park, Playground, Public Transit, Schools, Shopping |
| LandscapeFeatures | Landscaped |
| Sewer | Municipal Sewage System |
| SizeDepth | 175 Ft |
| SizeFrontage | 41 Ft |
| SizeTotalText | Under 1/2 Acre |
| ZoningDescription | R2 |
Rooms
| Level | Type | Length | Width | Dimensions |
|---|---|---|---|---|
| Basement | Bedroom | 9'2'' x 12'4'' | ||
| Basement | Bedroom | 13'0'' x 10'10'' | ||
| Basement | Office | 18'6'' x 9'0'' | ||
| Basement | Recreation Room | 14'0'' x 20'0'' | ||
| Basement | 3pc Bathroom | 6'0'' x 6'0'' | ||
| Main Level | Bedroom | 9'5'' x 10'0'' | ||
| Main Level | 4pc Bathroom | 9'4'' x 8'8'' | ||
| Main Level | Primary Bedroom | 13'10'' x 17'0'' | ||
| Main Level | Living Room | 14'5'' x 13'11'' | ||
| Main Level | Dining Room | 12'6'' x 8'6'' | ||
| Main Level | Kitchen | 13'11'' x 12'6'' |
https://www.realtor.ca/real-estate/27246779/1893-8th-avenue-w-owen-sound
Interested?
Contact us for more information
Brandon Vanderschot
Broker of Record
1525 16th Street East
Owen Sound, Ontario N4K 5N3
Krista Atton
Salesperson
1077 2nd Avenue East, Suite A
Owen Sound, Ontario N4K 2H8































