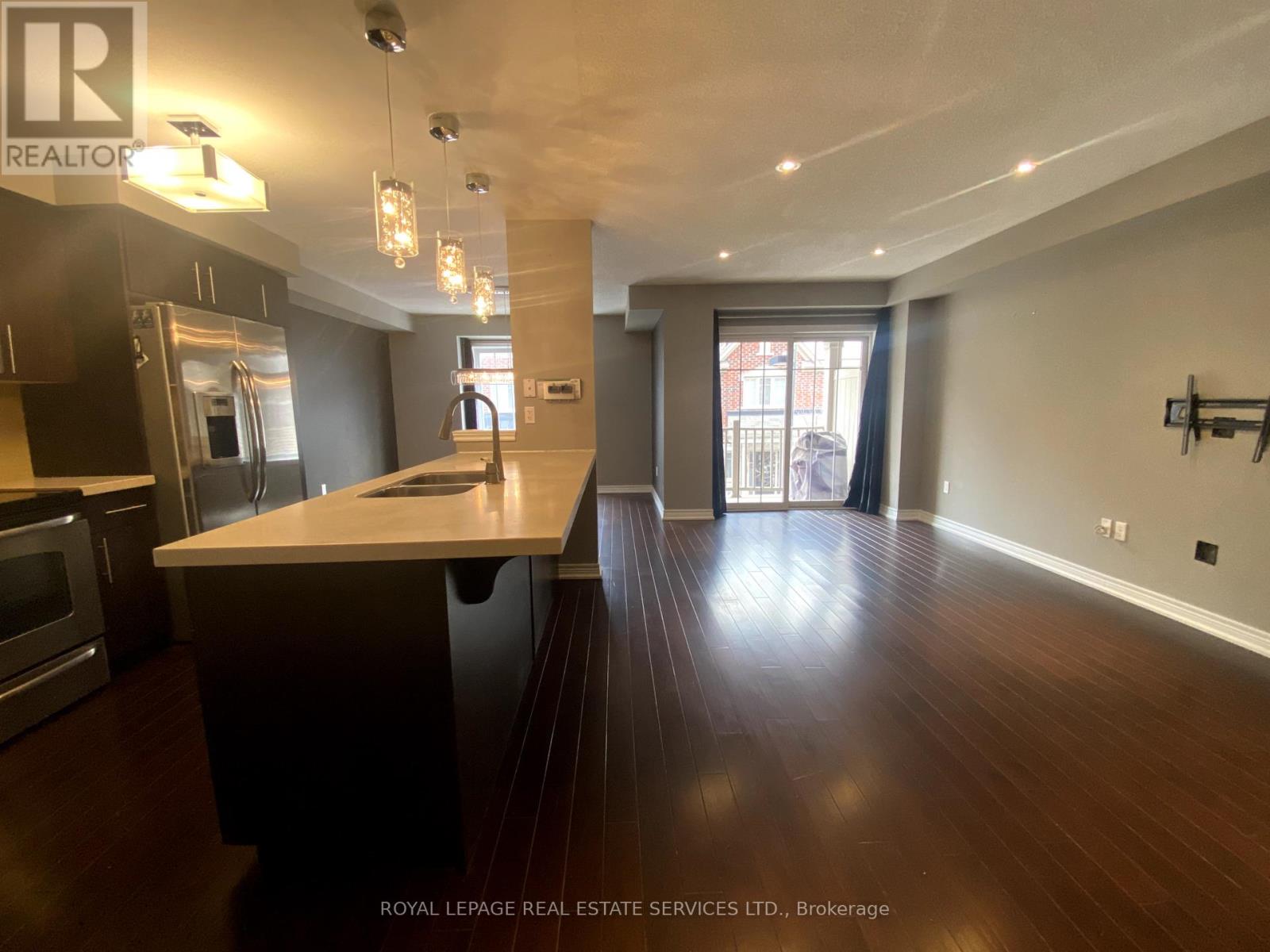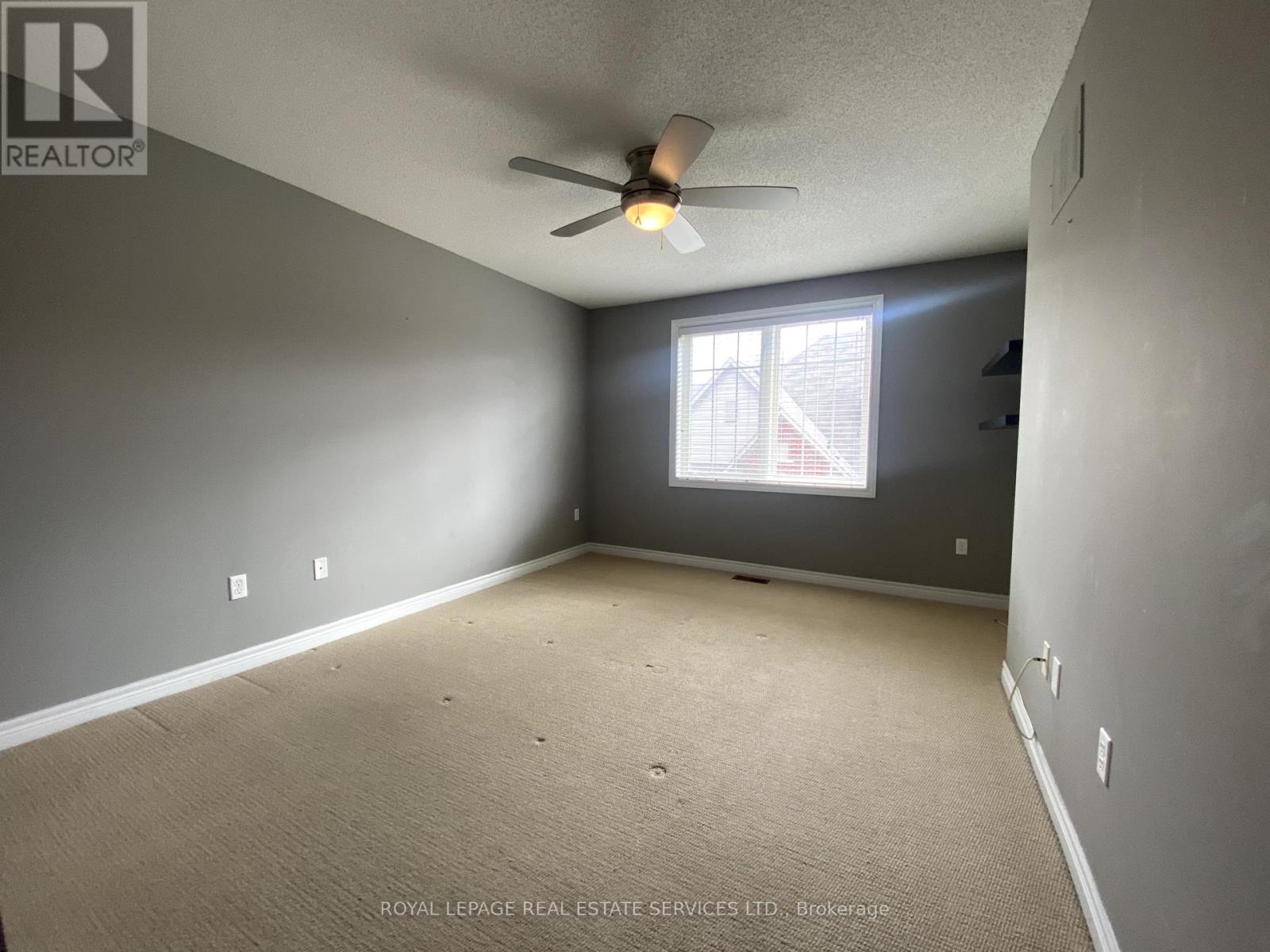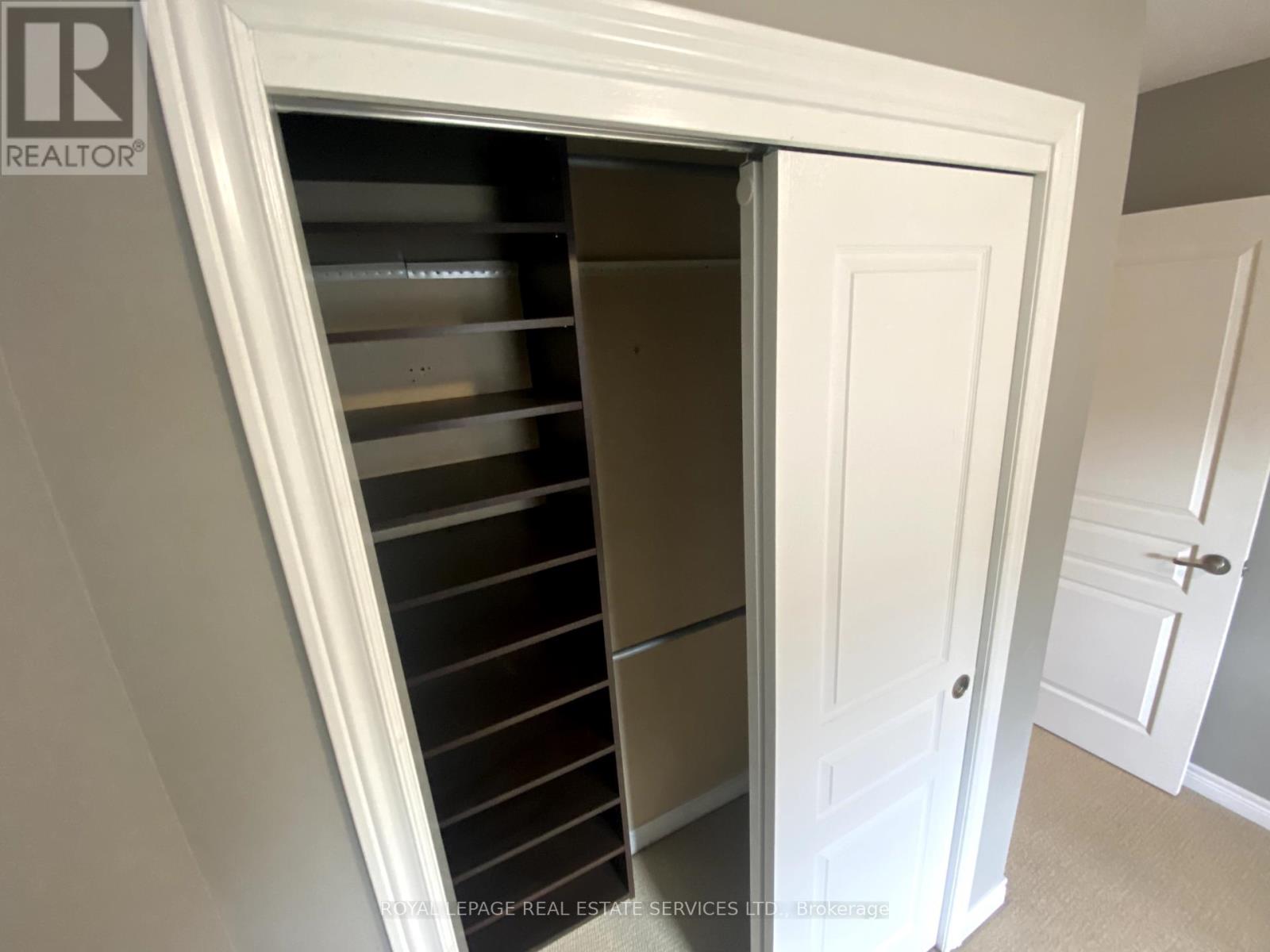19 - 362 Plains Road E Burlington, Ontario L7T 1G5
$2,850 Monthly
This Amazing 2 Bed, 3-Level Townhome Is The Perfect Solution For Small Families Or Young Professionals! Ground Floor Boasts An Inside Entry From Garage As Well As A Perfect Spot For A Home Office! Open Concept Main Floor Boasts Hardwood Floors, Granite Counters, S/S Appliances, Separate Living And Dining Area As Well As A Walk Out To A Deck And Bbq. Upper Floor Has 2 Beds With Great Size Closets, A Full Bath And Laundry Room. Amazing landlord! (id:58043)
Property Details
| MLS® Number | W11886448 |
| Property Type | Single Family |
| Community Name | Brant |
| CommunityFeatures | Pet Restrictions |
| Features | Balcony |
| ParkingSpaceTotal | 2 |
Building
| BathroomTotal | 2 |
| BedroomsAboveGround | 2 |
| BedroomsTotal | 2 |
| Amenities | Storage - Locker |
| Appliances | Garage Door Opener Remote(s), Water Heater, Dishwasher, Dryer, Microwave, Refrigerator, Stove, Washer, Window Coverings |
| CoolingType | Central Air Conditioning |
| ExteriorFinish | Brick |
| FlooringType | Ceramic, Hardwood, Carpeted |
| HalfBathTotal | 1 |
| HeatingFuel | Natural Gas |
| HeatingType | Forced Air |
| StoriesTotal | 3 |
| SizeInterior | 1199.9898 - 1398.9887 Sqft |
| Type | Row / Townhouse |
Parking
| Garage |
Land
| Acreage | No |
Rooms
| Level | Type | Length | Width | Dimensions |
|---|---|---|---|---|
| Second Level | Living Room | 3.65 m | 5.66 m | 3.65 m x 5.66 m |
| Second Level | Kitchen | 2.49 m | 2.62 m | 2.49 m x 2.62 m |
| Second Level | Dining Room | 3.53 m | 3.84 m | 3.53 m x 3.84 m |
| Third Level | Primary Bedroom | 3.53 m | 4.26 m | 3.53 m x 4.26 m |
| Third Level | Bedroom 2 | 2.74 m | 3.2 m | 2.74 m x 3.2 m |
| Third Level | Laundry Room | 1 m | 1 m | 1 m x 1 m |
| Ground Level | Den | 2.98 m | 3.41 m | 2.98 m x 3.41 m |
https://www.realtor.ca/real-estate/27723634/19-362-plains-road-e-burlington-brant-brant
Interested?
Contact us for more information
Lucas Covassin
Salesperson
251 North Service Road Ste #101
Oakville, Ontario L6M 3E7











































