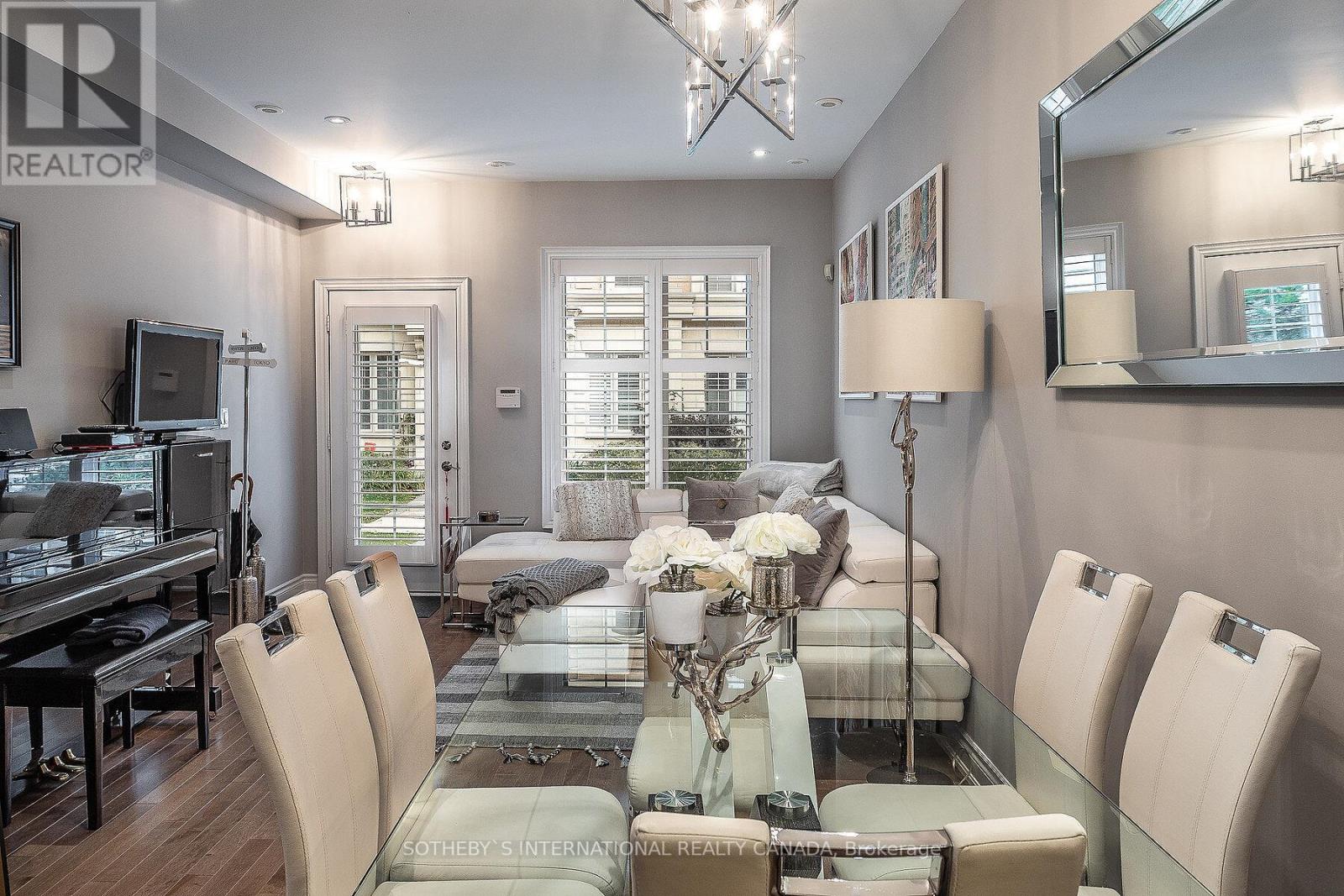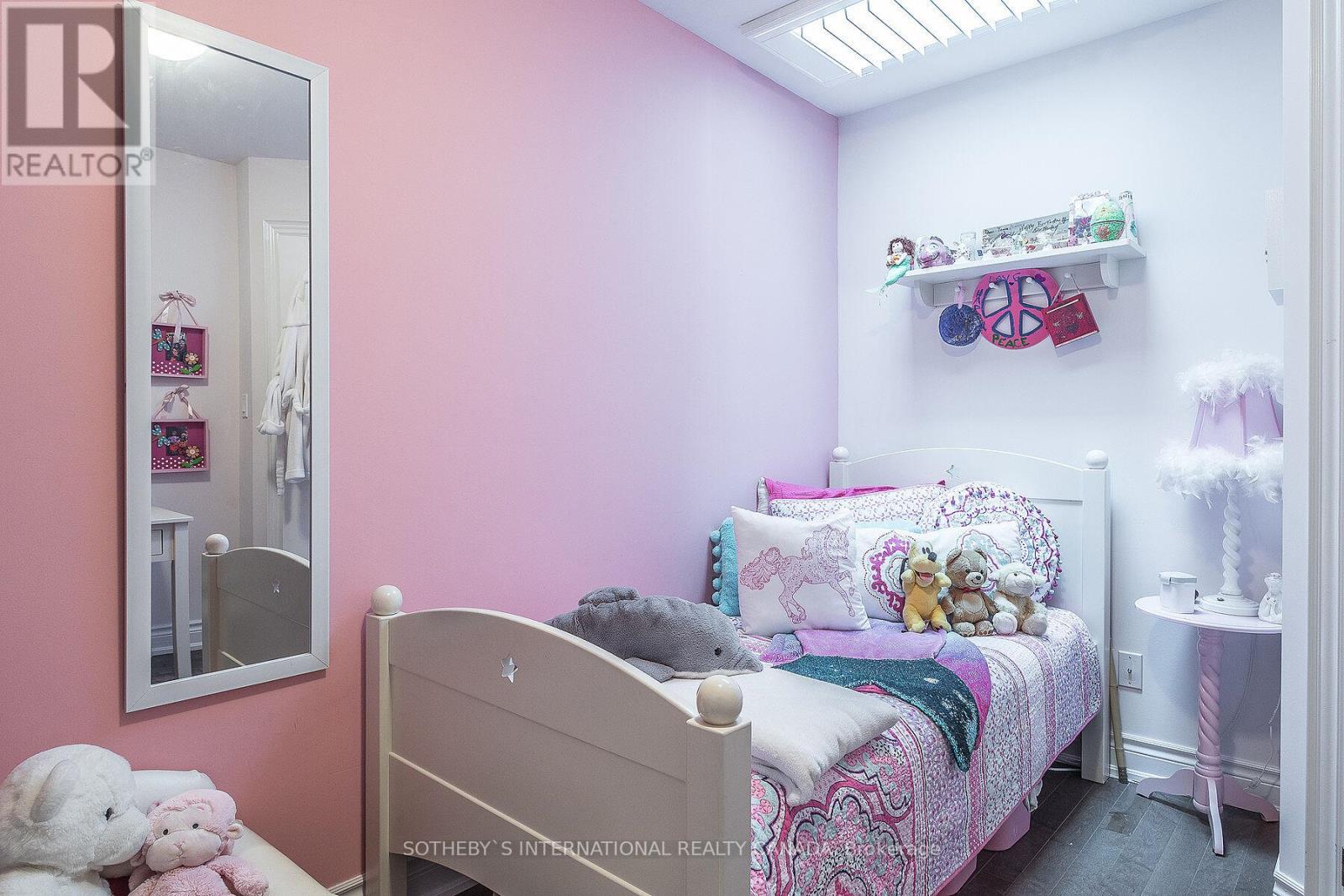19 - 50 Hargrave Lane Toronto, Ontario M4N 0A4
3 Bedroom
3 Bathroom
1600 - 1799 sqft
Central Air Conditioning
Forced Air
$4,000 Monthly
Really lovely executive town home in exclusive Canturbury development in Lawrence Park across from Sunnybrook Hospital. Exquisite finishes and upgrades. 9" ceilings with pot lights on ground floor and hardwood floors throughout. Kitchen features granite counter tops and stainless steel appliances. Ensuite laundry. Private rooftop terrace with great view. Walking distance to Blythwood PS, Toronto French School, Crescent, Granite Club, York University. (id:58043)
Property Details
| MLS® Number | C12079597 |
| Property Type | Single Family |
| Neigbourhood | North York |
| Community Name | Bridle Path-Sunnybrook-York Mills |
| AmenitiesNearBy | Hospital, Park, Place Of Worship, Public Transit, Schools |
| CommunityFeatures | Pet Restrictions |
| Features | Ravine |
| ParkingSpaceTotal | 1 |
Building
| BathroomTotal | 3 |
| BedroomsAboveGround | 3 |
| BedroomsTotal | 3 |
| BasementDevelopment | Finished |
| BasementType | N/a (finished) |
| CoolingType | Central Air Conditioning |
| ExteriorFinish | Brick |
| FireProtection | Security System |
| FlooringType | Hardwood |
| HalfBathTotal | 1 |
| HeatingFuel | Natural Gas |
| HeatingType | Forced Air |
| StoriesTotal | 3 |
| SizeInterior | 1600 - 1799 Sqft |
| Type | Row / Townhouse |
Parking
| Underground | |
| Garage |
Land
| Acreage | No |
| LandAmenities | Hospital, Park, Place Of Worship, Public Transit, Schools |
Rooms
| Level | Type | Length | Width | Dimensions |
|---|---|---|---|---|
| Second Level | Primary Bedroom | 3.45 m | 3.04 m | 3.45 m x 3.04 m |
| Second Level | Office | 2.79 m | 2.43 m | 2.79 m x 2.43 m |
| Third Level | Bedroom 2 | 2.43 m | 2.45 m | 2.43 m x 2.45 m |
| Third Level | Bedroom 3 | 3.45 m | 2.43 m | 3.45 m x 2.43 m |
| Basement | Recreational, Games Room | 4.23 m | 2.4 m | 4.23 m x 2.4 m |
| Main Level | Living Room | 6.34 m | 3.42 m | 6.34 m x 3.42 m |
| Main Level | Dining Room | 6.34 m | 3.42 m | 6.34 m x 3.42 m |
| Main Level | Kitchen | 3.2 m | 2.43 m | 3.2 m x 2.43 m |
Interested?
Contact us for more information
Alysa Kim
Salesperson
Sotheby's International Realty Canada
1867 Yonge Street Ste 100
Toronto, Ontario M4S 1Y5
1867 Yonge Street Ste 100
Toronto, Ontario M4S 1Y5



























