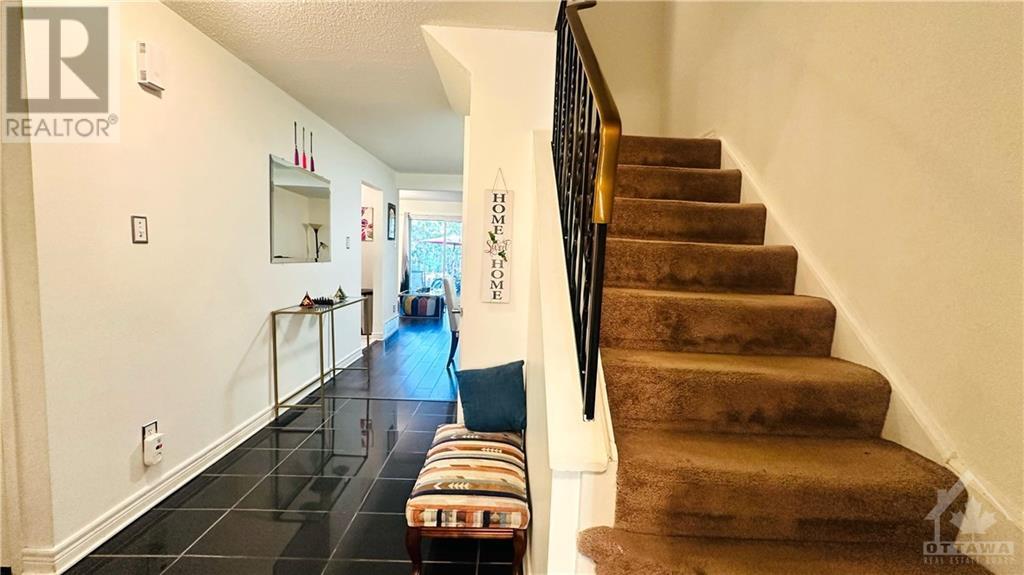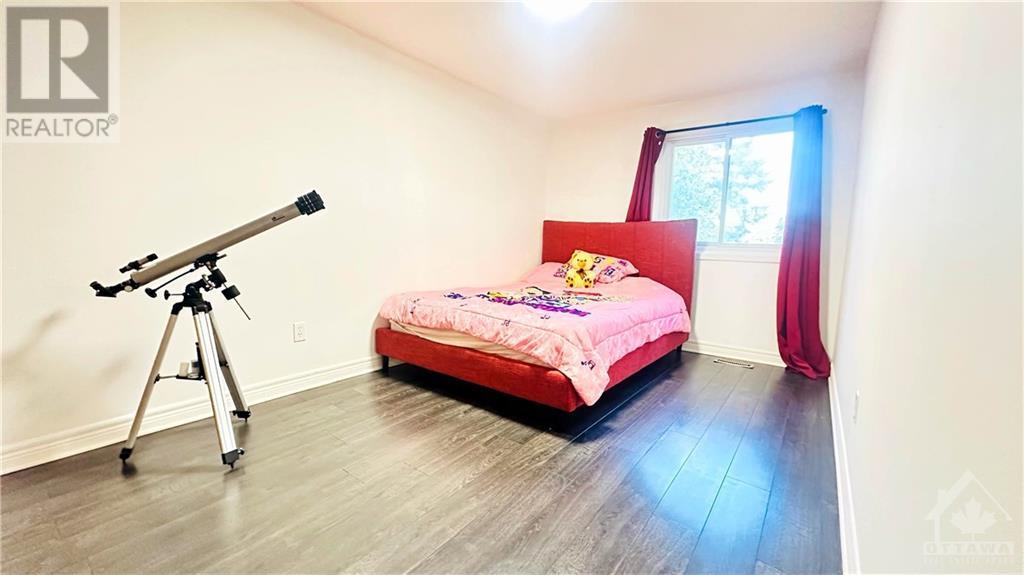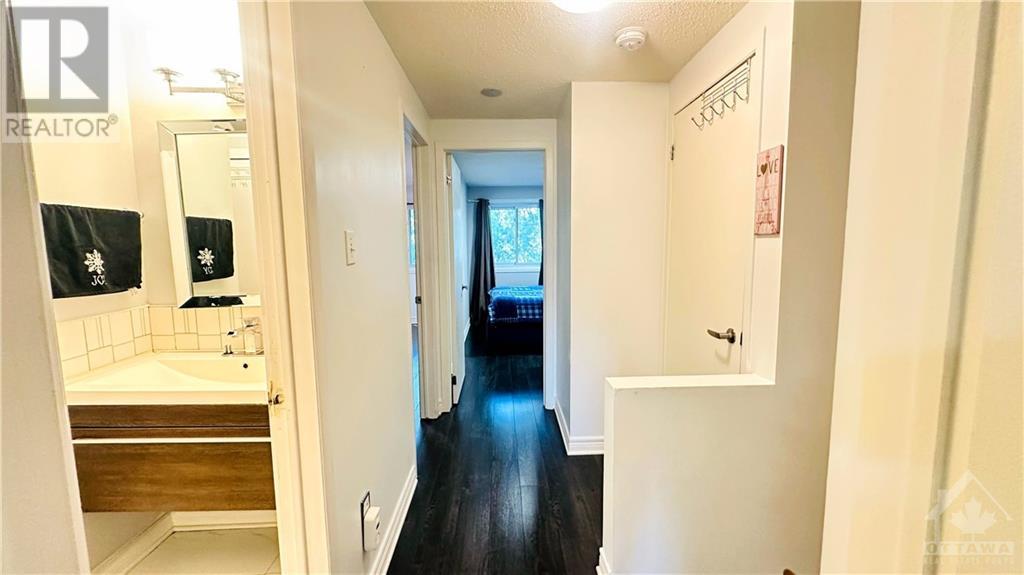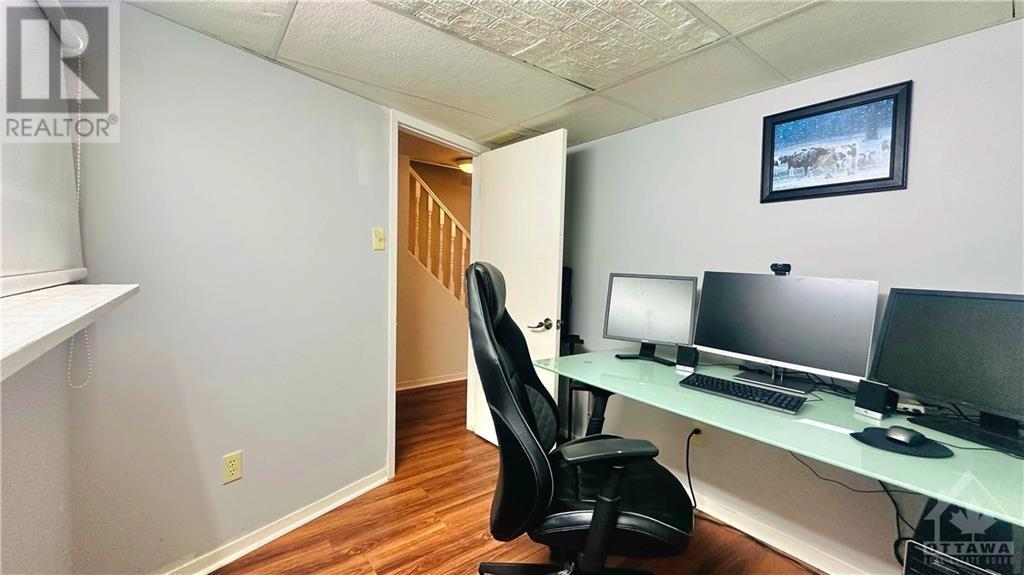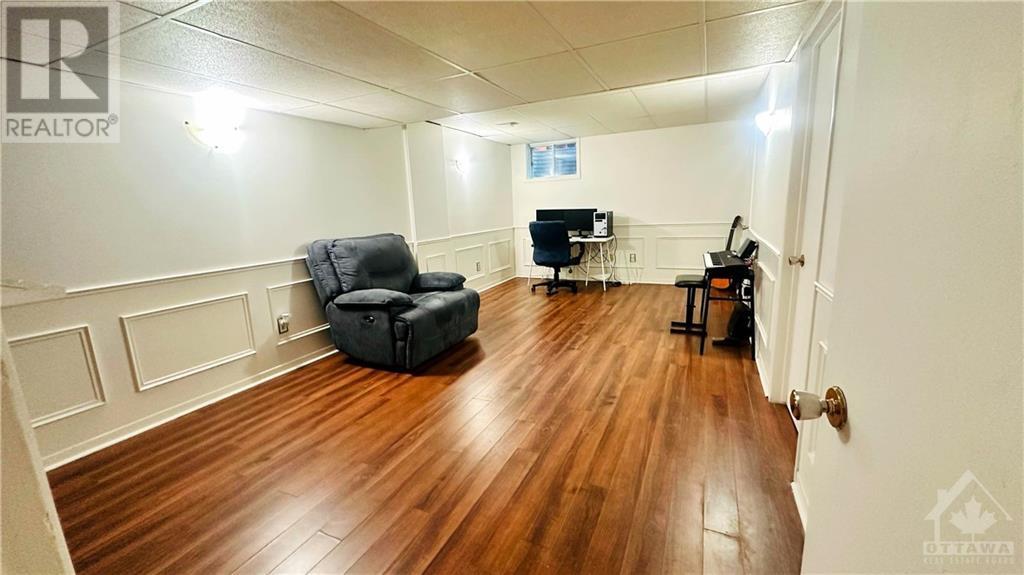19 Baneberry Crescent Ottawa, Ontario K2L 2Y3
$469,900Maintenance, Landscaping, Other, See Remarks, Condominium Amenities
$468 Monthly
Maintenance, Landscaping, Other, See Remarks, Condominium Amenities
$468 MonthlyKanata End-Unit! Charming Family Home in a Prime Location – 19 Baneberry Crescent. Hard to find, beautifully maintained with 1-car garage & private laneway parking. Featuring a spacious, open-concept layout with plenty of natural light, this home offers a perfect blend of comfort and modern living. Grand upgrades over the years with gorgeous granite & marble flooring, high-end kitchen and granite counters, SS appliances, laminates in living & finished basement, newer furnace & more. Spacious layout with huge master bedroom, walk-in closet & updated cheater ensuite bath. Step outside to a cute backyard, backing on to a park. Perfect for entertaining or enjoying peaceful afternoons with the family. Additional highlights include a finished basement that has a cozy office, large rec-room and space for a washroom. Don’t miss the opportunity to make 19 Baneberry Crescent your new home – perfect for families or anyone seeking a quiet and convenient place to live! (id:58043)
Property Details
| MLS® Number | 1415155 |
| Property Type | Single Family |
| Neigbourhood | Glen Cairn |
| AmenitiesNearBy | Public Transit, Recreation Nearby, Shopping |
| CommunityFeatures | School Bus, Pets Allowed |
| ParkingSpaceTotal | 2 |
Building
| BathroomTotal | 2 |
| BedroomsAboveGround | 3 |
| BedroomsTotal | 3 |
| Amenities | Laundry - In Suite |
| Appliances | Refrigerator, Dishwasher, Dryer, Hood Fan, Stove, Washer |
| BasementDevelopment | Finished |
| BasementType | Full (finished) |
| ConstructedDate | 1983 |
| CoolingType | Central Air Conditioning |
| ExteriorFinish | Brick, Siding |
| Fixture | Drapes/window Coverings |
| FlooringType | Carpeted, Laminate, Tile |
| FoundationType | Poured Concrete |
| HalfBathTotal | 1 |
| HeatingFuel | Natural Gas |
| HeatingType | Forced Air |
| StoriesTotal | 2 |
| Type | Row / Townhouse |
| UtilityWater | Municipal Water |
Parking
| Attached Garage |
Land
| Acreage | No |
| LandAmenities | Public Transit, Recreation Nearby, Shopping |
| Sewer | Municipal Sewage System |
| ZoningDescription | R4x[1205] |
Rooms
| Level | Type | Length | Width | Dimensions |
|---|---|---|---|---|
| Second Level | Primary Bedroom | 16'0" x 12'0" | ||
| Second Level | Bedroom | 12'0" x 8'5" | ||
| Second Level | Bedroom | 13'6" x 8'5" | ||
| Basement | Recreation Room | 11'0" x 20'5" | ||
| Basement | Den | 7'8" x 8'0" | ||
| Main Level | Living Room | 11'0" x 18'5" | ||
| Main Level | Dining Room | 9'0" x 9'0" | ||
| Main Level | Kitchen | 8'0" x 15'0" |
Utilities
| Fully serviced | Available |
| Electricity | Available |
https://www.realtor.ca/real-estate/27506799/19-baneberry-crescent-ottawa-glen-cairn
Interested?
Contact us for more information
Pramod Pamulapati
Salesperson
376 Churchill Ave. N, Unit 101
Ottawa, Ontario K1Z 5C3














