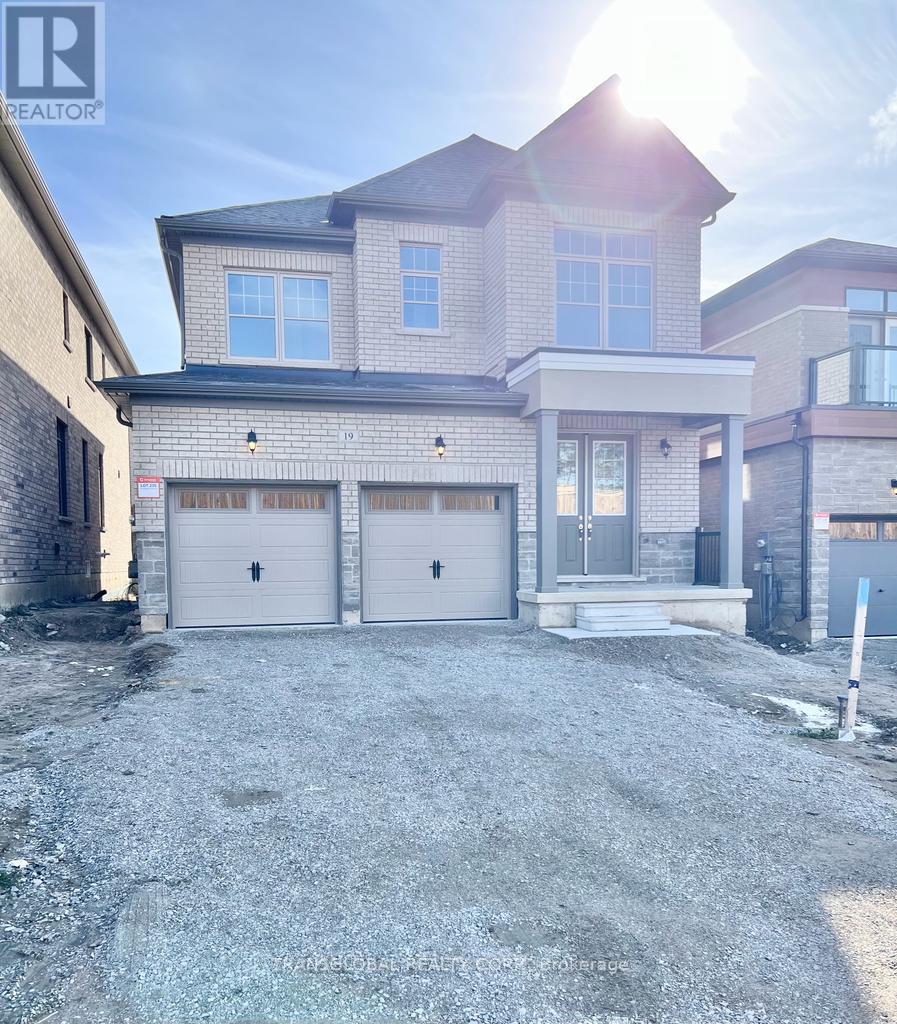19 Calypso Avenue Springwater, Ontario L0L 1Y3
$3,395 Monthly
Enjoy Modern living in this 1-year-new, 4-bedroom, 2400 Sq. Ft. Home in Midhurst Valley, crafted by Geranium. Immerse yourself in luxury with hardwood vinyl flooring throughout the main floor, complemented by upgraded tiles for a seamless blend of style and durability. Huge primary ensuite retreat with walk-in shower, 2 sink marble vanity and free-standing tub. The kitchen boasts exquisite quartz countertops, elevating both form and function. Experience the convenience of an elongated driveway, courtesy of the absence of a sidewalk, ensuring ample parking space. Enjoy added privacy with no front neighbours, thanks to the unique, one-sided street layout. Inside, revel in the practicality of a separate mudroom and a dedicated laundry room, complete with a laundry sink for added functionality. **** EXTRAS **** Blinds throughout, Auto Garage Door opener, Gas fireplace, S/s appliances, marble vanity in primary ensuite, large bedrooms, lots of light and high-end finishes. Pictures are virtually staged. Also available for sale (id:58043)
Property Details
| MLS® Number | S11952270 |
| Property Type | Single Family |
| Community Name | Midhurst |
| AmenitiesNearBy | Park |
| ParkingSpaceTotal | 2 |
Building
| BathroomTotal | 4 |
| BedroomsAboveGround | 4 |
| BedroomsTotal | 4 |
| Appliances | Garage Door Opener Remote(s), Blinds, Dishwasher, Dryer, Refrigerator, Stove, Washer |
| ConstructionStyleAttachment | Detached |
| CoolingType | Central Air Conditioning |
| ExteriorFinish | Brick, Concrete |
| FireplacePresent | Yes |
| FoundationType | Concrete |
| HalfBathTotal | 1 |
| HeatingFuel | Natural Gas |
| HeatingType | Forced Air |
| StoriesTotal | 2 |
| Type | House |
| UtilityWater | Municipal Water |
Parking
| Attached Garage | |
| Tandem |
Land
| Acreage | No |
| LandAmenities | Park |
| Sewer | Sanitary Sewer |
| SizeDepth | 98 Ft ,6 In |
| SizeFrontage | 36 Ft |
| SizeIrregular | 36 X 98.53 Ft |
| SizeTotalText | 36 X 98.53 Ft |
| SurfaceWater | Lake/pond |
Rooms
| Level | Type | Length | Width | Dimensions |
|---|---|---|---|---|
| Second Level | Primary Bedroom | 5.17 m | 3.95 m | 5.17 m x 3.95 m |
| Second Level | Bedroom 2 | 3.34 m | 3.95 m | 3.34 m x 3.95 m |
| Second Level | Bedroom 3 | 3.64 m | 3 m | 3.64 m x 3 m |
| Second Level | Bedroom 4 | 3.64 m | 2.7999 m | 3.64 m x 2.7999 m |
| Main Level | Kitchen | 3.81 m | 3.34 m | 3.81 m x 3.34 m |
| Main Level | Dining Room | 3.81 m | 2.74 m | 3.81 m x 2.74 m |
| Main Level | Family Room | 5.17 m | 3.95 m | 5.17 m x 3.95 m |
| Main Level | Office | 2.74 m | 2.42 m | 2.74 m x 2.42 m |
| Main Level | Laundry Room | 2.13 m | 1.81 m | 2.13 m x 1.81 m |
Utilities
| Sewer | Installed |
https://www.realtor.ca/real-estate/27869318/19-calypso-avenue-springwater-midhurst-midhurst
Interested?
Contact us for more information
Michael Elhav
Broker
53 Flamingo Road
Thornhill, Ontario L4J 6Z6
Abe Wang
Broker of Record
53 Flamingo Road
Thornhill, Ontario L4J 6Z6















