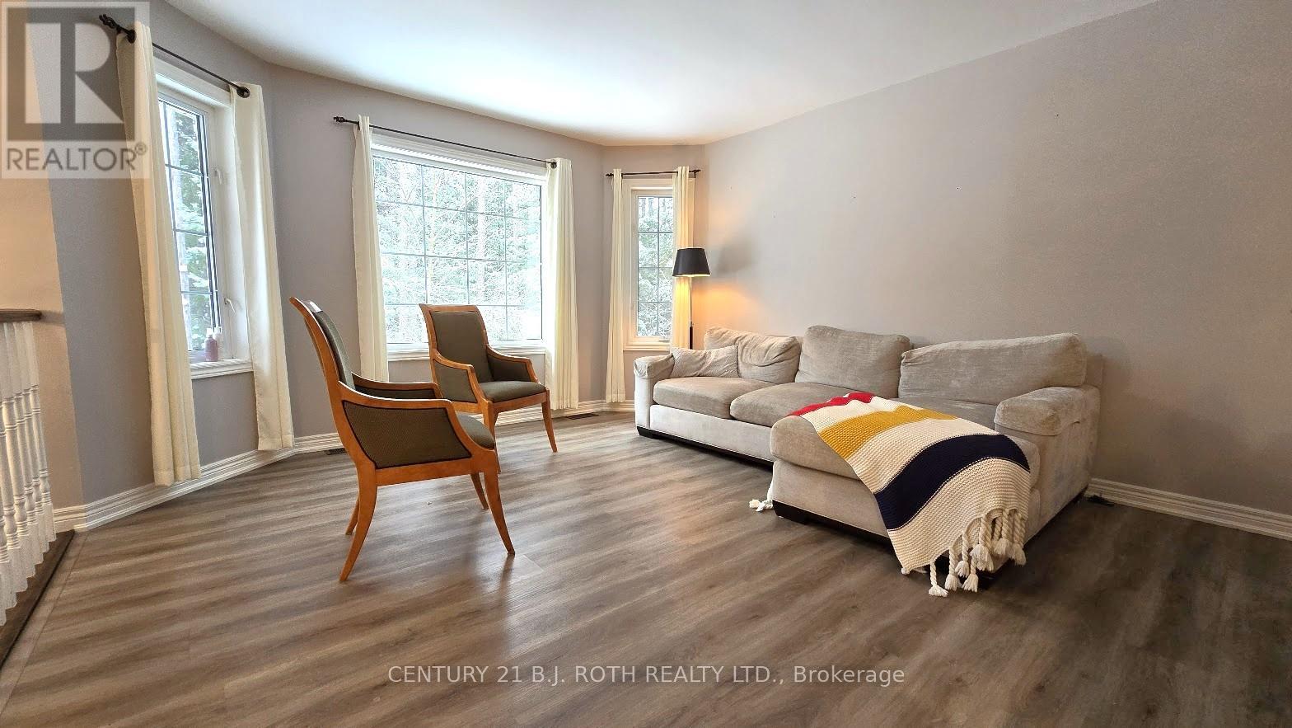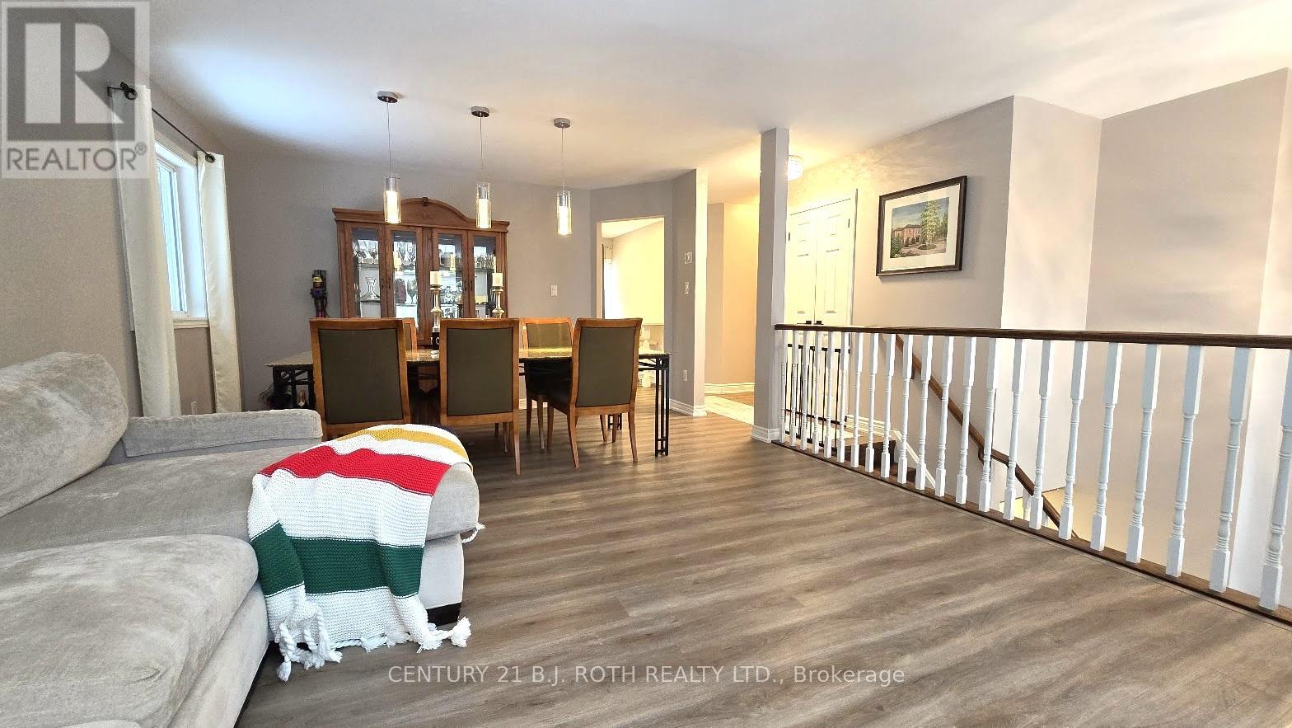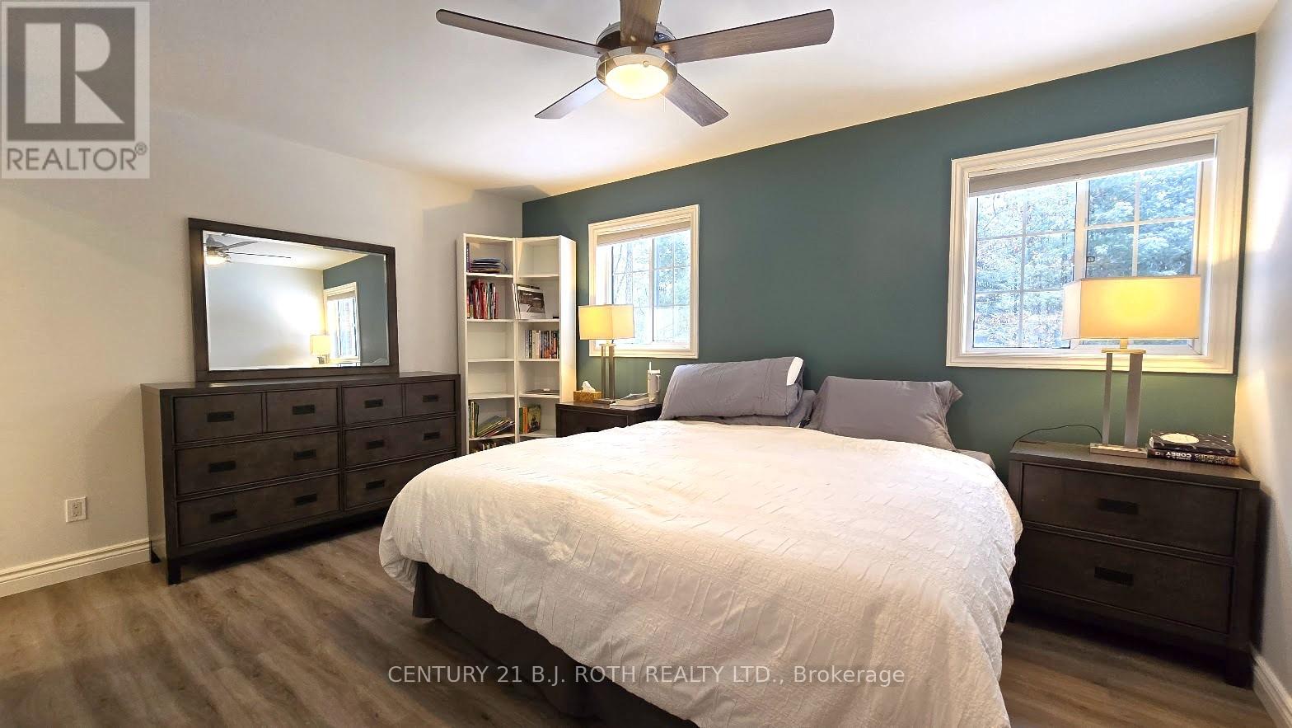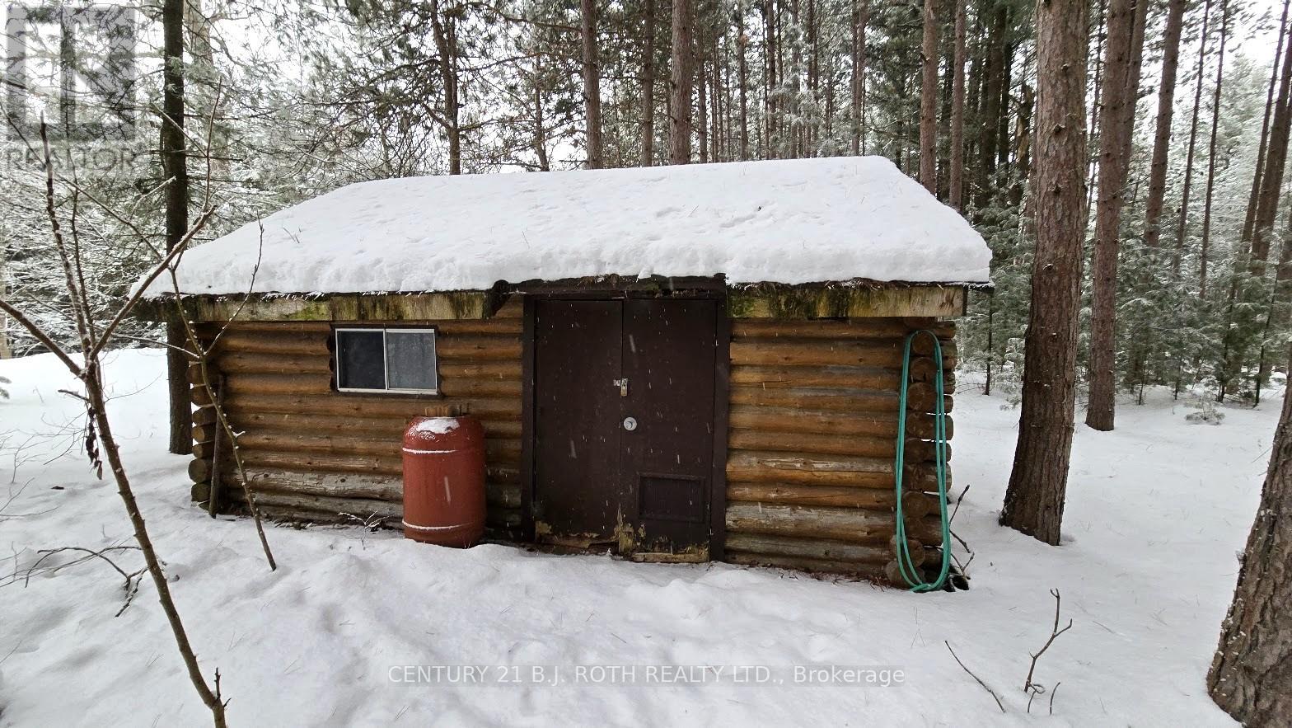19 Fawn Crescent Clearview, Ontario L0M 1N0
$3,400 Monthly
Discover your new home nestled on a premium, private, treed, and wooded 1.5-acre lot. This beautiful property offers the perfect blend of tranquility and convenience, 10-minute drive to Angus for restaurants, grocery stores, and other amenities, only 30 minutes to Barrie and Highway 400. Within the New Lowell Elementary, Nottawasaga Pines Secondary, Our Lady of the Bay, and Our Lady of Grace school zones, with bus transportation available. Long driveway with ample parking for larger vehicles and recreational vehicles. Extra outside storage with a covered Quonset and a double car heated and insulated garage. Tastefully updated kitchen with new stainless steel fridge, gas range, and dishwasher. Luxury finishes include high-end quartz countertops, stylish white cabinetry with smart shelving and storage options, and an eat-in breakfast bar with additional storage. The kitchen walks out to a large deck overlooking the private treed yard. Main floor features 3 bedrooms, including a primary bedroom with a beautifully re-done private ensuite washroom, dual sink vanity, and a large walk-in glass-enclosed shower. A second 4-piece washroom located on main floor. Lower level offers a walk-out to the backyard and two large rooms, perfect for a big screen TV with a large sectional couch, a pool table, or a hobby room. A 4th bedroom and full washroom are also located on the lower level, with the bedroom being ideal for a home office. Additionally, there is a mudroom with inside entry from the garage and a washer & dryer. Propane forced air furnace with air conditioning and a WET certified wood stove for efficient heating. Equipped with a smart thermostat, smart lighting, smart home monitoring, and smart entry locks for ease and convenience. A large outbuilding towards the back of the property amongst the trees offers unique opportunities for a man cave or she shed. Rent plus electric and propane. Well and septic. Fast internet available through Starlink. (id:58043)
Property Details
| MLS® Number | S11969139 |
| Property Type | Single Family |
| Community Name | Rural Clearview |
| CommunityFeatures | School Bus |
| Features | Wooded Area, Sump Pump |
| ParkingSpaceTotal | 10 |
| Structure | Deck, Outbuilding |
Building
| BathroomTotal | 3 |
| BedroomsAboveGround | 3 |
| BedroomsBelowGround | 1 |
| BedroomsTotal | 4 |
| Appliances | Garage Door Opener Remote(s), Water Heater, Water Softener, Dishwasher, Dryer, Refrigerator, Stove, Washer |
| ArchitecturalStyle | Raised Bungalow |
| BasementDevelopment | Finished |
| BasementFeatures | Walk Out |
| BasementType | N/a (finished) |
| ConstructionStyleAttachment | Detached |
| CoolingType | Central Air Conditioning |
| ExteriorFinish | Aluminum Siding, Brick |
| FireplacePresent | Yes |
| FireplaceTotal | 1 |
| FireplaceType | Woodstove |
| FoundationType | Block |
| HeatingFuel | Propane |
| HeatingType | Forced Air |
| StoriesTotal | 1 |
| Type | House |
| UtilityWater | Drilled Well |
Parking
| Attached Garage | |
| Garage |
Land
| Acreage | No |
| FenceType | Partially Fenced |
| Sewer | Septic System |
| SizeDepth | 413 Ft |
| SizeFrontage | 164 Ft |
| SizeIrregular | 164 X 413 Ft ; Yes |
| SizeTotalText | 164 X 413 Ft ; Yes|1/2 - 1.99 Acres |
Rooms
| Level | Type | Length | Width | Dimensions |
|---|---|---|---|---|
| Lower Level | Family Room | 3.94 m | 10.21 m | 3.94 m x 10.21 m |
| Lower Level | Recreational, Games Room | 4.8 m | 3.81 m | 4.8 m x 3.81 m |
| Lower Level | Bedroom 4 | 3.81 m | 4.45 m | 3.81 m x 4.45 m |
| Lower Level | Laundry Room | 3.33 m | 3.86 m | 3.33 m x 3.86 m |
| Upper Level | Living Room | 3.86 m | 4.04 m | 3.86 m x 4.04 m |
| Upper Level | Dining Room | 2.64 m | 3.99 m | 2.64 m x 3.99 m |
| Upper Level | Kitchen | 4.9 m | 3.45 m | 4.9 m x 3.45 m |
| Upper Level | Primary Bedroom | 3.35 m | 4.47 m | 3.35 m x 4.47 m |
| Upper Level | Bedroom 2 | 2.74 m | 3.53 m | 2.74 m x 3.53 m |
| Upper Level | Bedroom 3 | 2.74 m | 3.53 m | 2.74 m x 3.53 m |
https://www.realtor.ca/real-estate/27906432/19-fawn-crescent-clearview-rural-clearview
Interested?
Contact us for more information
Jeff Gilbert
Broker
355 Bayfield Street, Unit 5, 106299 & 100088
Barrie, Ontario L4M 3C3

































