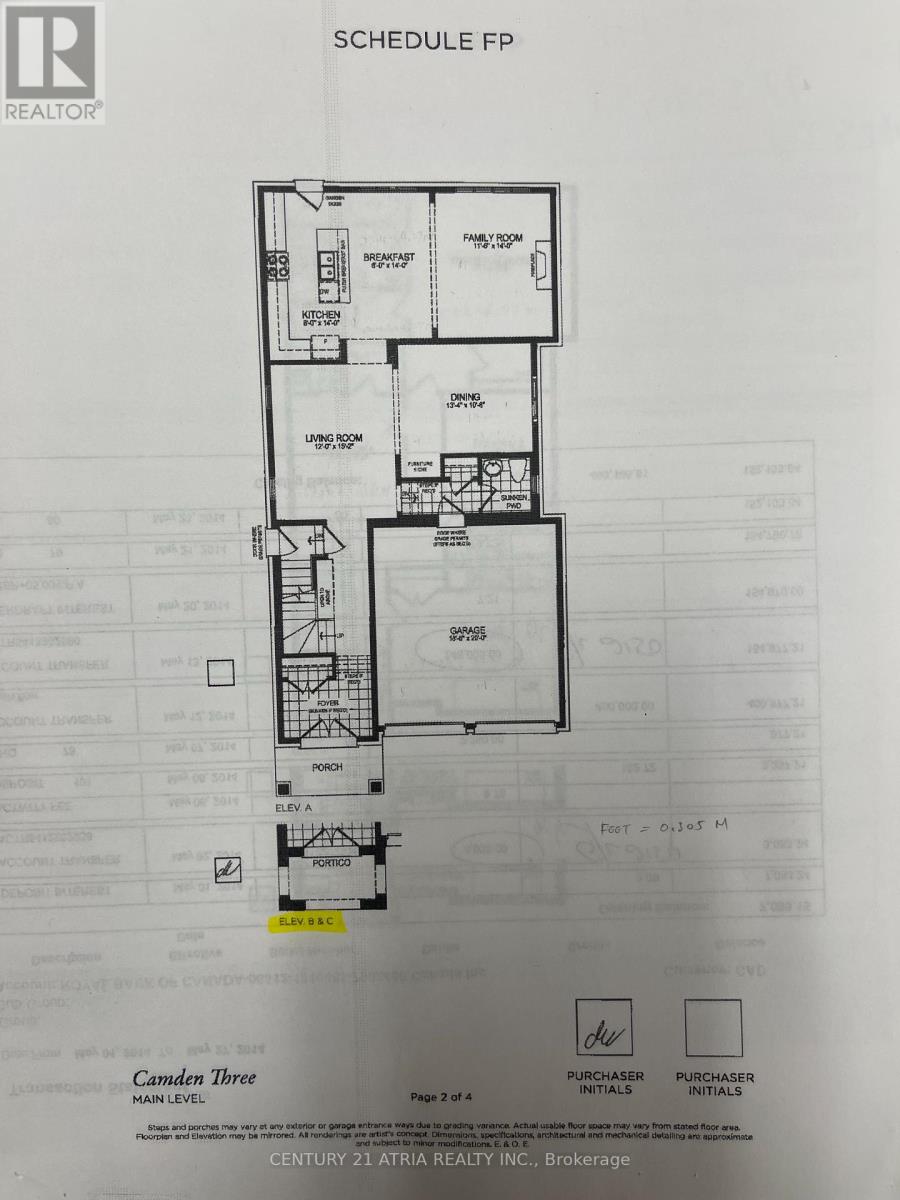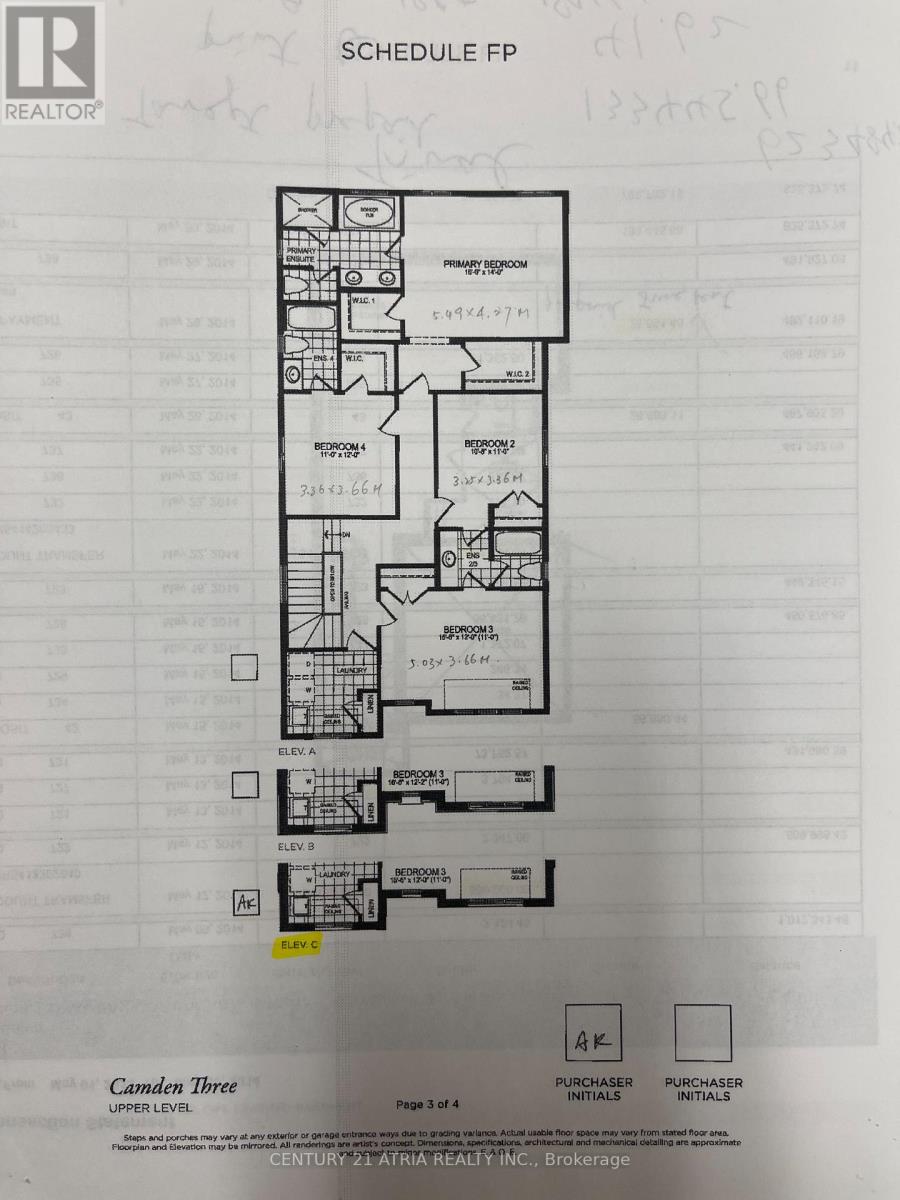19 George Ellis Drive Georgina, Ontario L4P 0J4
4 Bedroom
5 Bathroom
2499.9795 - 2999.975 sqft
Fireplace
Central Air Conditioning
Forced Air
$3,500 Monthly
New Detached 4 Br 5 Wr Home*Finish Basement*Home On Qut St*Family Friendly Neighborhood*Open Concept* 9Ft Ceiling Main Flr With Oak Stairs And Iron Pickets*Hardwood Flooring*Porcelain Tiles* Lots Of Windows For Natural Light*Family Room With Fireplace*Modern Kitchen*Primary Bedroom W/Large W/I Closet And 5Pc. Ensuite*2nd Floor Laundry*Mudroom W/Direct Garage To Home Access*Minutes To Schools & Market, Hwy 404 (id:58043)
Property Details
| MLS® Number | N11903389 |
| Property Type | Single Family |
| Community Name | Keswick North |
| AmenitiesNearBy | Hospital, Park, Public Transit, Schools |
| ParkingSpaceTotal | 6 |
Building
| BathroomTotal | 5 |
| BedroomsAboveGround | 4 |
| BedroomsTotal | 4 |
| Amenities | Fireplace(s) |
| Appliances | Water Heater, Dishwasher, Dryer, Garage Door Opener, Refrigerator, Stove, Washer, Window Coverings |
| BasementDevelopment | Finished |
| BasementType | N/a (finished) |
| ConstructionStyleAttachment | Detached |
| CoolingType | Central Air Conditioning |
| ExteriorFinish | Stone, Brick |
| FireProtection | Alarm System |
| FireplacePresent | Yes |
| FireplaceTotal | 1 |
| FlooringType | Hardwood, Ceramic, Carpeted |
| FoundationType | Concrete |
| HalfBathTotal | 1 |
| HeatingFuel | Natural Gas |
| HeatingType | Forced Air |
| StoriesTotal | 2 |
| SizeInterior | 2499.9795 - 2999.975 Sqft |
| Type | House |
| UtilityWater | Municipal Water |
Parking
| Garage |
Land
| Acreage | No |
| LandAmenities | Hospital, Park, Public Transit, Schools |
| Sewer | Sanitary Sewer |
Rooms
| Level | Type | Length | Width | Dimensions |
|---|---|---|---|---|
| Second Level | Primary Bedroom | 5.49 m | 4.27 m | 5.49 m x 4.27 m |
| Second Level | Bedroom 2 | 3.36 m | 3.25 m | 3.36 m x 3.25 m |
| Second Level | Bedroom 3 | 5.03 m | 3.66 m | 5.03 m x 3.66 m |
| Second Level | Bedroom 4 | 3.66 m | 3.36 m | 3.66 m x 3.36 m |
| Basement | Recreational, Games Room | 7.5 m | 8 m | 7.5 m x 8 m |
| Main Level | Living Room | 4.63 m | 3.66 m | 4.63 m x 3.66 m |
| Main Level | Dining Room | 4.07 m | 3.25 m | 4.07 m x 3.25 m |
| Main Level | Family Room | 4.27 m | 3.01 m | 4.27 m x 3.01 m |
| Main Level | Kitchen | 4.27 m | 2.44 m | 4.27 m x 2.44 m |
| Main Level | Eating Area | 4.27 m | 2.44 m | 4.27 m x 2.44 m |
Interested?
Contact us for more information
Michael Bun-Shing Tang
Salesperson
Century 21 Atria Realty Inc.
C200-1550 Sixteenth Ave Bldg C South
Richmond Hill, Ontario L4B 3K9
C200-1550 Sixteenth Ave Bldg C South
Richmond Hill, Ontario L4B 3K9







