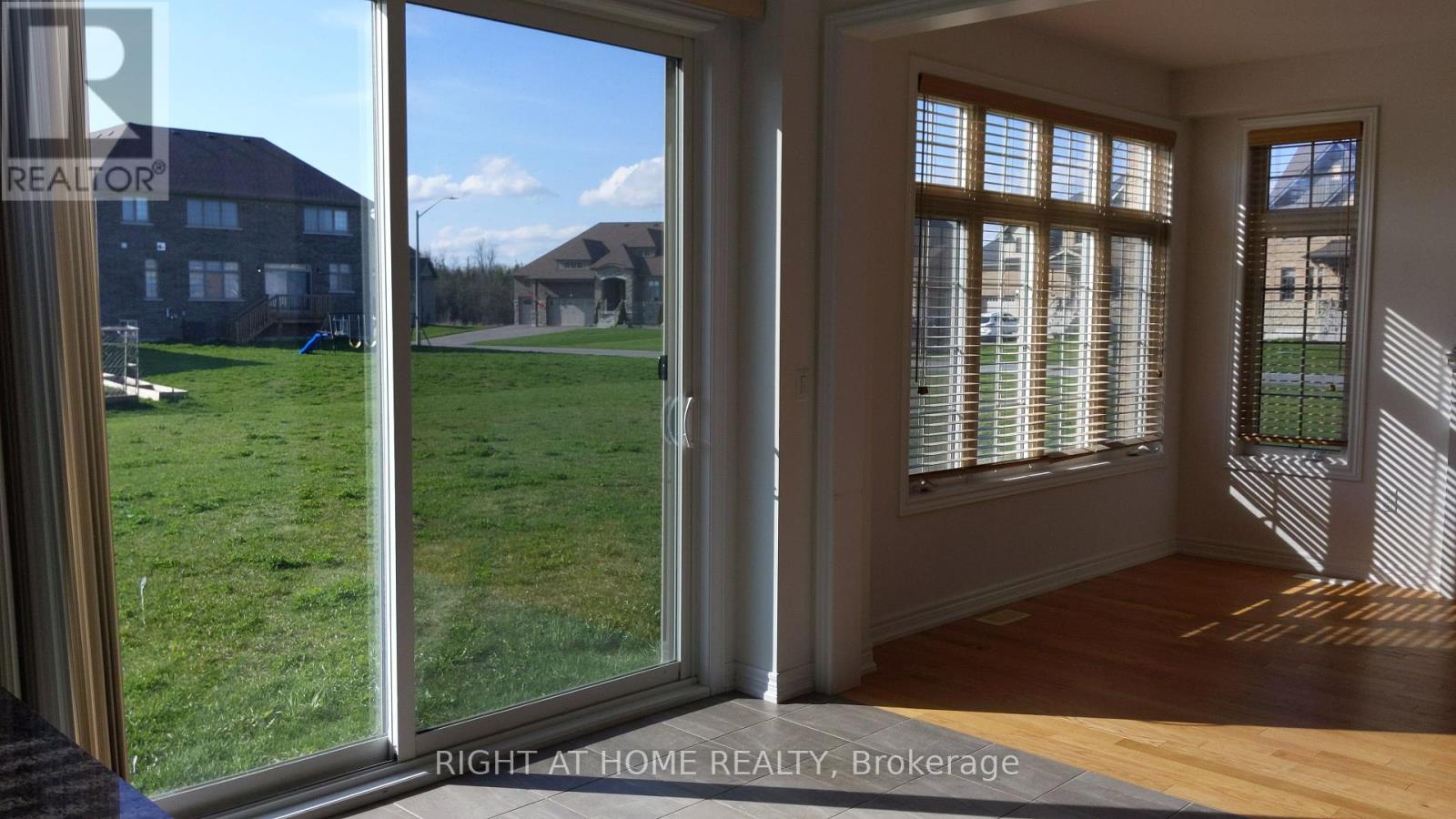19 Monarch Road Quinte West, Ontario K0K 1L0
$2,800 Monthly
A unique Layout with a Master Bedroom, and wheel-chair accessible 4 Pc En-suit Washroom on the Main Floor, for those who have difficulty climbing up the Stairs. 9 Feet Smooth Ceilings Throughout The Main Floor, Centre Island, Breakfast Bar, Granite Counter-top and Fireplace. 2 Extra Living spaces on the Main and Upper floors to convert it into whatever you desire - Library, Home-Office or Play Area. 3 Spacious Bedrooms on the Upper Floor with a 4 Pc Washroom. Large Lot with huge Backyard. Enjoy the Breathtaking Views Of Young's Cove, Lake, Marina, Beaches, vineries, Golf Course. Sandbank, Presqu'ile, and North Beach Provincial Parks are Short Drive away. Endless Outdoor Adventures For the Whole Family. (id:58043)
Property Details
| MLS® Number | X12120671 |
| Property Type | Single Family |
| Amenities Near By | Park, Beach |
| Community Features | School Bus |
| Features | Sump Pump |
| Parking Space Total | 6 |
Building
| Bathroom Total | 3 |
| Bedrooms Above Ground | 4 |
| Bedrooms Total | 4 |
| Age | 0 To 5 Years |
| Amenities | Fireplace(s) |
| Appliances | Dishwasher, Dryer, Stove, Water Heater - Tankless, Washer, Window Coverings, Refrigerator |
| Basement Type | Crawl Space |
| Construction Style Attachment | Detached |
| Cooling Type | Central Air Conditioning |
| Exterior Finish | Brick, Vinyl Siding |
| Fireplace Present | Yes |
| Fireplace Total | 1 |
| Flooring Type | Hardwood, Tile, Carpeted |
| Foundation Type | Poured Concrete |
| Half Bath Total | 1 |
| Heating Fuel | Natural Gas |
| Heating Type | Forced Air |
| Stories Total | 2 |
| Type | House |
| Utility Water | Municipal Water |
Parking
| Attached Garage | |
| Garage |
Land
| Acreage | No |
| Land Amenities | Park, Beach |
| Sewer | Septic System |
Rooms
| Level | Type | Length | Width | Dimensions |
|---|---|---|---|---|
| Main Level | Great Room | 5.49 m | 3.35 m | 5.49 m x 3.35 m |
| Main Level | Kitchen | 4.27 m | 2.44 m | 4.27 m x 2.44 m |
| Main Level | Dining Room | 4.27 m | 3.2 m | 4.27 m x 3.2 m |
| Main Level | Primary Bedroom | 3.96 m | 3.51 m | 3.96 m x 3.51 m |
| Main Level | Laundry Room | Measurements not available | ||
| Upper Level | Bedroom 2 | 3.51 m | 3.25 m | 3.51 m x 3.25 m |
| Upper Level | Bedroom 3 | 3.25 m | 3.66 m | 3.25 m x 3.66 m |
| Upper Level | Bedroom 4 | 3.86 m | 3.35 m | 3.86 m x 3.35 m |
Utilities
| Cable | Available |
| Sewer | Available |
https://www.realtor.ca/real-estate/28252483/19-monarch-road-quinte-west
Contact Us
Contact us for more information

Fareed Kuhafa
Salesperson
1396 Don Mills Rd Unit B-121
Toronto, Ontario M3B 0A7
(416) 391-3232
(416) 391-0319
www.rightathomerealty.com/




























