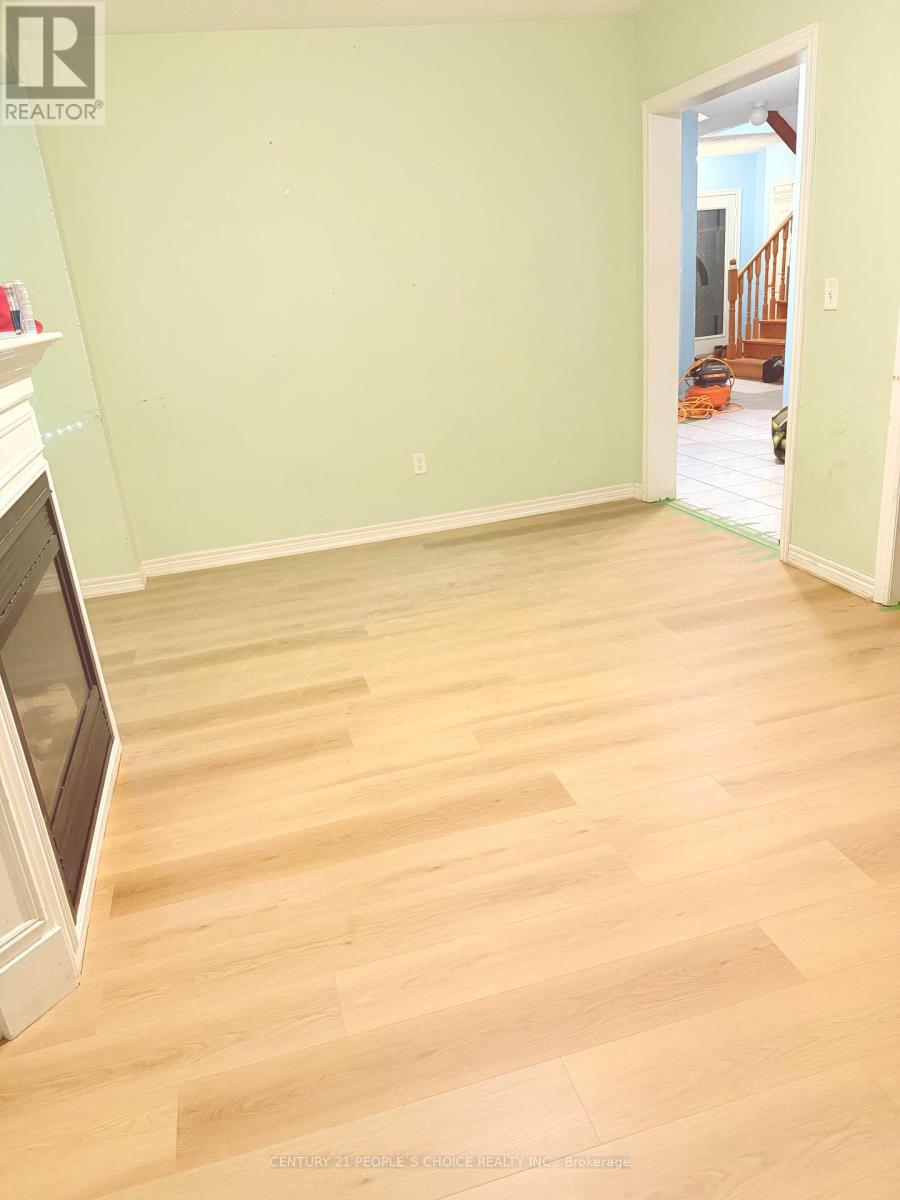19 Mountland Road Brampton, Ontario L6P 2A7
$3,850 Monthly
Spacious Upper level 4-bedroom 3 W/R house for lease in a quiet, family-oriented area. Features include a formal living room, dining room, family room, kitchen, breakfast area with breakfast counter, and a powder room. 5 parking space. Laundry is in the basement. All bedrooms are large, with a washroom on the main floor The master bedroom features a soaker tub, double sink, and stand-up shower. and basement is unfinished but there is backyard access. Tenants are responsible for utilities.100% (id:58043)
Property Details
| MLS® Number | W11959720 |
| Property Type | Single Family |
| Community Name | Bram East |
| ParkingSpaceTotal | 5 |
Building
| BathroomTotal | 3 |
| BedroomsAboveGround | 4 |
| BedroomsTotal | 4 |
| BasementDevelopment | Unfinished |
| BasementType | Full (unfinished) |
| ConstructionStyleAttachment | Detached |
| CoolingType | Central Air Conditioning |
| ExteriorFinish | Brick |
| FireplacePresent | Yes |
| FlooringType | Parquet, Ceramic |
| FoundationType | Concrete |
| HalfBathTotal | 1 |
| HeatingFuel | Natural Gas |
| HeatingType | Forced Air |
| StoriesTotal | 2 |
| SizeInterior | 1999.983 - 2499.9795 Sqft |
| Type | House |
| UtilityWater | Municipal Water |
Parking
| Attached Garage | |
| Garage |
Land
| Acreage | No |
| Sewer | Sanitary Sewer |
| SizeDepth | 26 M |
| SizeFrontage | 11 M |
| SizeIrregular | 11 X 26 M |
| SizeTotalText | 11 X 26 M |
Rooms
| Level | Type | Length | Width | Dimensions |
|---|---|---|---|---|
| Second Level | Primary Bedroom | 4.72 m | 3.65 m | 4.72 m x 3.65 m |
| Second Level | Bedroom 2 | 3.65 m | 3.35 m | 3.65 m x 3.35 m |
| Second Level | Bedroom 3 | 3.35 m | 5.9 m | 3.35 m x 5.9 m |
| Main Level | Family Room | 5.02 m | 3.36 m | 5.02 m x 3.36 m |
| Main Level | Living Room | 3.65 m | 3.65 m | 3.65 m x 3.65 m |
| Main Level | Kitchen | 3.35 m | 2.5 m | 3.35 m x 2.5 m |
| Main Level | Eating Area | 3.35 m | 2.76 m | 3.35 m x 2.76 m |
https://www.realtor.ca/real-estate/27885529/19-mountland-road-brampton-bram-east-bram-east
Interested?
Contact us for more information
Pal Multani
Broker
1780 Albion Road Unit 2 & 3
Toronto, Ontario M9V 1C1
Raghav Nayar
Broker
1780 Albion Road Unit 2 & 3
Toronto, Ontario M9V 1C1












