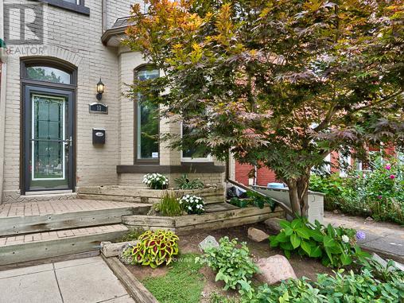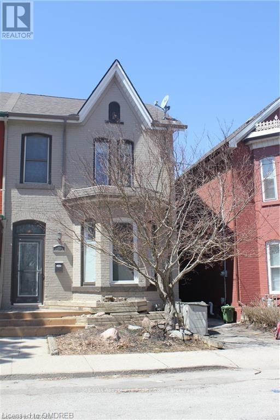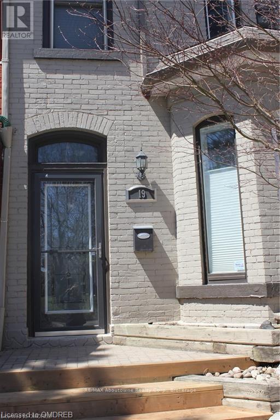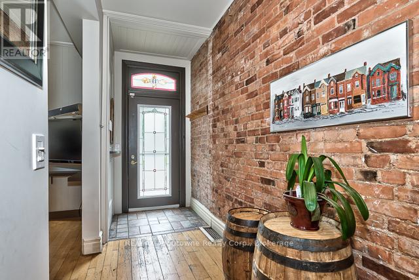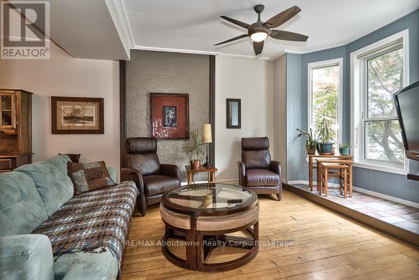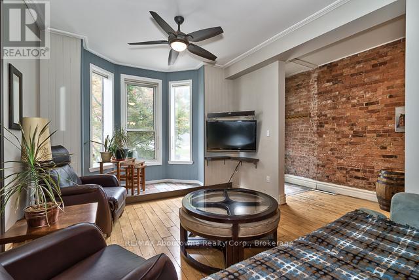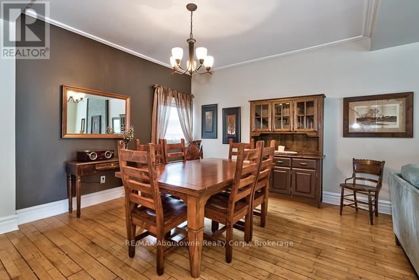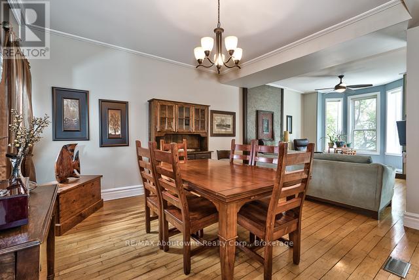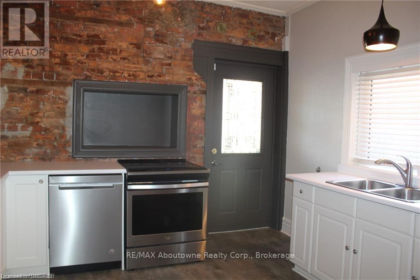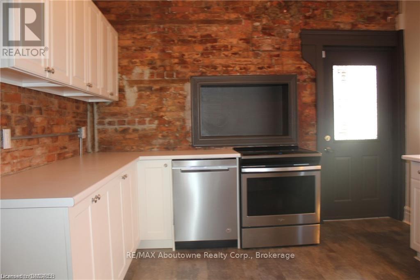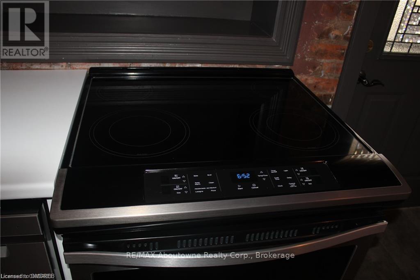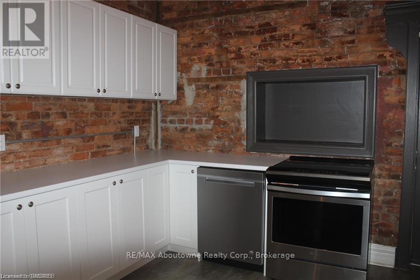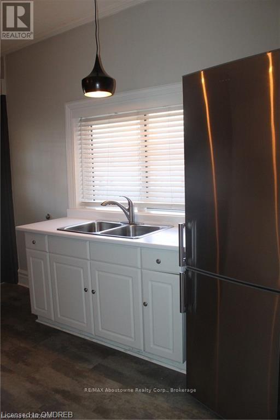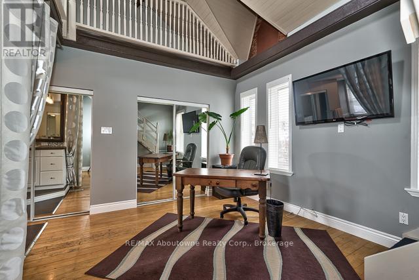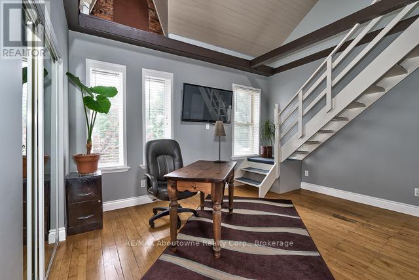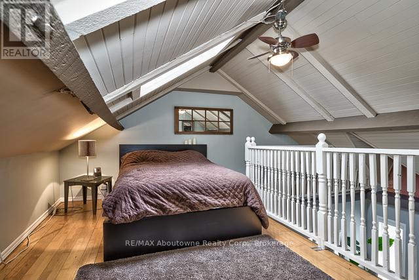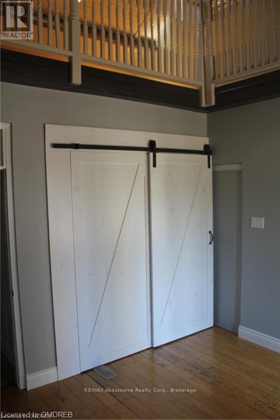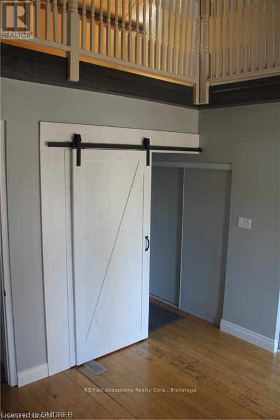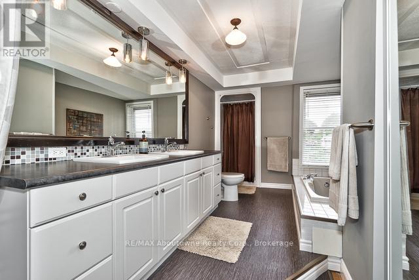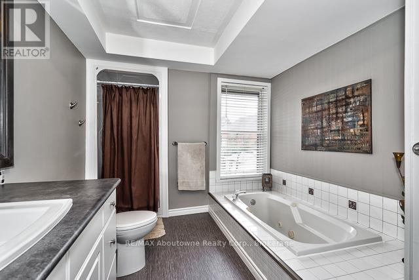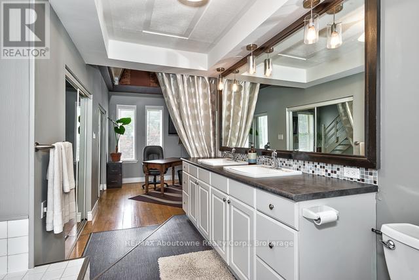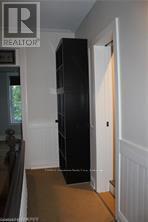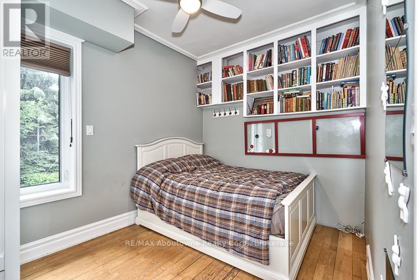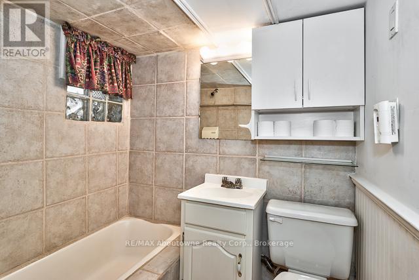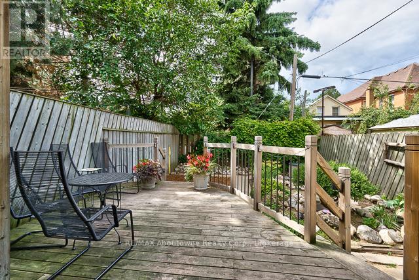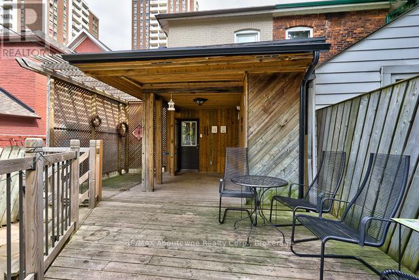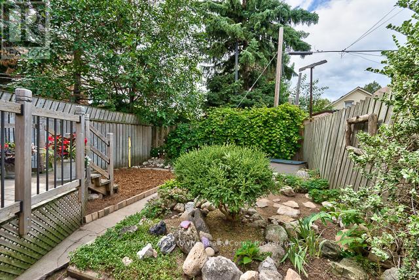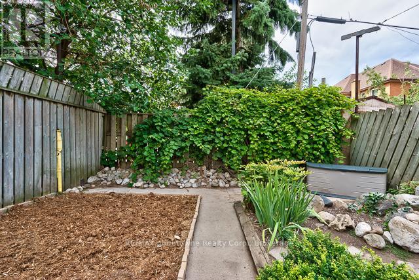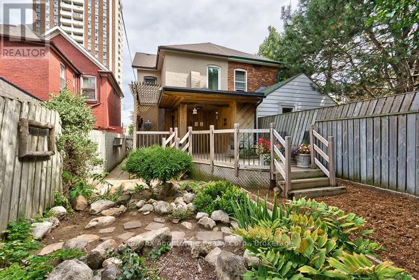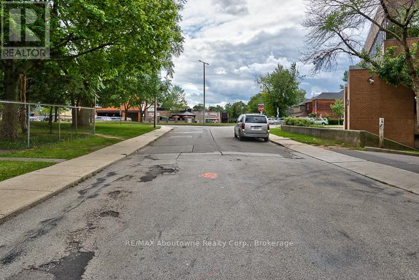19 Oxford Street Hamilton, Ontario L8R 2W9
$3,000 Monthly
Fabulous 2 bedroom + bonus loft Semi in West Hamilton! This home offers a great location on a quiet street with exposed brick and hardwood throughout the house. It has a large kitchen with Stainless Steel appliances and walkout to a private landscaped backyard. There are 2 full bathrooms with the main bathroom offering ensuite privileges, double sinks, separate shower & jetted soaker tub to relax in! Industrial lighting in kitchen/main hallway and barn doors off the bathroom with pickle stain. The lower level offers a laundry area, storage and a walkout to the backyard. The Backyard has a covered outdoor deck area for year-round entertaining. Built-in storage off the deck. Close to hwys, transit, shopping & restaurants. Move right in! Credit check, Letter of Employment & references required. Tenant pays utilities. Non-smoker, no pets, RSA. (id:58043)
Property Details
| MLS® Number | X12511832 |
| Property Type | Single Family |
| Neigbourhood | Strathcona |
| Community Name | Strathcona |
| Equipment Type | Water Heater |
| Rental Equipment Type | Water Heater |
| Structure | Deck |
Building
| Bathroom Total | 2 |
| Bedrooms Above Ground | 2 |
| Bedrooms Total | 2 |
| Appliances | Dishwasher, Dryer, Stove, Washer, Window Coverings, Refrigerator |
| Basement Development | Unfinished |
| Basement Features | Walk Out |
| Basement Type | N/a, N/a (unfinished) |
| Construction Style Attachment | Semi-detached |
| Cooling Type | Central Air Conditioning |
| Exterior Finish | Brick |
| Fire Protection | Alarm System |
| Flooring Type | Hardwood |
| Foundation Type | Stone |
| Heating Fuel | Natural Gas |
| Heating Type | Forced Air |
| Stories Total | 3 |
| Size Interior | 1,500 - 2,000 Ft2 |
| Type | House |
| Utility Water | Municipal Water |
Parking
| No Garage |
Land
| Acreage | No |
| Fence Type | Fully Fenced, Fenced Yard |
| Landscape Features | Lawn Sprinkler |
| Sewer | Sanitary Sewer |
| Size Depth | 89 Ft |
| Size Frontage | 22 Ft ,8 In |
| Size Irregular | 22.7 X 89 Ft |
| Size Total Text | 22.7 X 89 Ft |
Rooms
| Level | Type | Length | Width | Dimensions |
|---|---|---|---|---|
| Second Level | Primary Bedroom | 4.17 m | 3.45 m | 4.17 m x 3.45 m |
| Second Level | Bedroom | 3.43 m | 2.51 m | 3.43 m x 2.51 m |
| Second Level | Bathroom | 4.01 m | 2.87 m | 4.01 m x 2.87 m |
| Third Level | Loft | 4.98 m | 2.95 m | 4.98 m x 2.95 m |
| Basement | Laundry Room | Measurements not available | ||
| Basement | Other | Measurements not available | ||
| Basement | Bathroom | Measurements not available | ||
| Main Level | Living Room | 8.48 m | 5.11 m | 8.48 m x 5.11 m |
| Main Level | Kitchen | 3.61 m | 3.58 m | 3.61 m x 3.58 m |
https://www.realtor.ca/real-estate/29069535/19-oxford-street-hamilton-strathcona-strathcona
Contact Us
Contact us for more information

Branka Vidovic
Salesperson
www.vhm.ca/
1235 North Service Rd W - Unit 100
Oakville, Ontario L6M 2W2
(905) 842-7000
(905) 842-7010
remaxaboutowne.com/


