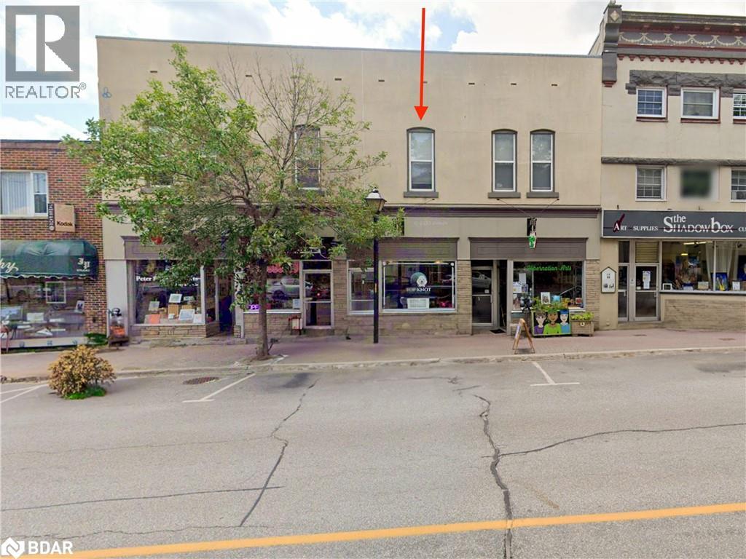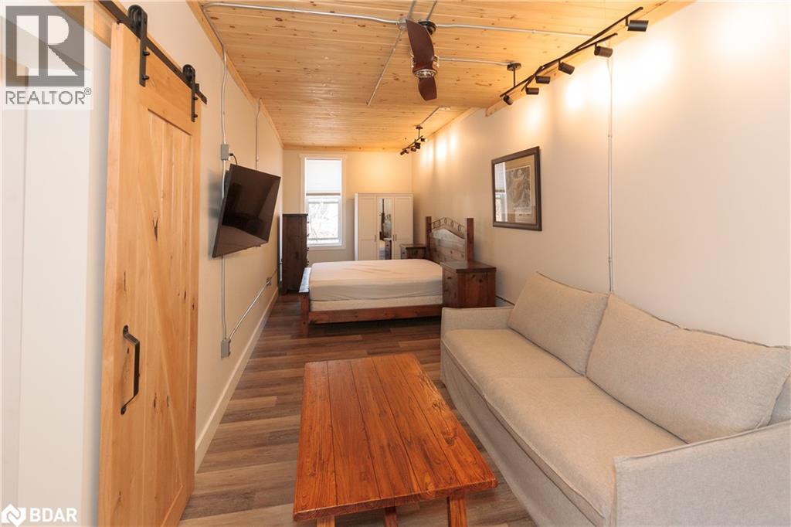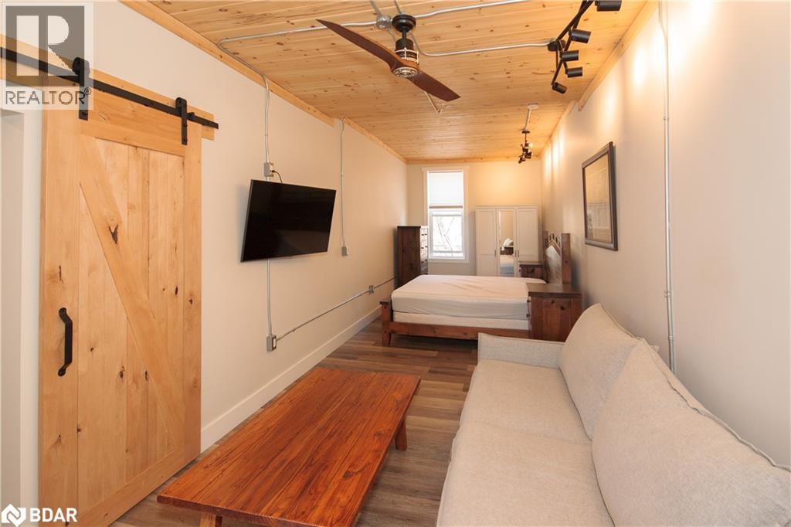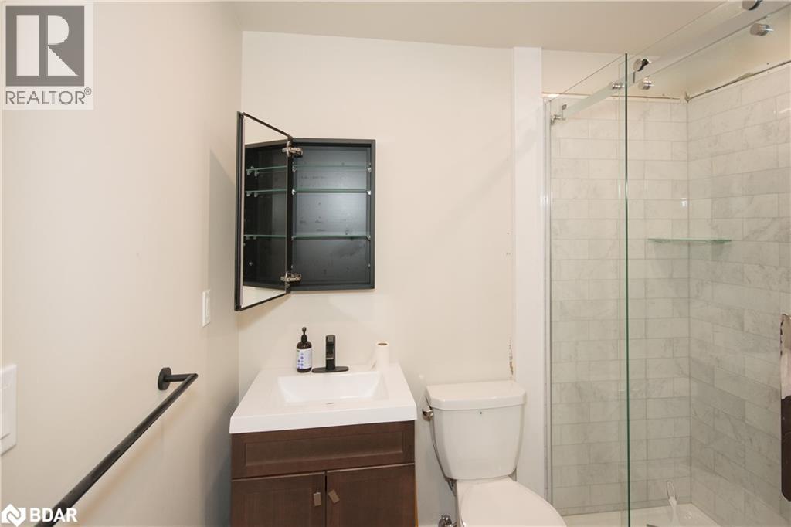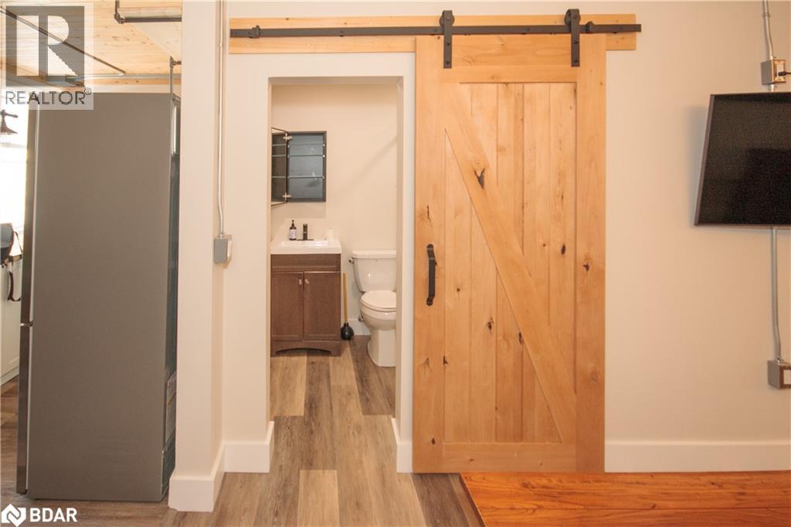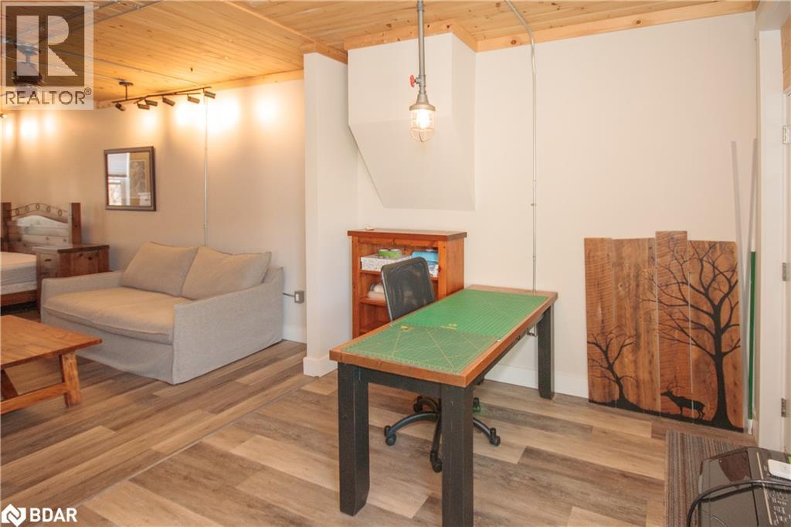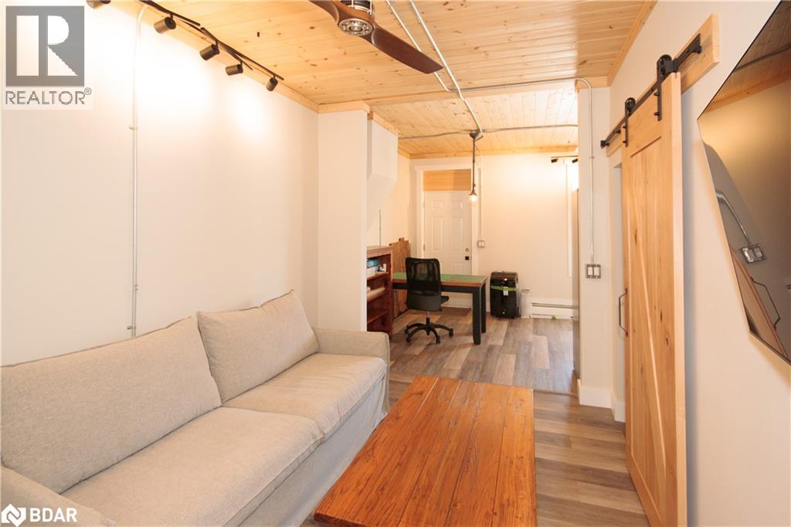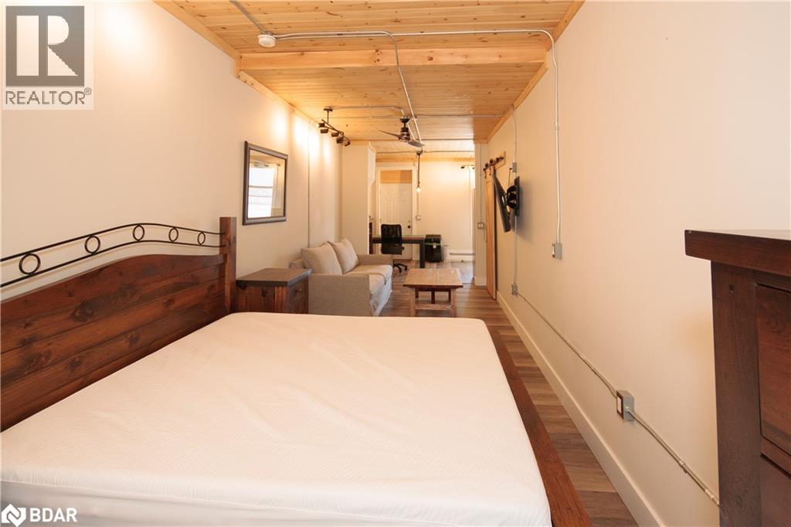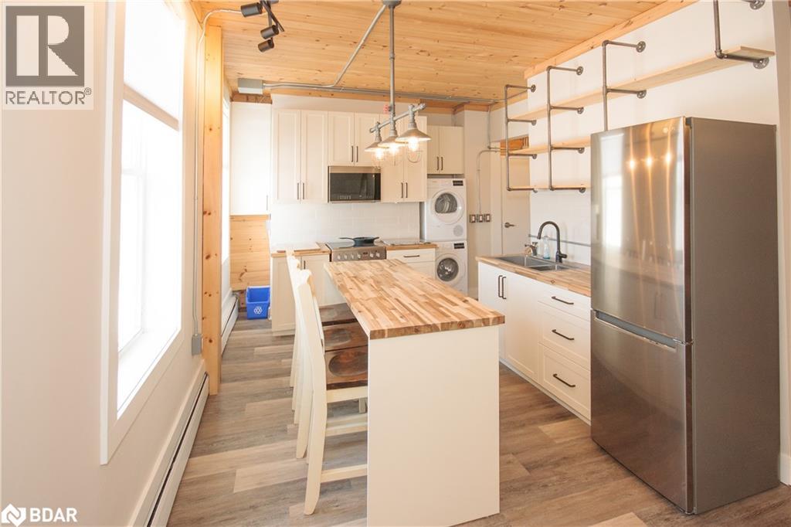19 Peter Street Unit# 2 Orillia, Ontario L3V 5A8
$1,600 MonthlyHeat, Water
Live in the heart of Orillia’s thriving Arts District in this beautifully renovated loft-style studio apartment. Showcasing a warm, rustic-industrial aesthetic, this unique space features exposed conduit lighting, natural wood finishes, and a charming pine plank ceiling that adds warmth and character throughout. The open-concept layout includes a full kitchen with white shaker cabinetry, butcher-block countertops, subway tile backsplash, and sleek black hardware. Industrial pipe shelving and overhead pendant lighting enhance the loft vibe, while a central island provides dining space and additional prep room. You'll also enjoy the convenience of in-suite laundry and large, sun-filled windows that brighten the entire space. A stylish 3-piece bathroom features a tiled walk-in glass shower and contemporary fixtures, all tucked behind a sliding barn door for added charm. Wide-plank luxury vinyl flooring flows seamlessly throughout the unit, combining durability with timeless appeal. Just steps from boutique galleries, local cafés, Mariposa Market, and the Orillia Museum of Art & History, this location offers the best of walkable downtown living. Whether you're a professional, creative, or remote worker seeking an inspiring space, this one-of-a-kind apartment is a standout in both style and setting. (id:58043)
Property Details
| MLS® Number | 40747660 |
| Property Type | Single Family |
| Amenities Near By | Public Transit, Shopping |
| Community Features | High Traffic Area |
| Features | No Pet Home |
Building
| Bathroom Total | 1 |
| Appliances | Dryer, Refrigerator, Stove, Washer |
| Basement Type | None |
| Construction Style Attachment | Attached |
| Exterior Finish | Brick, Stone, Stucco |
| Fixture | Ceiling Fans |
| Heating Type | Hot Water Radiator Heat |
| Stories Total | 1 |
| Size Interior | 500 Ft2 |
| Type | Apartment |
| Utility Water | Municipal Water |
Parking
| None |
Land
| Acreage | No |
| Land Amenities | Public Transit, Shopping |
| Sewer | Municipal Sewage System |
| Size Total Text | Unknown |
| Zoning Description | C1 |
Rooms
| Level | Type | Length | Width | Dimensions |
|---|---|---|---|---|
| Second Level | 3pc Bathroom | Measurements not available | ||
| Second Level | Great Room | 27'6'' x 9' | ||
| Second Level | Dinette | 10'3'' x 8'4'' | ||
| Second Level | Kitchen | 12'0'' x 10'3'' |
https://www.realtor.ca/real-estate/28575482/19-peter-street-unit-2-orillia
Contact Us
Contact us for more information
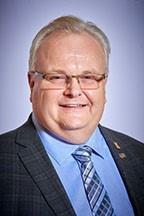
Geoff Halford
Broker
(705) 722-5684
www.barrieandareahomes.com/
www.facebook.com/BarrieAndAreaHomes
twitter.com/barrienareahmz
299 Lakeshore Drive, Suite 100
Barrie, Ontario L4N 7Y9
(705) 728-4067
(705) 722-5684
www.rlpfirstcontact.com/


