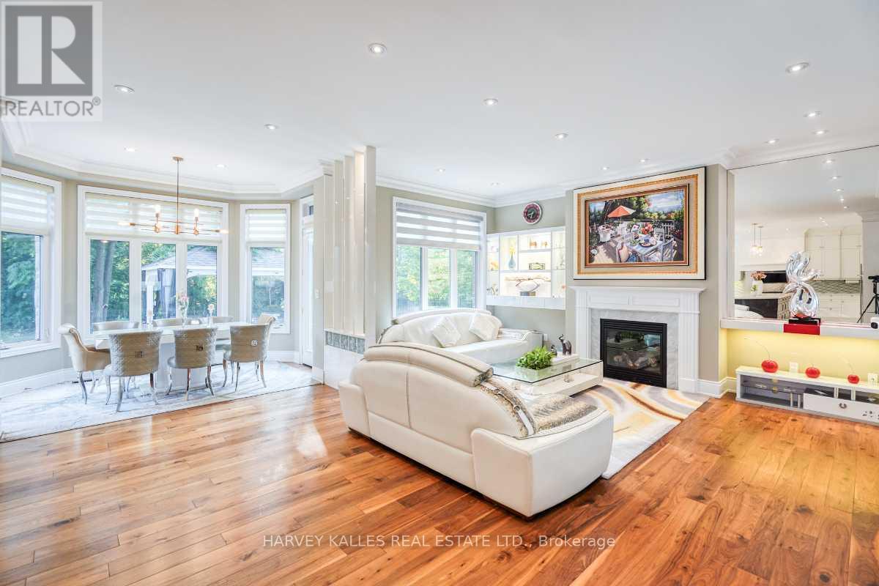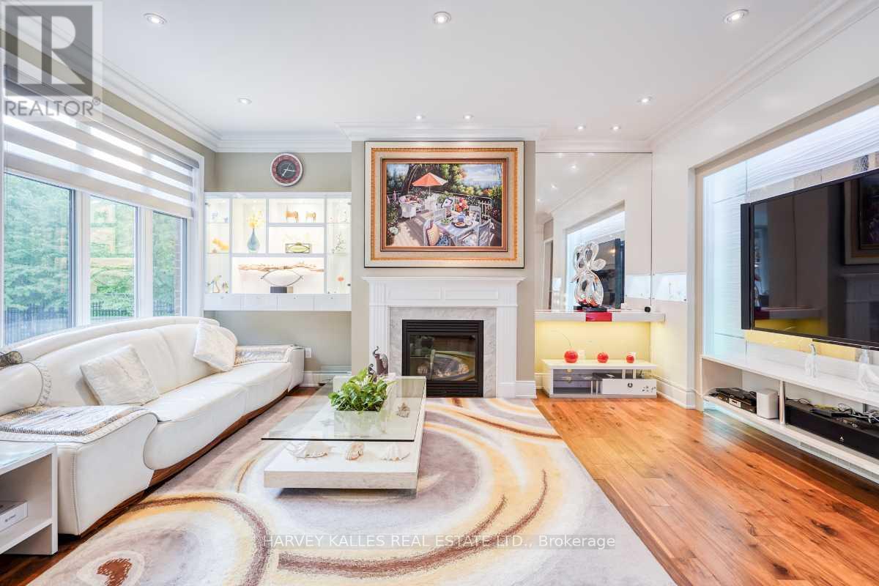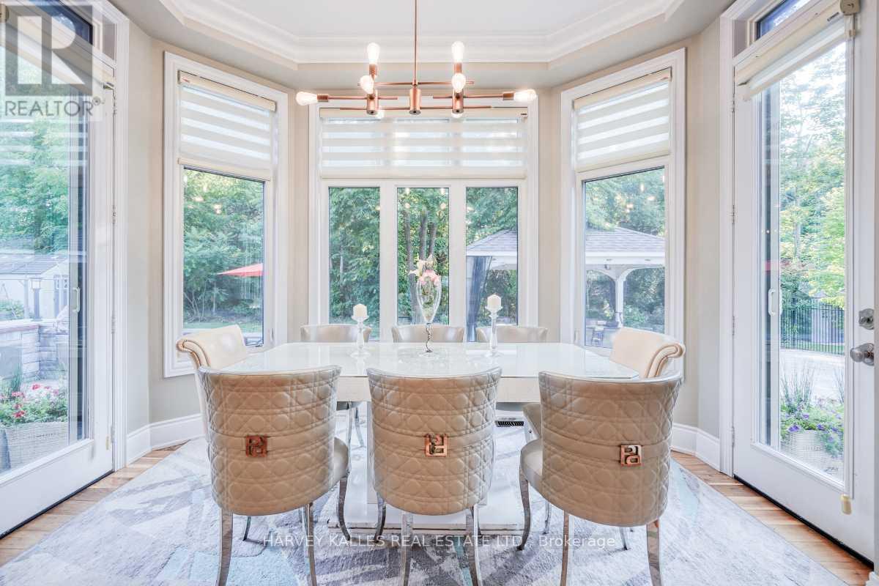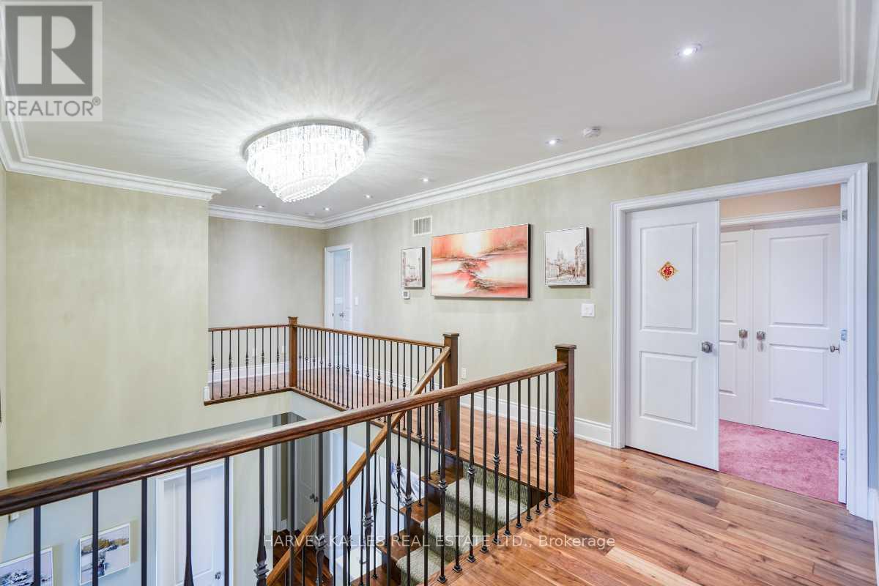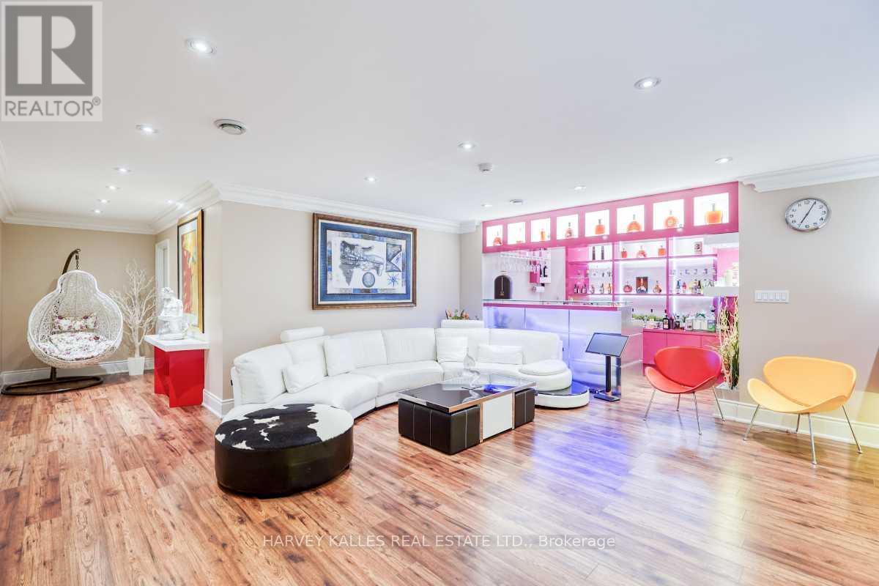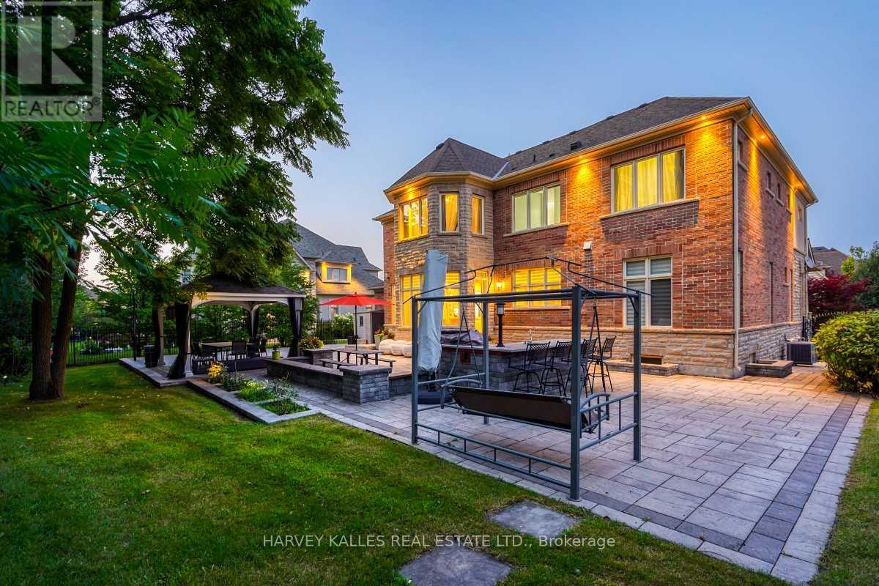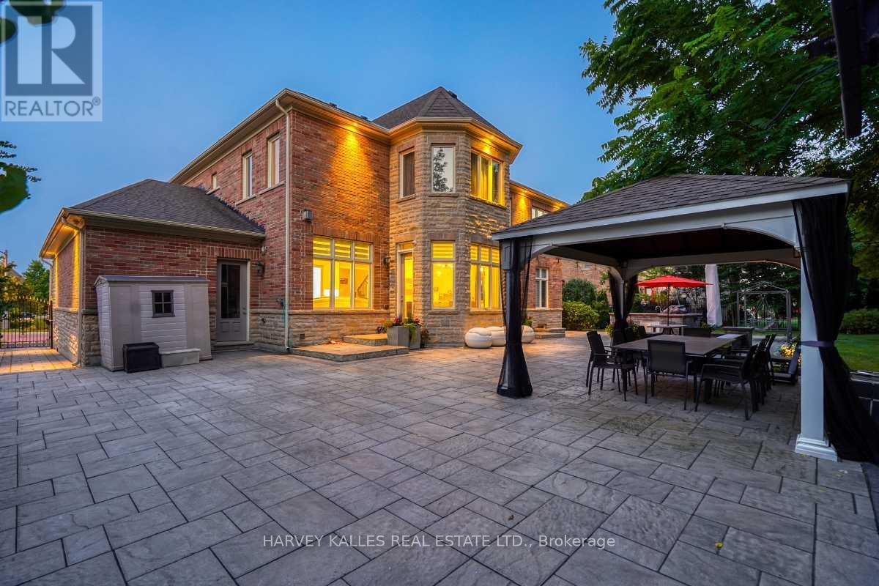19 Royal County Down Crescent Markham (Devil's Elbow), Ontario L6C 0K1
$5,388,000
Rarely available custom built mansion situated in highly sought-after Devils Elbow community. All 5 bedrooms feature 10 foot ceilings with ensuite. Professionally landscaped backyard with built-in bbq, wet bar, gazebo with seating facing forest. natural stone paved patio. Gated metal fence for privacy & security. Camera monitored security system.Built-in garages for 4 cars + parking for 6 cars on driveway. 2 air conditioning units, upgraded hardwood floor. Bright eat-in kitchen/sun room with bay window, oversized centre island with built-in Sub Zero fridge, Wolf stove, 6 burner cook top & microwave. Temperature-controlled, built-in wine cellar. Wet bar with built-in shelves in finished basement. Gym with tv screen & soft mat floor. High ranking Catholic school & public school, Angus Glen Golf Club & parks within walking distance. (id:58043)
Property Details
| MLS® Number | N9235276 |
| Property Type | Single Family |
| Neigbourhood | Cachet |
| Community Name | Devil's Elbow |
| AmenitiesNearBy | Park, Schools |
| Features | Wooded Area |
| ParkingSpaceTotal | 10 |
Building
| BathroomTotal | 8 |
| BedroomsAboveGround | 5 |
| BedroomsBelowGround | 1 |
| BedroomsTotal | 6 |
| BasementDevelopment | Finished |
| BasementType | N/a (finished) |
| ConstructionStyleAttachment | Detached |
| CoolingType | Central Air Conditioning |
| ExteriorFinish | Brick Facing, Stucco |
| FireplacePresent | Yes |
| FlooringType | Hardwood |
| FoundationType | Unknown |
| HalfBathTotal | 1 |
| HeatingFuel | Natural Gas |
| HeatingType | Forced Air |
| StoriesTotal | 2 |
| Type | House |
| UtilityWater | Municipal Water |
Parking
| Attached Garage |
Land
| Acreage | No |
| FenceType | Fenced Yard |
| LandAmenities | Park, Schools |
| Sewer | Sanitary Sewer |
| SizeDepth | 145 Ft |
| SizeFrontage | 100 Ft |
| SizeIrregular | 100 X 145 Ft |
| SizeTotalText | 100 X 145 Ft |
Rooms
| Level | Type | Length | Width | Dimensions |
|---|---|---|---|---|
| Second Level | Primary Bedroom | 7.13 m | 6.34 m | 7.13 m x 6.34 m |
| Second Level | Bedroom 2 | 5.06 m | 3.72 m | 5.06 m x 3.72 m |
| Second Level | Bedroom 3 | 4.3 m | 3.72 m | 4.3 m x 3.72 m |
| Second Level | Bedroom 4 | 4.36 m | 3.96 m | 4.36 m x 3.96 m |
| Second Level | Bedroom 5 | 4.15 m | 3.96 m | 4.15 m x 3.96 m |
| Lower Level | Media | 5.79 m | 5.46 m | 5.79 m x 5.46 m |
| Lower Level | Exercise Room | 4.39 m | 3.68 m | 4.39 m x 3.68 m |
| Main Level | Family Room | 7.13 m | 5.7 m | 7.13 m x 5.7 m |
| Main Level | Kitchen | 5.7 m | 4.18 m | 5.7 m x 4.18 m |
| Main Level | Dining Room | 5.12 m | 3.96 m | 5.12 m x 3.96 m |
| Main Level | Living Room | 4.57 m | 3.6 m | 4.57 m x 3.6 m |
| Main Level | Den | 5.64 m | 3.66 m | 5.64 m x 3.66 m |
Interested?
Contact us for more information
Jenny Zheng
Salesperson
2145 Avenue Road
Toronto, Ontario M5M 4B2











