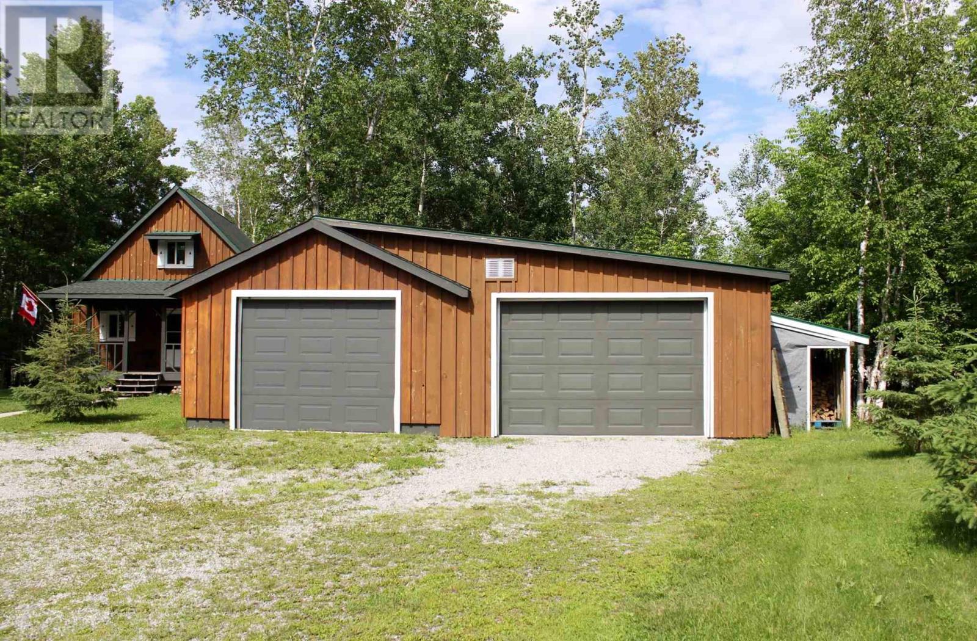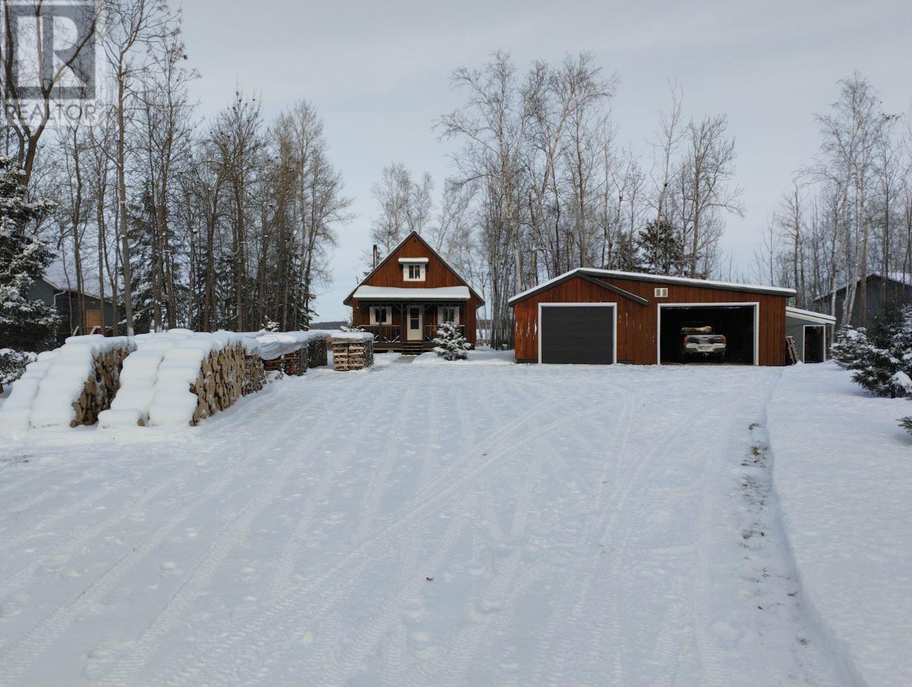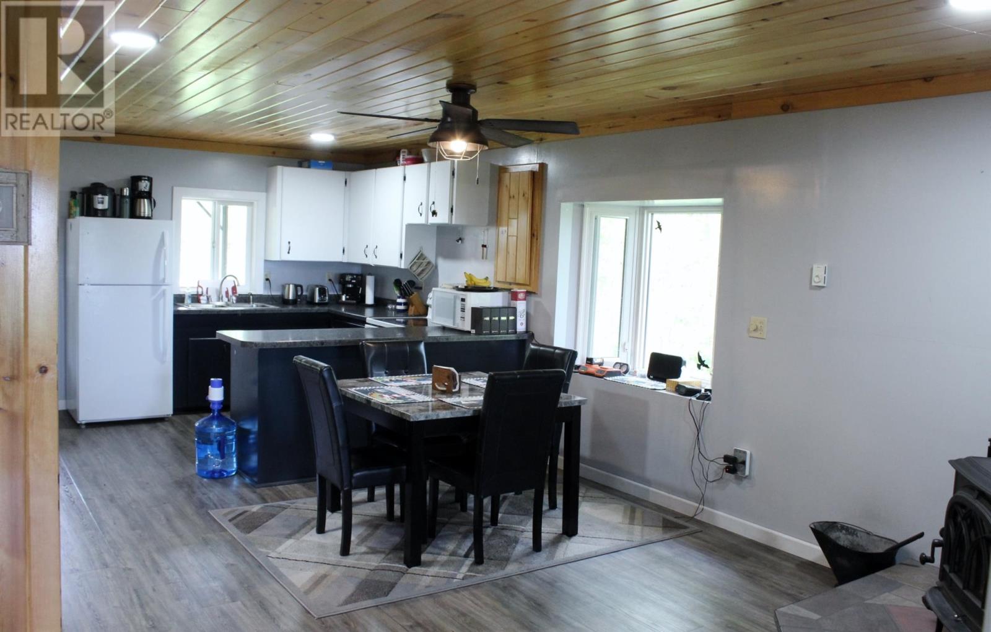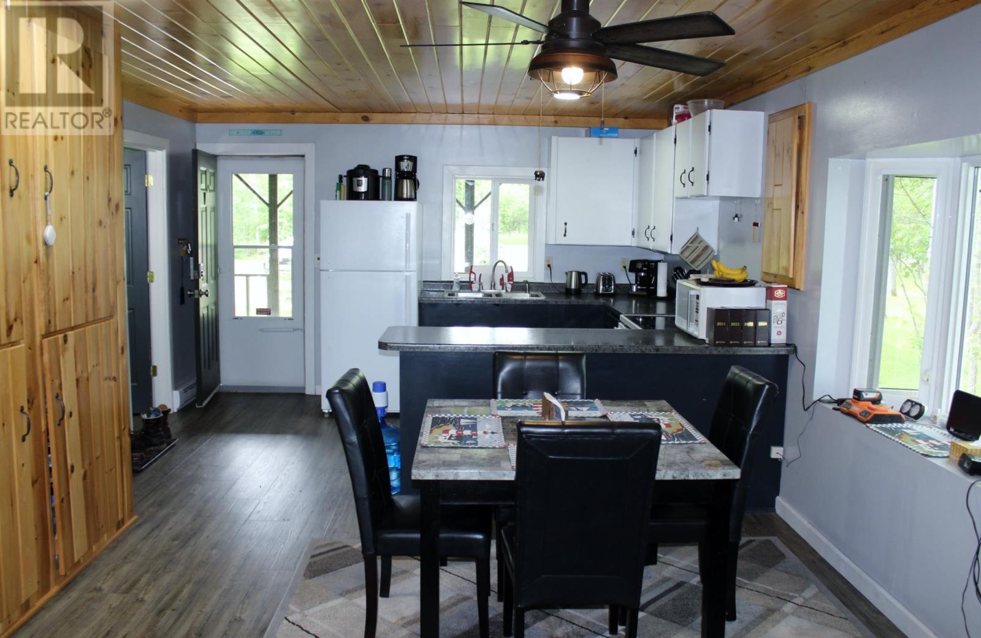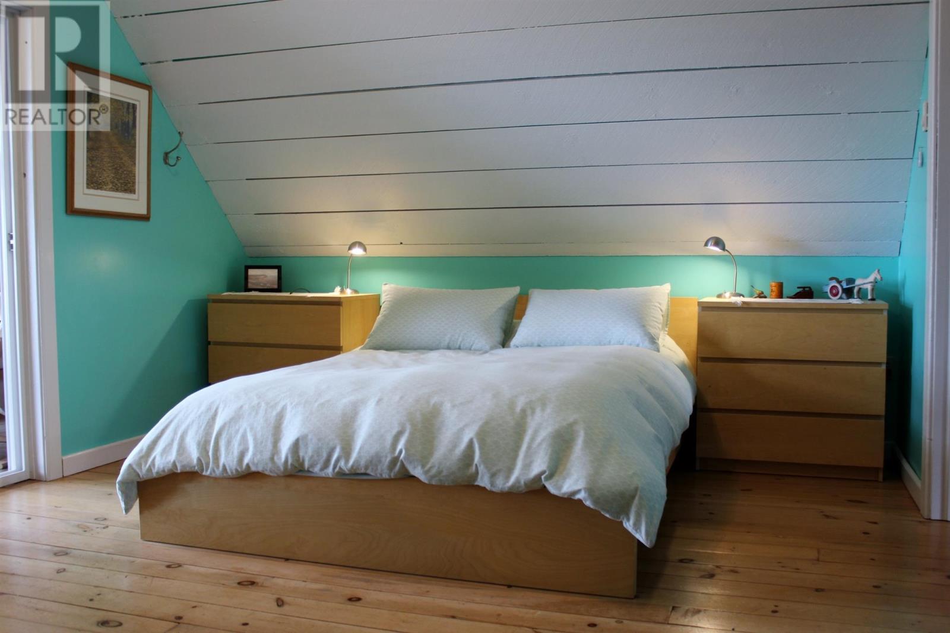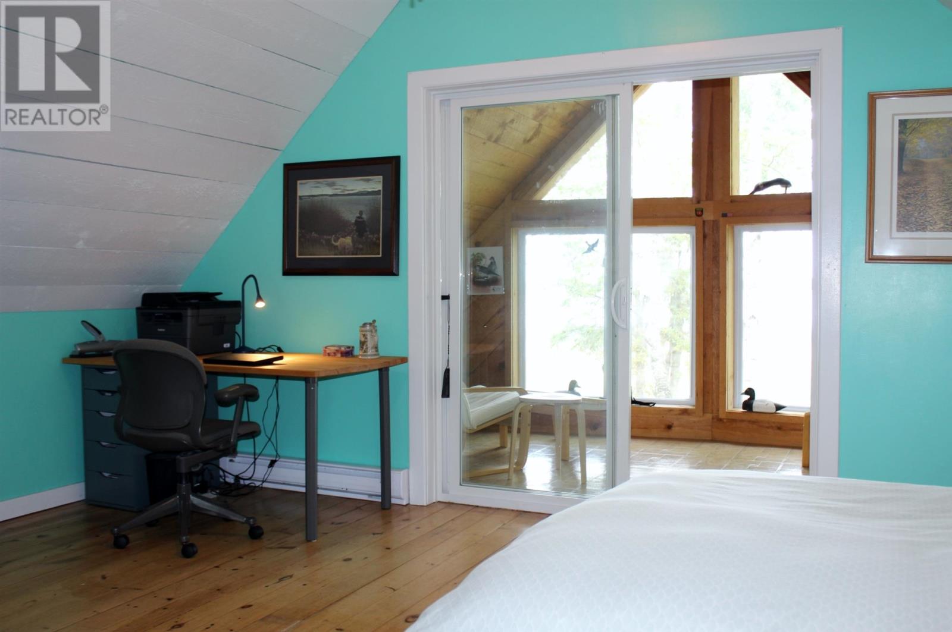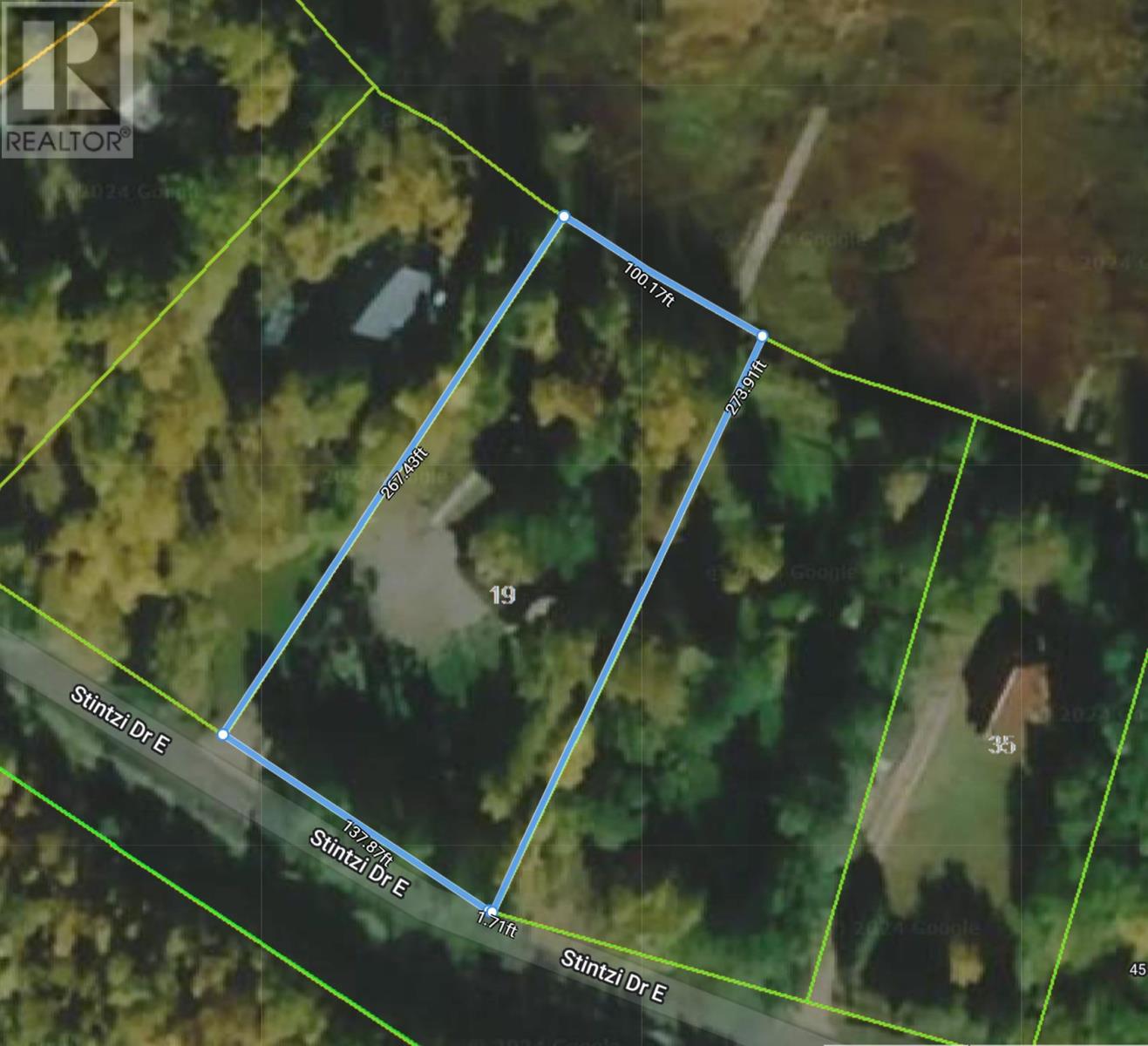19 Stintzi Dr E Morson, Ontario P0W 1J0
$348,800
New WATERFRONT listing with 100 ft of shoreline that comes furnished and is move in ready! Right around the corner from the property is a sand beach which you have access and the ability to use, Priceless!! This 1216 sq ft, two bedroom one bath four season home/cabin is only 23 years old with a new roof installed on the home this summer! Sit on the porch with your morning coffee or the sun room on the main level and gaze at the waterfront. Both bedrooms are on the second level with the master being larger than normal and having a large walk in closet with an added sun room situated right off of it with beautiful view of the waterfront to sit and read a book or enjoy a nightcap! Kitchen/dining/living room all flow into each other with a Jotul F 500 Wett certified wood stove there to keep you nice and toasty! Got toys? Well there's a very nice two car 28' x 34' garage with one half being 36' long for a longer boat or extra storage. (id:58043)
Property Details
| MLS® Number | TB241953 |
| Property Type | Single Family |
| Community Name | MORSON |
| CommunicationType | High Speed Internet |
| CommunityFeatures | Bus Route |
| Features | Balcony, Crushed Stone Driveway |
| StorageType | Storage Shed |
| Structure | Deck, Dock, Shed |
| WaterFrontType | Waterfront |
Building
| BathroomTotal | 1 |
| BedroomsAboveGround | 2 |
| BedroomsTotal | 2 |
| Age | 23 Years |
| Appliances | Water Softener, Water Purifier, Stove, Dryer, Refrigerator, Washer |
| BasementType | Crawl Space |
| ConstructionStyleAttachment | Detached |
| CoolingType | Air Conditioned |
| ExteriorFinish | Wood |
| FireplacePresent | Yes |
| FireplaceType | Woodstove |
| FlooringType | Hardwood |
| FoundationType | Poured Concrete, Wood |
| HeatingFuel | Electric, Wood |
| HeatingType | Baseboard Heaters, Wood Stove |
| StoriesTotal | 2 |
| SizeInterior | 1216 Sqft |
| UtilityWater | Dug Well |
Parking
| Garage | |
| Detached Garage | |
| Gravel |
Land
| AccessType | Road Access |
| Acreage | No |
| Sewer | Septic System |
| SizeFrontage | 137.8700 |
| SizeIrregular | 0.75 |
| SizeTotal | 0.75 Ac|1/2 - 1 Acre |
| SizeTotalText | 0.75 Ac|1/2 - 1 Acre |
Rooms
| Level | Type | Length | Width | Dimensions |
|---|---|---|---|---|
| Second Level | Primary Bedroom | 12'10 X 16'3 | ||
| Second Level | Bedroom | 16 X 7 | ||
| Second Level | Sunroom | 17'2 X 7'5 | ||
| Main Level | Living Room/dining Room | 22 X 12 | ||
| Main Level | Kitchen | 11 X 12'8 | ||
| Main Level | Sunroom | 17'8 X 7'9 | ||
| Main Level | Bathroom | 3 PIECE |
Utilities
| Electricity | Available |
| Telephone | Available |
https://www.realtor.ca/real-estate/27097495/19-stintzi-dr-e-morson-morson
Interested?
Contact us for more information
Kerry Pasloski
Salesperson
334 Second Street South
Kenora, Ontario P9N 1G5











