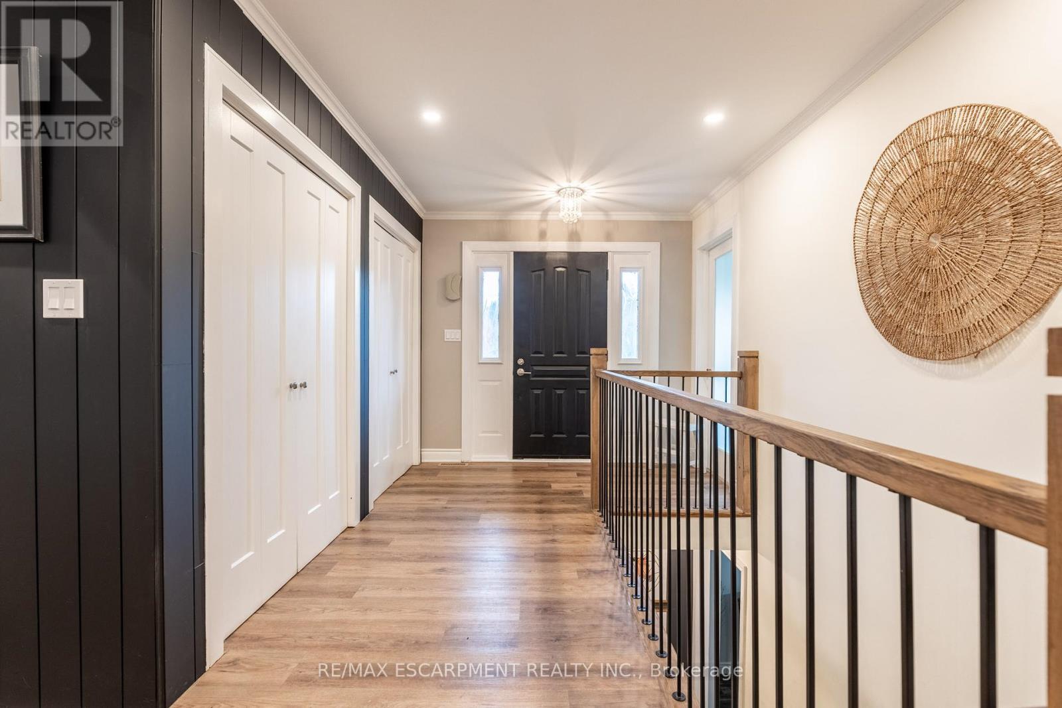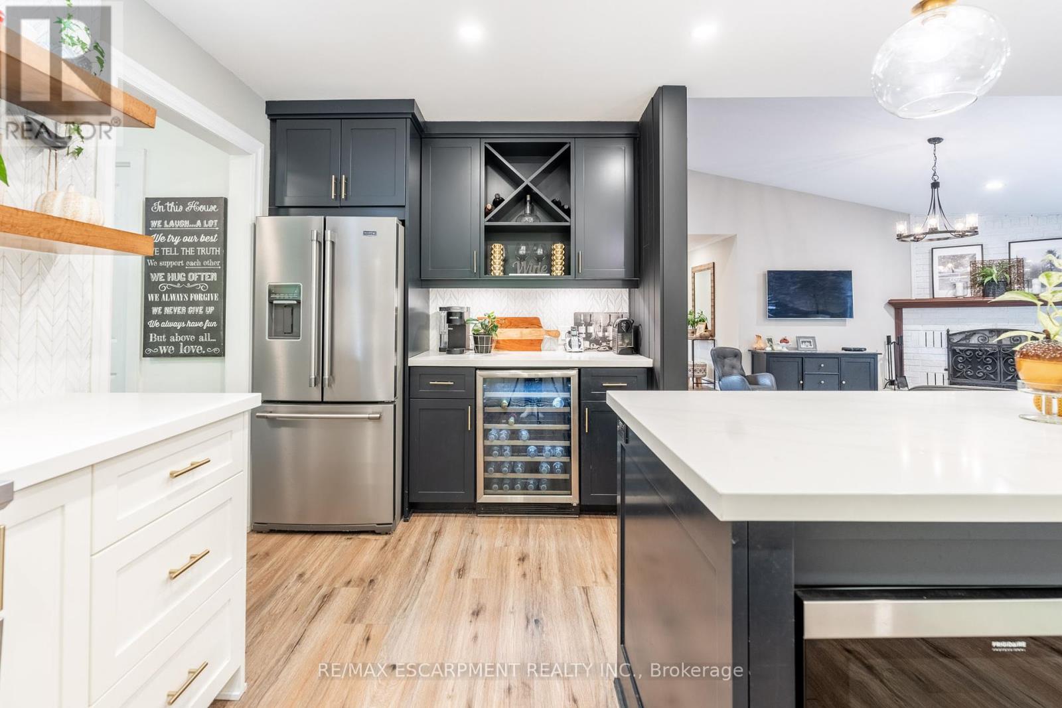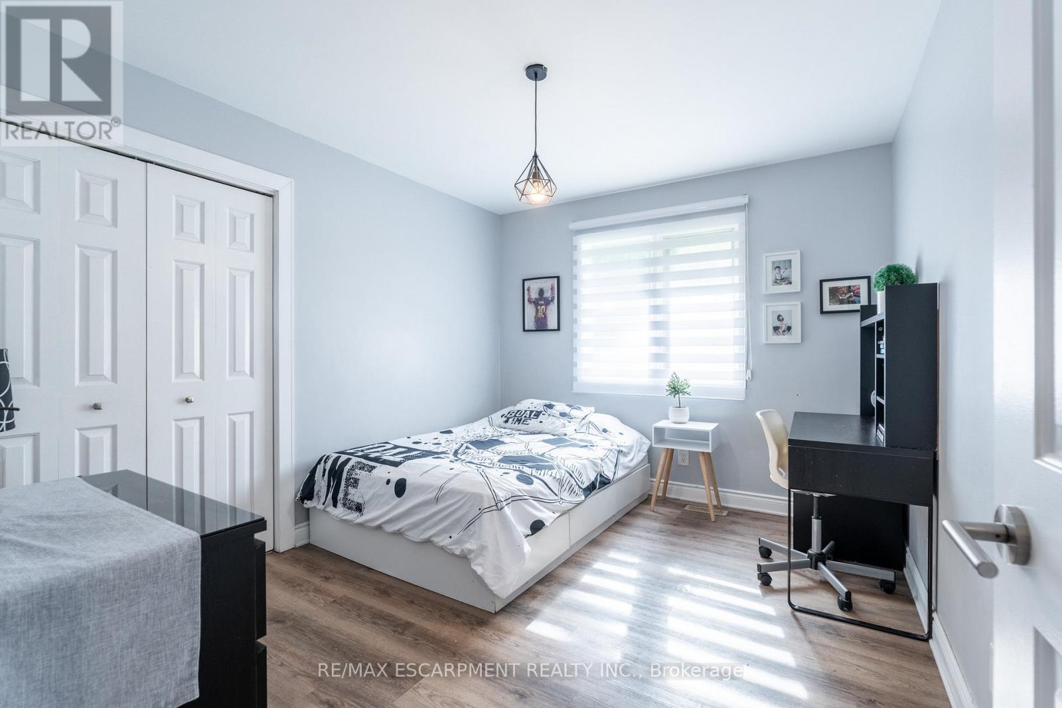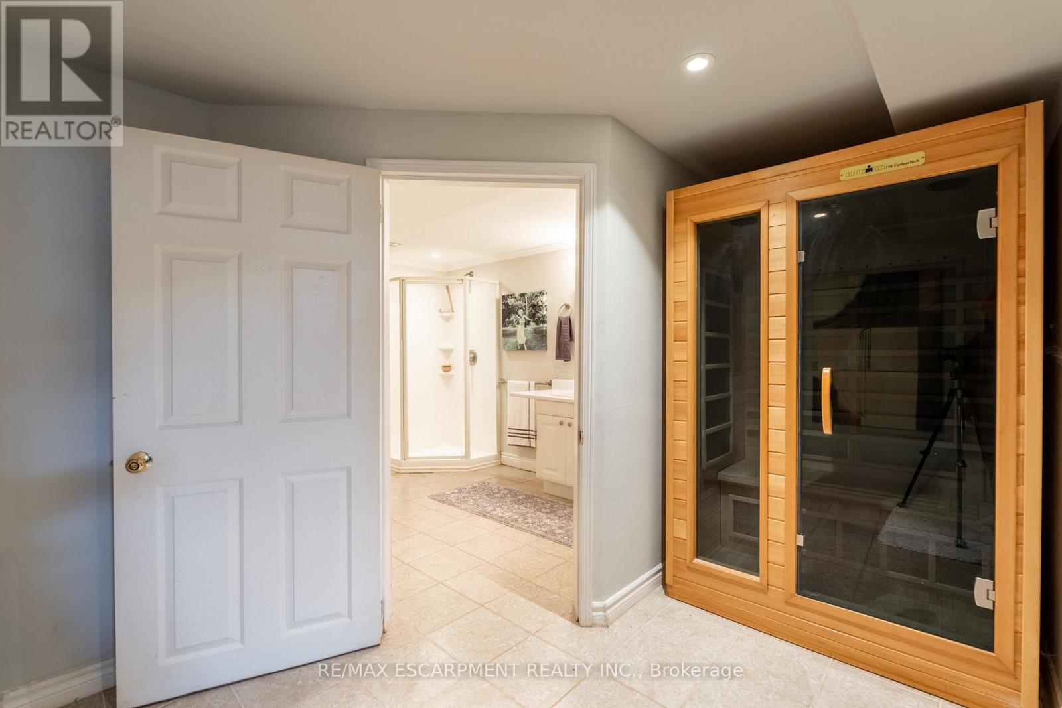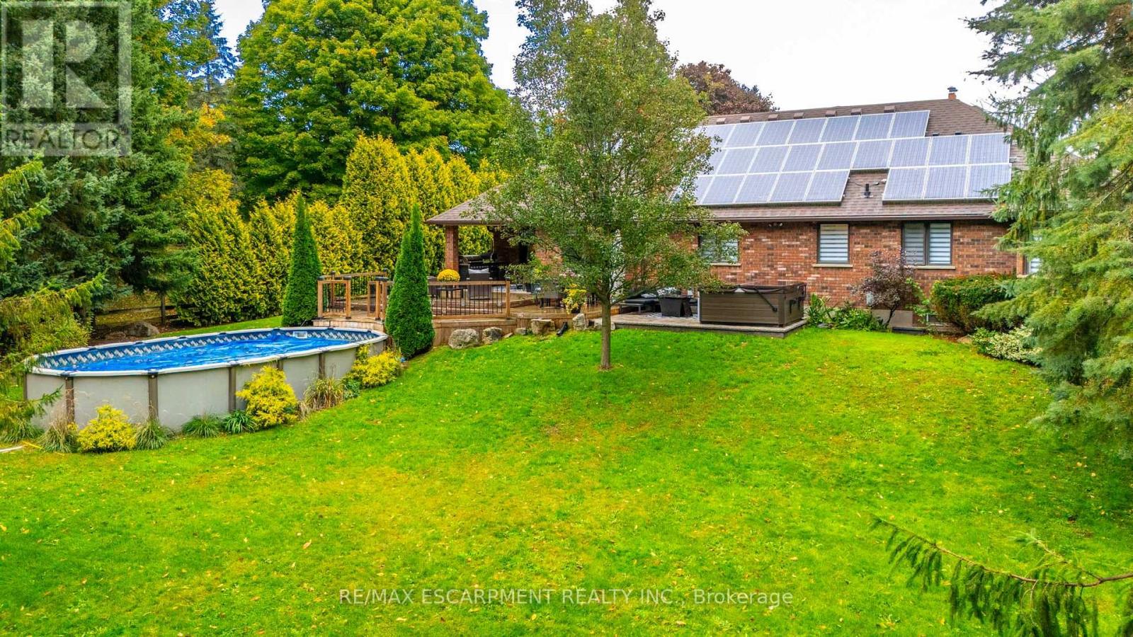19 Vanstraalen Street Hamilton, Ontario L0R 1H3
$1,799,900
Sitting on the end of a quiet, family friendly street in beautiful Carlisle, you'll find this beautiful 2,235 square foot home. This bungalow boasts four plus one bedrooms with an oversized garage and an above ground saltwater pool on a half-acre lot. Enter the spectacular custom Barzoti kitchen with quartz counters, tons of cabinets and a walkout to a covered seating area. There is an abundance of spacious rooms in this home, including a sunken family room and a wood burning fireplace. Venture downstairs to the finished lower level with a massive recreation room, large bedroom, a bonus family room, workout room, a three-piece bathroom as well as an infrared sauna. You will be impressed with over 4000 square feet of total living space. You get the best of both worlds here in Carlisle with a mix between country living within a community with the availability of municipal water and natural gas. Upgrades include premium vinyl plank flooring (2018), all front windows (2021), Barzoti kitchen (2021), saltwater pool (2019), driveway, steps and curbs (2020), master bath remodel (2022) and more. RSA. (id:58043)
Open House
This property has open houses!
2:00 pm
Ends at:4:00 pm
Property Details
| MLS® Number | X9390190 |
| Property Type | Single Family |
| Community Name | Carlisle |
| Features | Sauna |
| ParkingSpaceTotal | 6 |
| PoolType | Above Ground Pool |
Building
| BathroomTotal | 4 |
| BedroomsAboveGround | 4 |
| BedroomsBelowGround | 1 |
| BedroomsTotal | 5 |
| Appliances | Dishwasher, Dryer, Stove |
| ArchitecturalStyle | Bungalow |
| BasementDevelopment | Finished |
| BasementType | Full (finished) |
| ConstructionStyleAttachment | Detached |
| CoolingType | Central Air Conditioning |
| ExteriorFinish | Wood, Brick |
| FireplacePresent | Yes |
| FoundationType | Poured Concrete |
| HalfBathTotal | 1 |
| HeatingFuel | Natural Gas |
| HeatingType | Forced Air |
| StoriesTotal | 1 |
| SizeInterior | 1999.983 - 2499.9795 Sqft |
| Type | House |
| UtilityWater | Municipal Water |
Parking
| Attached Garage |
Land
| Acreage | No |
| Sewer | Septic System |
| SizeDepth | 199 Ft ,10 In |
| SizeFrontage | 110 Ft ,8 In |
| SizeIrregular | 110.7 X 199.9 Ft |
| SizeTotalText | 110.7 X 199.9 Ft|under 1/2 Acre |
| ZoningDescription | S1 |
Rooms
| Level | Type | Length | Width | Dimensions |
|---|---|---|---|---|
| Basement | Other | 1.82 m | 3.04 m | 1.82 m x 3.04 m |
| Basement | Bedroom | 4.87 m | 3.66 m | 4.87 m x 3.66 m |
| Basement | Recreational, Games Room | 11.88 m | 4.57 m | 11.88 m x 4.57 m |
| Basement | Exercise Room | 5.79 m | 3.96 m | 5.79 m x 3.96 m |
| Main Level | Kitchen | 5.48 m | 4.27 m | 5.48 m x 4.27 m |
| Main Level | Family Room | 4.87 m | 4.26 m | 4.87 m x 4.26 m |
| Main Level | Dining Room | 3.36 m | 3.04 m | 3.36 m x 3.04 m |
| Main Level | Laundry Room | 3.66 m | 1.83 m | 3.66 m x 1.83 m |
| Main Level | Primary Bedroom | 5.18 m | 4.26 m | 5.18 m x 4.26 m |
| Main Level | Bedroom | 3.65 m | 3.65 m | 3.65 m x 3.65 m |
| Main Level | Bedroom | 3.65 m | 3.04 m | 3.65 m x 3.04 m |
| Main Level | Bedroom | 4.87 m | 3.35 m | 4.87 m x 3.35 m |
https://www.realtor.ca/real-estate/27524996/19-vanstraalen-street-hamilton-carlisle-carlisle
Interested?
Contact us for more information
Drew Woolcott
Broker




