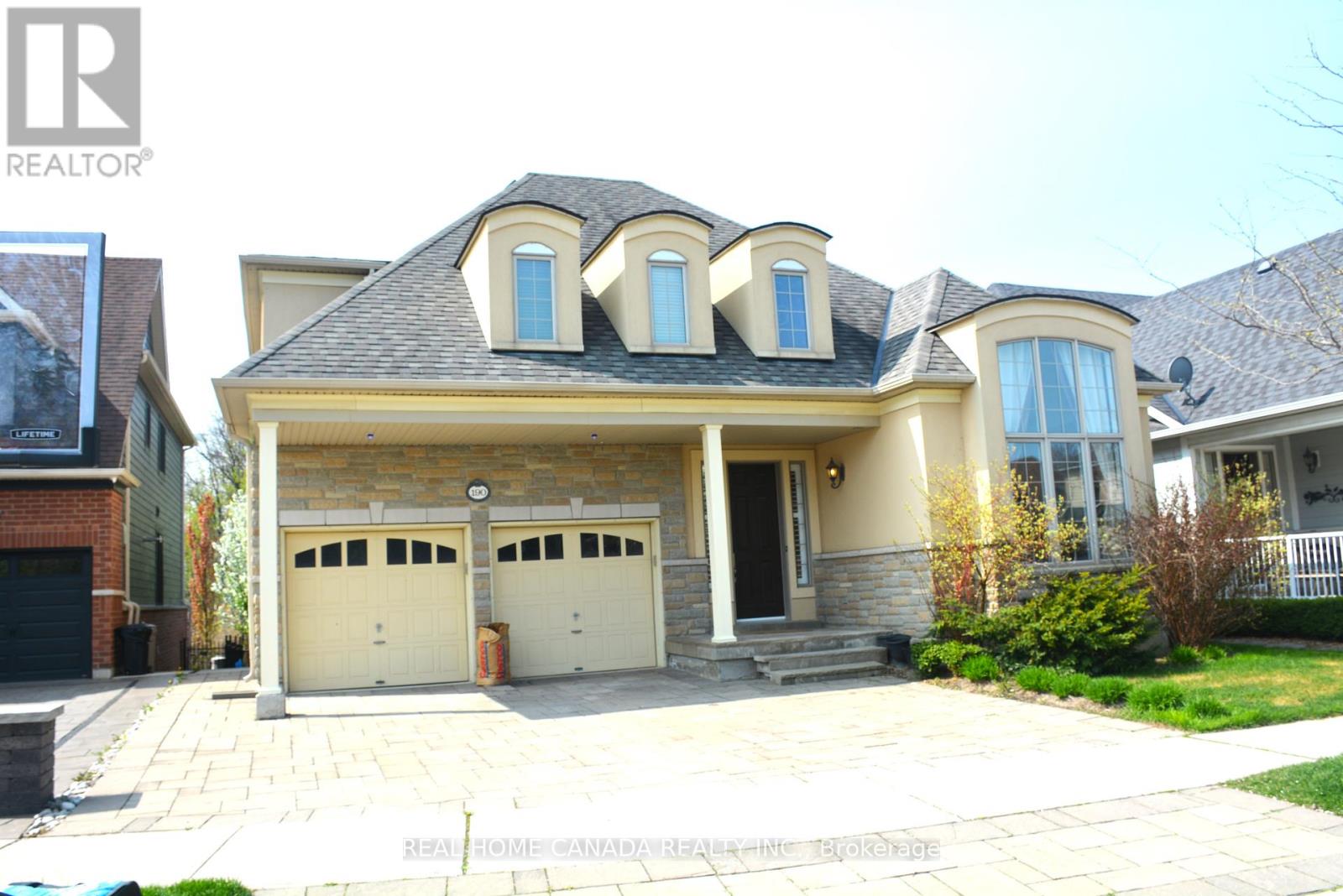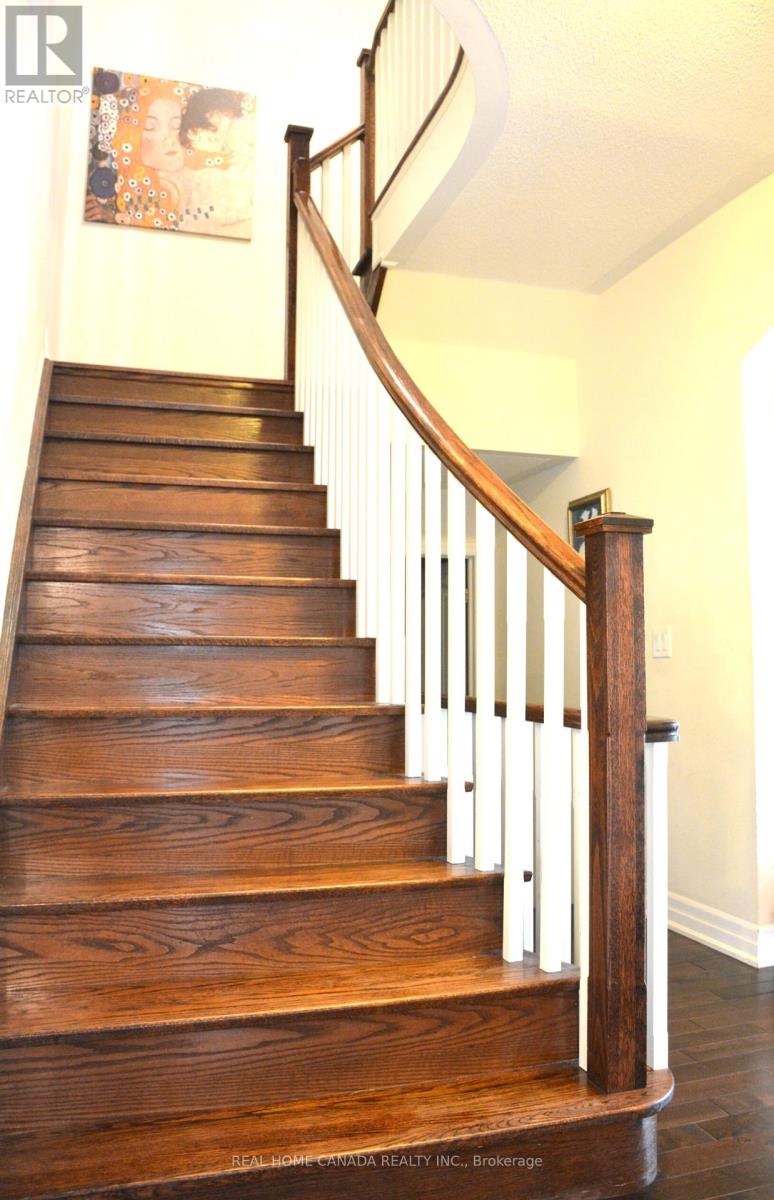190 Forbes Terrace Milton (Scott), Ontario L9T 0S6
$4,800 Monthly
Executive Home By Heathwoods Boasts 3415 Sqft Of Luxury Living Nested In Milton's Most Preferable Location With Premium Lot Backing Onto Protected Woods W/ Escarpment View. Foyer Open To Above Invites Into Living Rm & Dining Rm W/ Coffered Ceiling, Library W/ 18 Ft Ceiling & Gorgeous 2 Storey Window. Gourmet Kitchen W/ Customized Island, B/I Ss Appls, Gas Stove, Granite Counter Tops, Pantry & Servery. Family Rm W/ Waffle Ceiling And Gas Fp. Grand Master W/ Custom Tray Ceiling, Sep Sitting Rm, W/I Closet & Elegant Ensuite; 2 Spacious Brs W/ Semi-Ensuite; 4th Br W/ Sep 4Pc Bath. Decent And Tasteful Home With Stunning Upgrades Throughout. Move In To Enj **** EXTRAS **** Finished Basement W/ Large Above Ground Window, 5th Br W/ 3 Pc Bath. Walking Distance To New Sherwood Community Centre, Downtown, Parks, Schools & Shopping. Close To Many Conservation Areas For Hiking, Biking, Skiing, Etc. Superb Location! (id:58043)
Property Details
| MLS® Number | W9345189 |
| Property Type | Single Family |
| Community Name | Scott |
| AmenitiesNearBy | Ski Area, Hospital |
| CommunityFeatures | Community Centre |
| Features | Ravine, Conservation/green Belt |
| ParkingSpaceTotal | 4 |
Building
| BathroomTotal | 5 |
| BedroomsAboveGround | 4 |
| BedroomsBelowGround | 1 |
| BedroomsTotal | 5 |
| Appliances | Dryer, Washer, Window Coverings |
| BasementDevelopment | Finished |
| BasementType | N/a (finished) |
| ConstructionStyleAttachment | Detached |
| CoolingType | Central Air Conditioning |
| ExteriorFinish | Brick, Stucco |
| FireplacePresent | Yes |
| FlooringType | Hardwood, Carpeted, Ceramic |
| FoundationType | Unknown |
| HalfBathTotal | 1 |
| HeatingFuel | Natural Gas |
| HeatingType | Forced Air |
| StoriesTotal | 2 |
| Type | House |
| UtilityWater | Municipal Water |
Parking
| Garage |
Land
| Acreage | No |
| LandAmenities | Ski Area, Hospital |
| Sewer | Sanitary Sewer |
Rooms
| Level | Type | Length | Width | Dimensions |
|---|---|---|---|---|
| Second Level | Bedroom 4 | 3.69 m | 3.54 m | 3.69 m x 3.54 m |
| Second Level | Primary Bedroom | 4.88 m | 4.57 m | 4.88 m x 4.57 m |
| Second Level | Sitting Room | 4.57 m | 3.05 m | 4.57 m x 3.05 m |
| Second Level | Bedroom 2 | 4.69 m | 3.66 m | 4.69 m x 3.66 m |
| Second Level | Bedroom 3 | 3.96 m | 3.41 m | 3.96 m x 3.41 m |
| Basement | Bedroom 5 | 4.57 m | 4.27 m | 4.57 m x 4.27 m |
| Main Level | Living Room | 3.41 m | 3.35 m | 3.41 m x 3.35 m |
| Main Level | Dining Room | 3.96 m | 3.96 m | 3.96 m x 3.96 m |
| Main Level | Library | 3.96 m | 3.96 m | 3.96 m x 3.96 m |
| Main Level | Family Room | 5.18 m | 4.27 m | 5.18 m x 4.27 m |
| Main Level | Kitchen | 4.63 m | 3.66 m | 4.63 m x 3.66 m |
| Main Level | Eating Area | 4.27 m | 3.05 m | 4.27 m x 3.05 m |
https://www.realtor.ca/real-estate/27404016/190-forbes-terrace-milton-scott-scott
Interested?
Contact us for more information
Sylvia Li
Salesperson
29-1100 Central Parkway W 2nd Flr
Mississauga, Ontario L5C 4E5

































