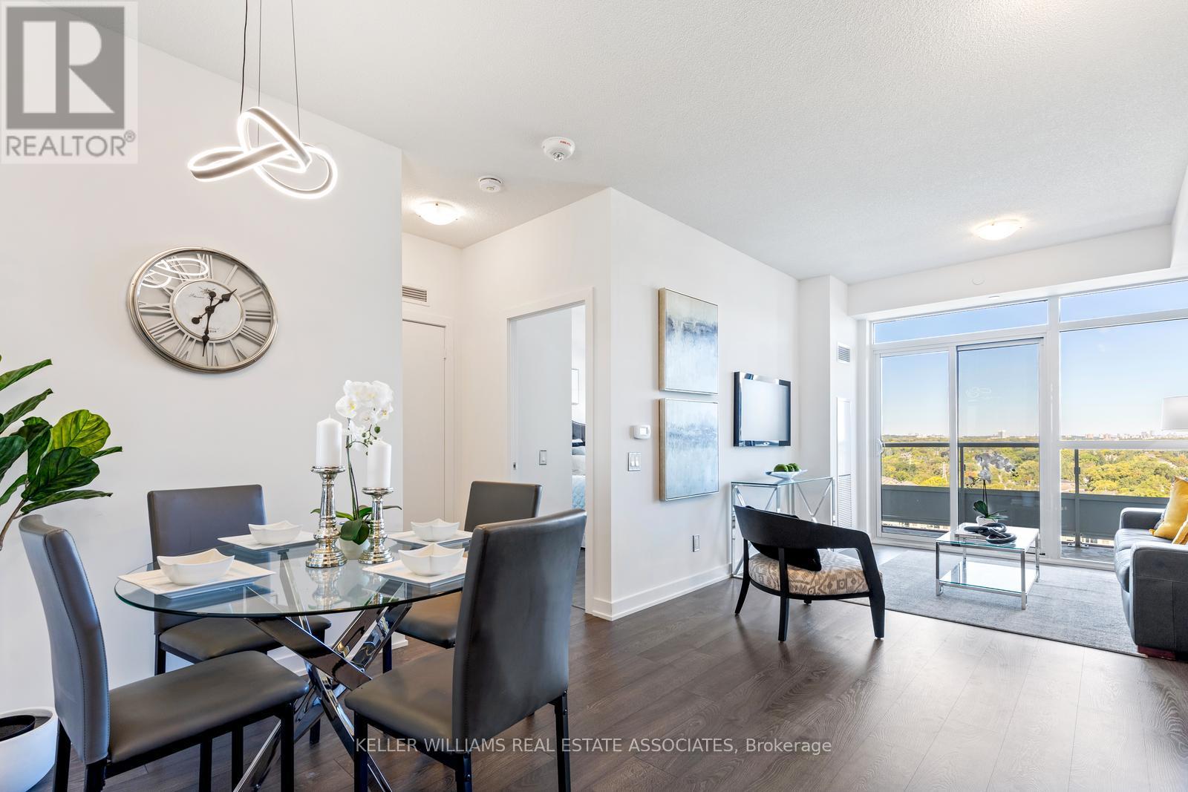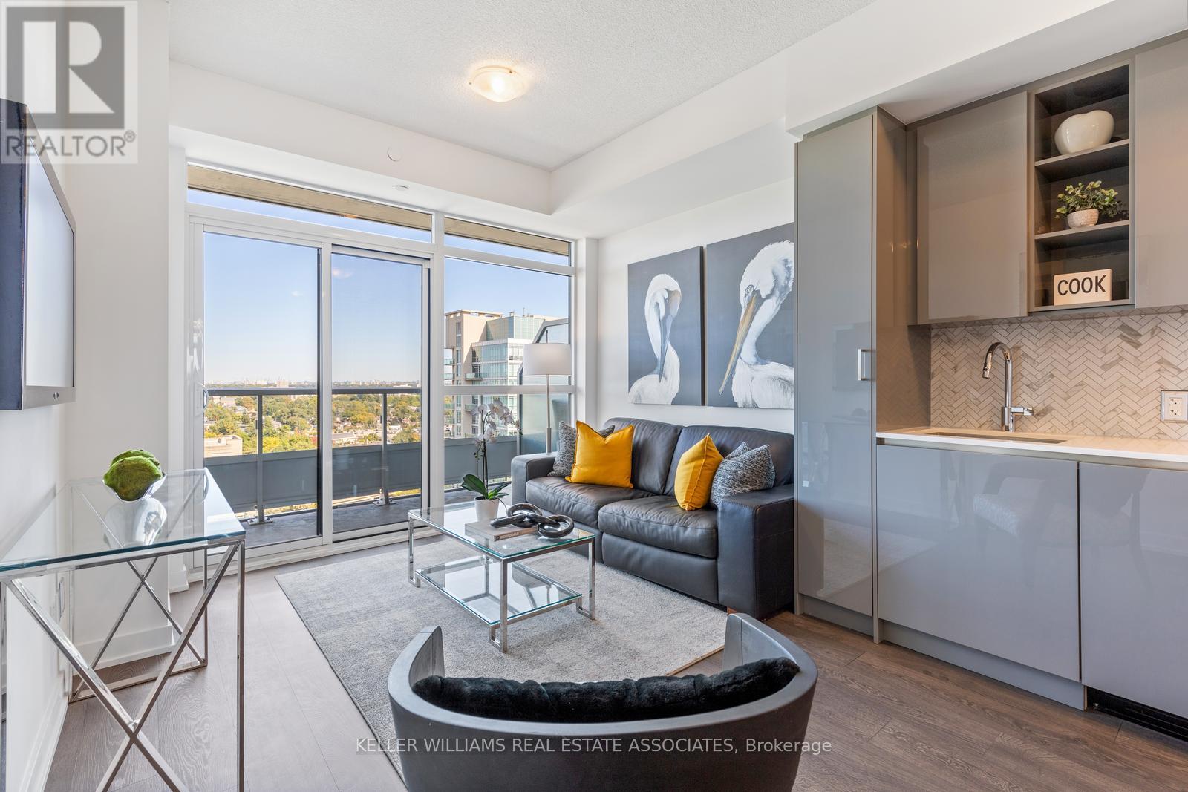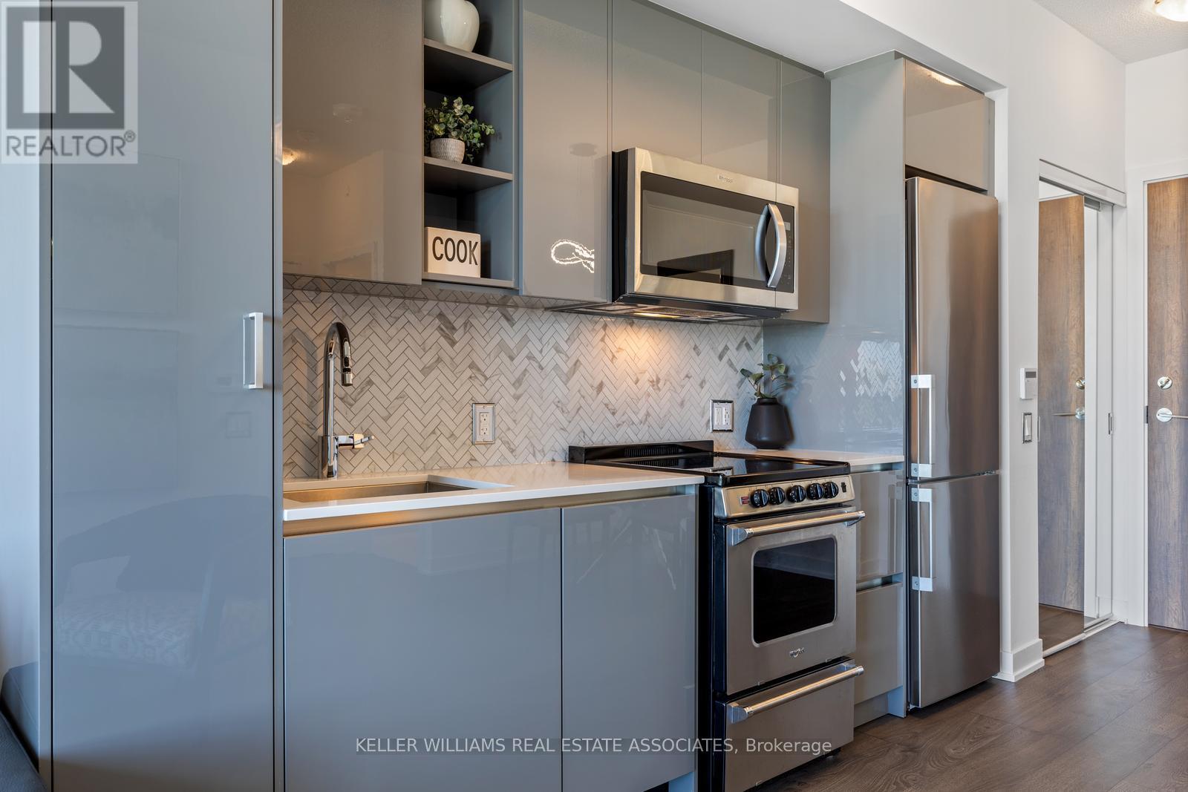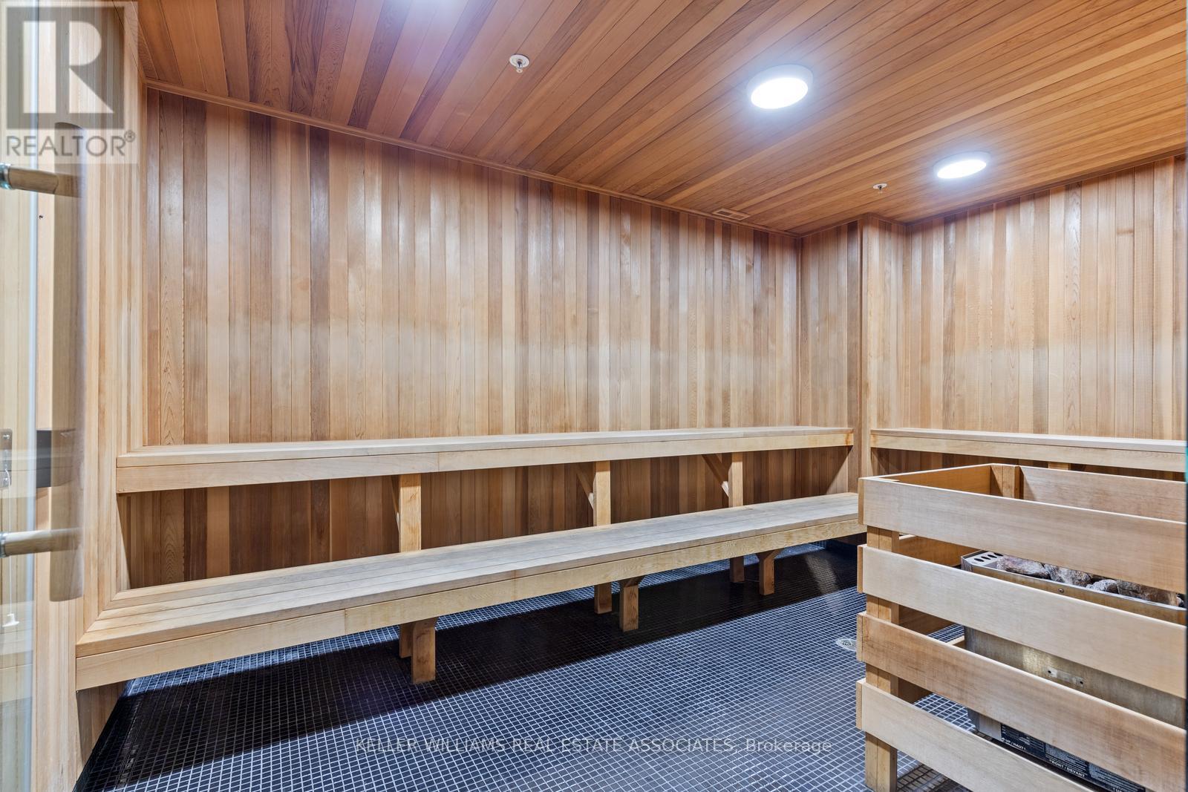1901 - 251 Manitoba Street Toronto, Ontario M8Y 0C7
$569,900Maintenance, Common Area Maintenance, Insurance, Parking
$401.20 Monthly
Maintenance, Common Area Maintenance, Insurance, Parking
$401.20 MonthlyExperience modern living in this bright and spacious 1 Bedroom + Study unit! With floor-to-ceiling windows and a large balcony, you'll enjoy plenty of natural light and beautiful northwest sunset views. Located in the Mimico Area of Etobicoke, it's a 7 minute walk to the lake and a 15 minute walk to the Mimico GO, super convenient access to the highway and walking distance to Mimico favorites like San Remo bakery and Lume Kitchen and Lounge. The building boasts incredible wellness amenities, including a large gym, an outdoor swimming pool (wheelchair accessible), a large dry sauna and lounge. Celebrate your life's best moments in the gorgeous party room that features an outdoor rooftop terrace with luscious greenery and a separate, fully equipped games room. Seize this unique opportunity to own something truly special! Extra large parking and large locker included. Locker is conveniently located on the ground floor of the building. **** EXTRAS **** Close to the Highway, Lake and Shops and Restaurants on The Queensway. Experience Luxury in this beautiful condo. (id:58043)
Property Details
| MLS® Number | W9371729 |
| Property Type | Single Family |
| Neigbourhood | Mimico Village |
| Community Name | Mimico |
| CommunityFeatures | Pet Restrictions |
| Features | Balcony, Carpet Free |
| ParkingSpaceTotal | 1 |
Building
| BathroomTotal | 1 |
| BedroomsAboveGround | 1 |
| BedroomsTotal | 1 |
| Amenities | Security/concierge, Exercise Centre, Party Room, Sauna, Recreation Centre, Visitor Parking, Storage - Locker |
| Appliances | Dishwasher, Dryer, Microwave, Refrigerator, Stove, Washer, Window Coverings |
| CoolingType | Central Air Conditioning |
| ExteriorFinish | Concrete |
| FlooringType | Laminate, Ceramic, Concrete |
| HeatingFuel | Natural Gas |
| HeatingType | Other |
| SizeInterior | 499.9955 - 598.9955 Sqft |
| Type | Apartment |
Parking
| Underground |
Land
| Acreage | No |
| ZoningDescription | Residential |
Rooms
| Level | Type | Length | Width | Dimensions |
|---|---|---|---|---|
| Main Level | Kitchen | Measurements not available | ||
| Main Level | Dining Room | Measurements not available | ||
| Main Level | Living Room | 3.08 m | 4.8 m | 3.08 m x 4.8 m |
| Main Level | Bedroom | 3.05 m | 2.9 m | 3.05 m x 2.9 m |
| Main Level | Bathroom | Measurements not available | ||
| Main Level | Office | 1.83 m | 1.58 m | 1.83 m x 1.58 m |
| Main Level | Laundry Room | Measurements not available | ||
| Main Level | Other | 6.43 m | 1.52 m | 6.43 m x 1.52 m |
https://www.realtor.ca/real-estate/27477432/1901-251-manitoba-street-toronto-mimico-mimico
Interested?
Contact us for more information
Oresta Kisil
Salesperson
7145 West Credit Ave B1 #100
Mississauga, Ontario L5N 6J7







































