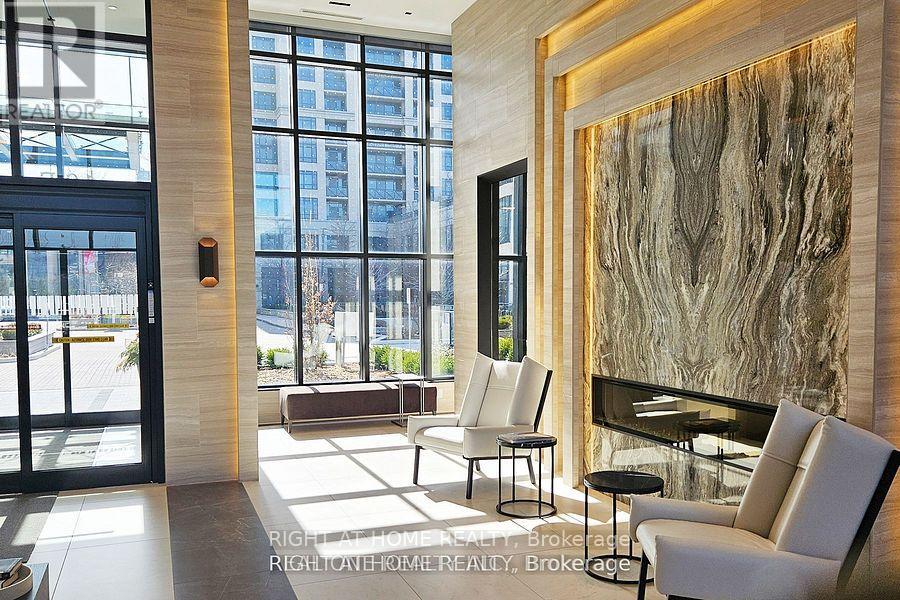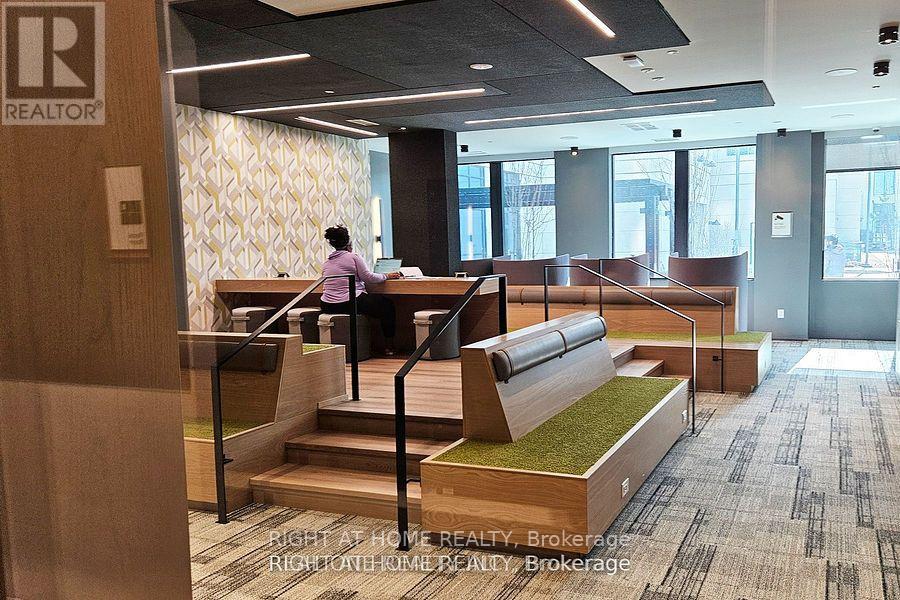1902 - 10 Eva Road Toronto, Ontario M9C 0B3
$3,045 Monthly
Tridel built Evermore luxury condo offering 835 square feet of open living space with 2 Bed rooms and 2 Bath rooms , Walk in closet in the primary room and floor to ceiling windows with coverings. Includes parking ,locker, 24 hour concierge services along with amenities like a party room, visitor parking, gym, kids center, study lounge, BBQ garden, and more. proximity to Highways, airport, public transportation, schools, parks and shopping. **** EXTRAS **** Internet is included in the lease price. (id:58043)
Property Details
| MLS® Number | W11880852 |
| Property Type | Single Family |
| Community Name | Etobicoke West Mall |
| AmenitiesNearBy | Hospital, Park, Public Transit, Schools |
| CommunityFeatures | Pet Restrictions |
| Features | Balcony |
| ParkingSpaceTotal | 1 |
Building
| BathroomTotal | 2 |
| BedroomsAboveGround | 2 |
| BedroomsTotal | 2 |
| Amenities | Security/concierge, Exercise Centre, Party Room, Visitor Parking, Storage - Locker |
| Appliances | Dishwasher, Dryer, Microwave, Range, Refrigerator, Stove, Washer |
| CoolingType | Central Air Conditioning |
| ExteriorFinish | Concrete |
| FlooringType | Laminate |
| HeatingFuel | Natural Gas |
| HeatingType | Forced Air |
| SizeInterior | 799.9932 - 898.9921 Sqft |
| Type | Apartment |
Parking
| Underground |
Land
| Acreage | No |
| LandAmenities | Hospital, Park, Public Transit, Schools |
Rooms
| Level | Type | Length | Width | Dimensions |
|---|---|---|---|---|
| Flat | Living Room | 2.95 m | 4.57 m | 2.95 m x 4.57 m |
| Flat | Dining Room | 2.95 m | 4.57 m | 2.95 m x 4.57 m |
| Flat | Kitchen | 2.9 m | 4.5 m | 2.9 m x 4.5 m |
| Flat | Primary Bedroom | 3.05 m | 3.28 m | 3.05 m x 3.28 m |
| Flat | Bedroom 2 | 2.75 m | 2.6 m | 2.75 m x 2.6 m |
Interested?
Contact us for more information
Krishna Das Tantry
Broker
480 Eglinton Ave West #30, 106498
Mississauga, Ontario L5R 0G2















