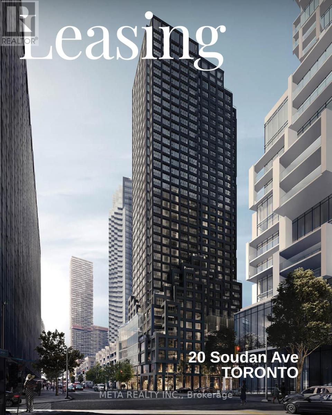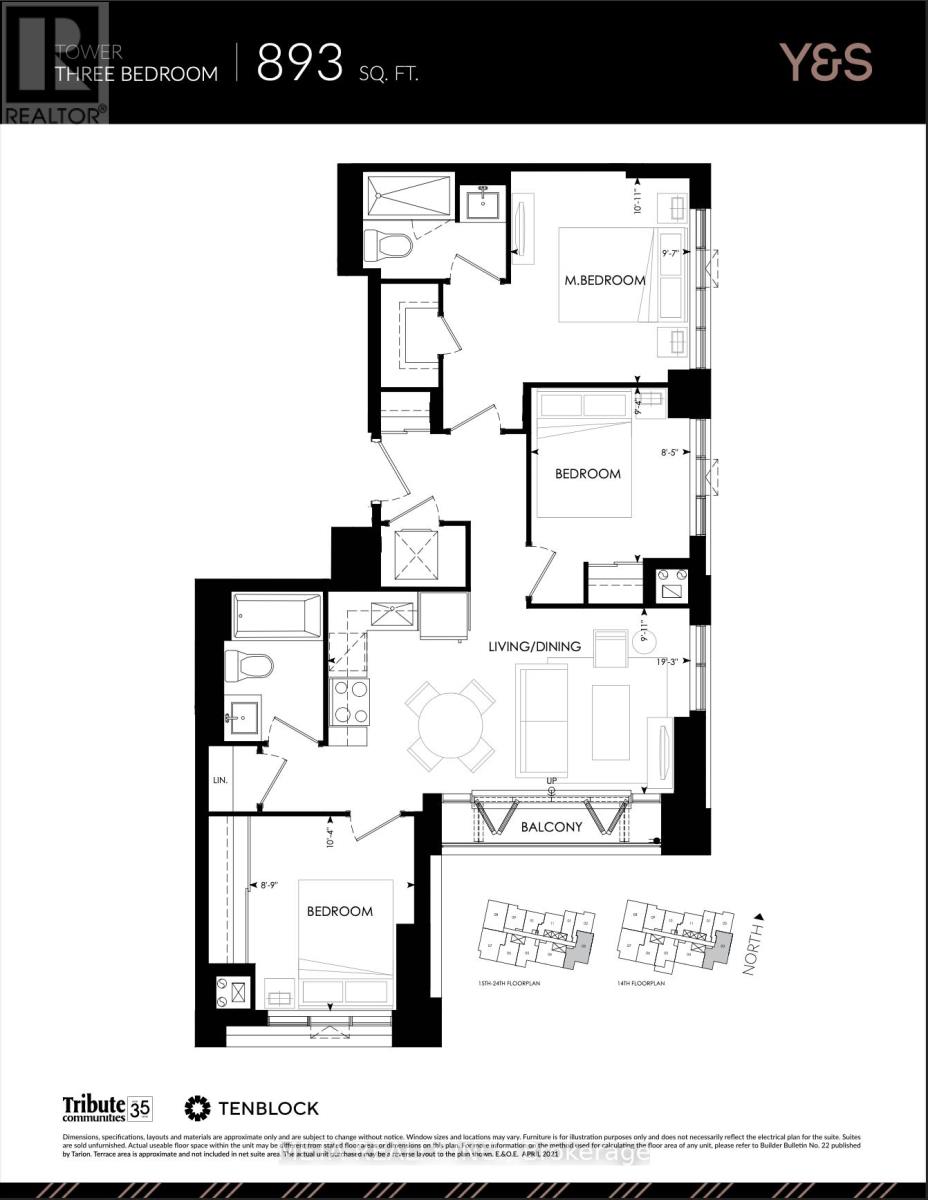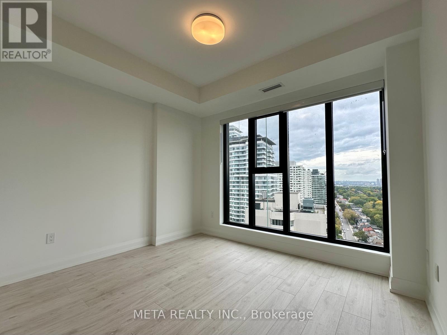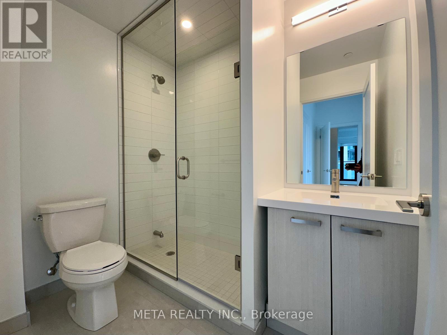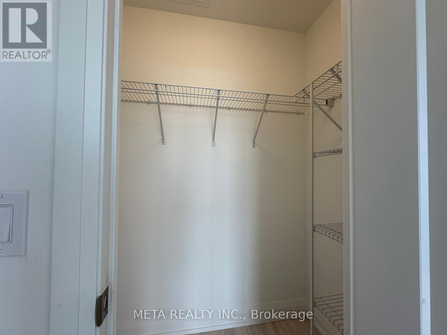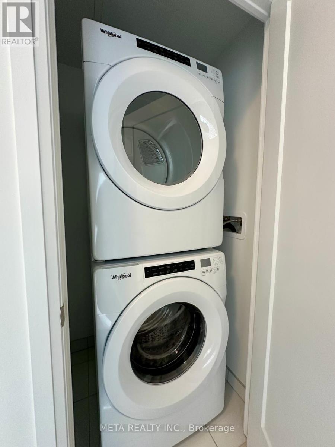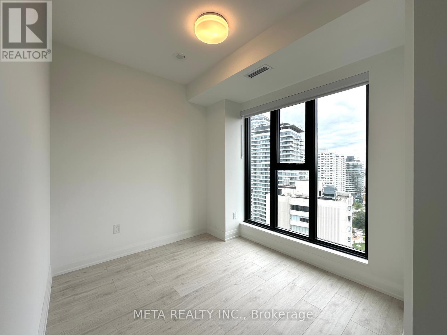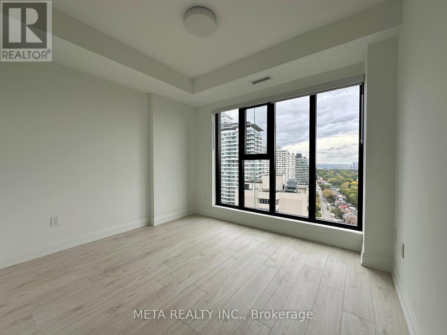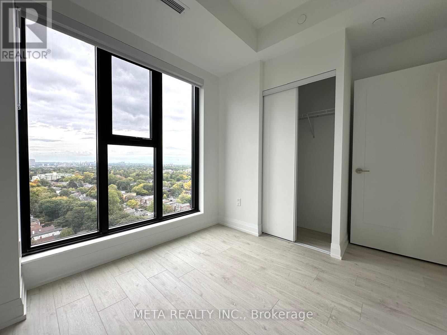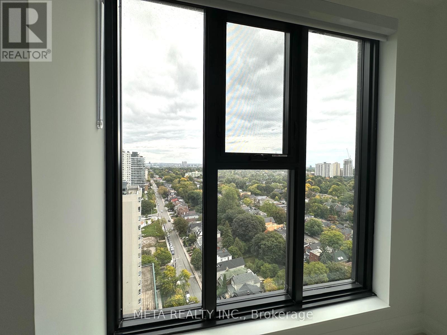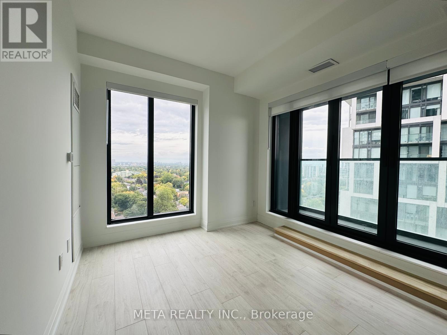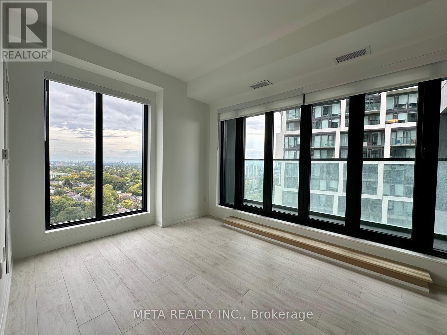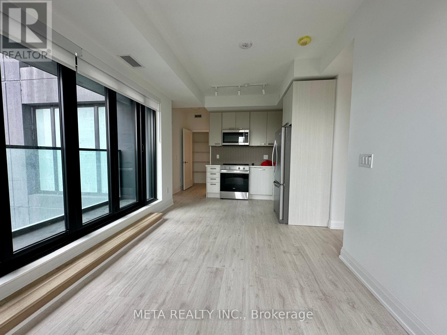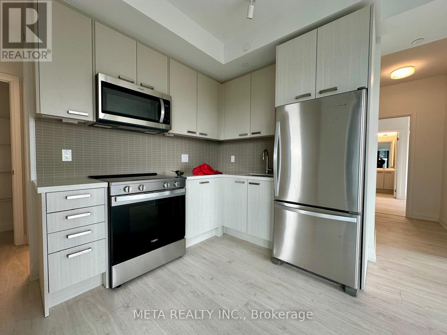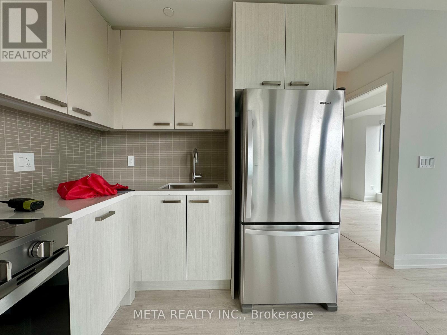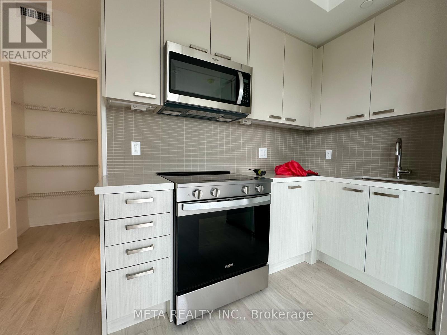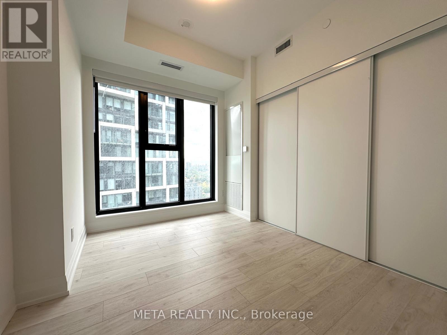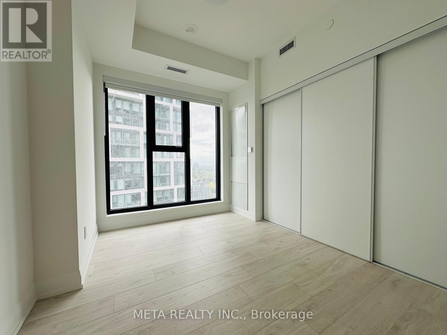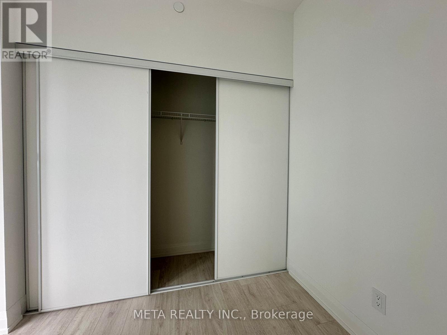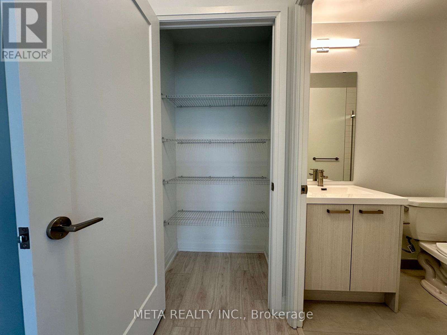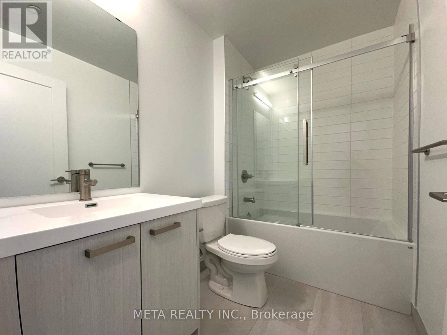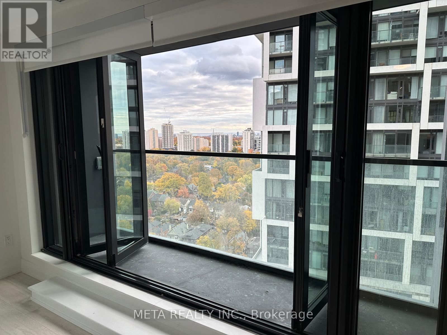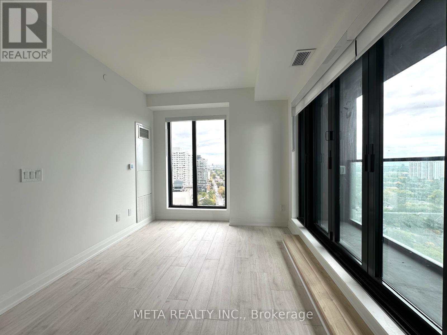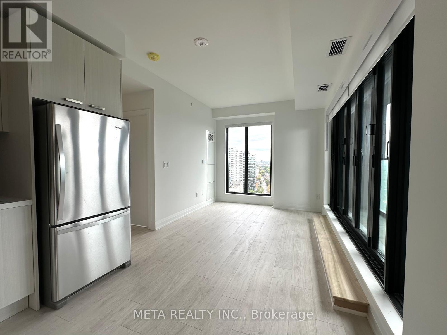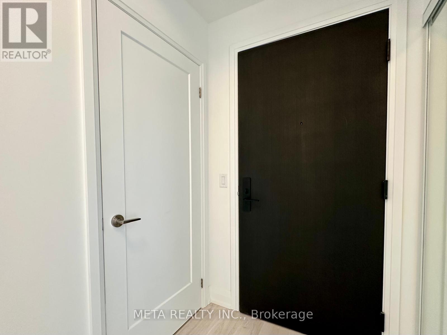1903 - 20 Soudan Avenue Toronto, Ontario M4S 0E2
$3,600 Monthly
PARKING & LOCKER INCLUDED for this 3-bedroom, 2-bathroom corner suite offering nearly 900 sqft. of intelligently designed living space and an ideal layout for professionals or families seeking privacy and space. Step inside and notice the spectacular finishes, full-sized kitchen appliances, and abundant storage, including large closets and plentiful pantry space. This suite has wide-opening expansive glass windows, creating a seamless indoor-outdoor connection. AAA Location in the heart of Yonge & Eglinton, Midtown Toronto, you will be steps from Eglinton Station, top restaurants, cafés, grocery stores, and endless lifestyle amenities. (id:58043)
Property Details
| MLS® Number | C12518962 |
| Property Type | Single Family |
| Neigbourhood | Don Valley West |
| Community Name | Mount Pleasant West |
| Community Features | Pets Allowed With Restrictions |
| Features | Balcony, Carpet Free, In Suite Laundry |
| Parking Space Total | 1 |
Building
| Bathroom Total | 2 |
| Bedrooms Above Ground | 3 |
| Bedrooms Total | 3 |
| Age | New Building |
| Amenities | Storage - Locker |
| Appliances | Dishwasher, Dryer, Microwave, Stove, Washer, Window Coverings, Refrigerator |
| Basement Type | None |
| Cooling Type | Central Air Conditioning |
| Exterior Finish | Concrete |
| Flooring Type | Laminate |
| Heating Fuel | Natural Gas |
| Heating Type | Forced Air |
| Size Interior | 800 - 899 Ft2 |
| Type | Apartment |
Parking
| Underground | |
| Garage |
Land
| Acreage | No |
Rooms
| Level | Type | Length | Width | Dimensions |
|---|---|---|---|---|
| Flat | Living Room | 6.63 m | 3.4 m | 6.63 m x 3.4 m |
| Flat | Dining Room | 6.63 m | 3.4 m | 6.63 m x 3.4 m |
| Flat | Kitchen | 6.63 m | 3.4 m | 6.63 m x 3.4 m |
| Flat | Primary Bedroom | 3.33 m | 2.92 m | 3.33 m x 2.92 m |
| Flat | Bedroom 2 | 3.15 m | 2.67 m | 3.15 m x 2.67 m |
| Flat | Bedroom 3 | 2.84 m | 2.57 m | 2.84 m x 2.57 m |
Contact Us
Contact us for more information

Andrew Lee
Salesperson
torontosls.com/
www.facebook.com/andrewbclee
twitter.com/andrewbclee
www.linkedin.com/in/andrewbclee/
8300 Woodbine Ave Unit 411
Markham, Ontario L3R 9Y7
(647) 692-1888
(905) 909-0202


