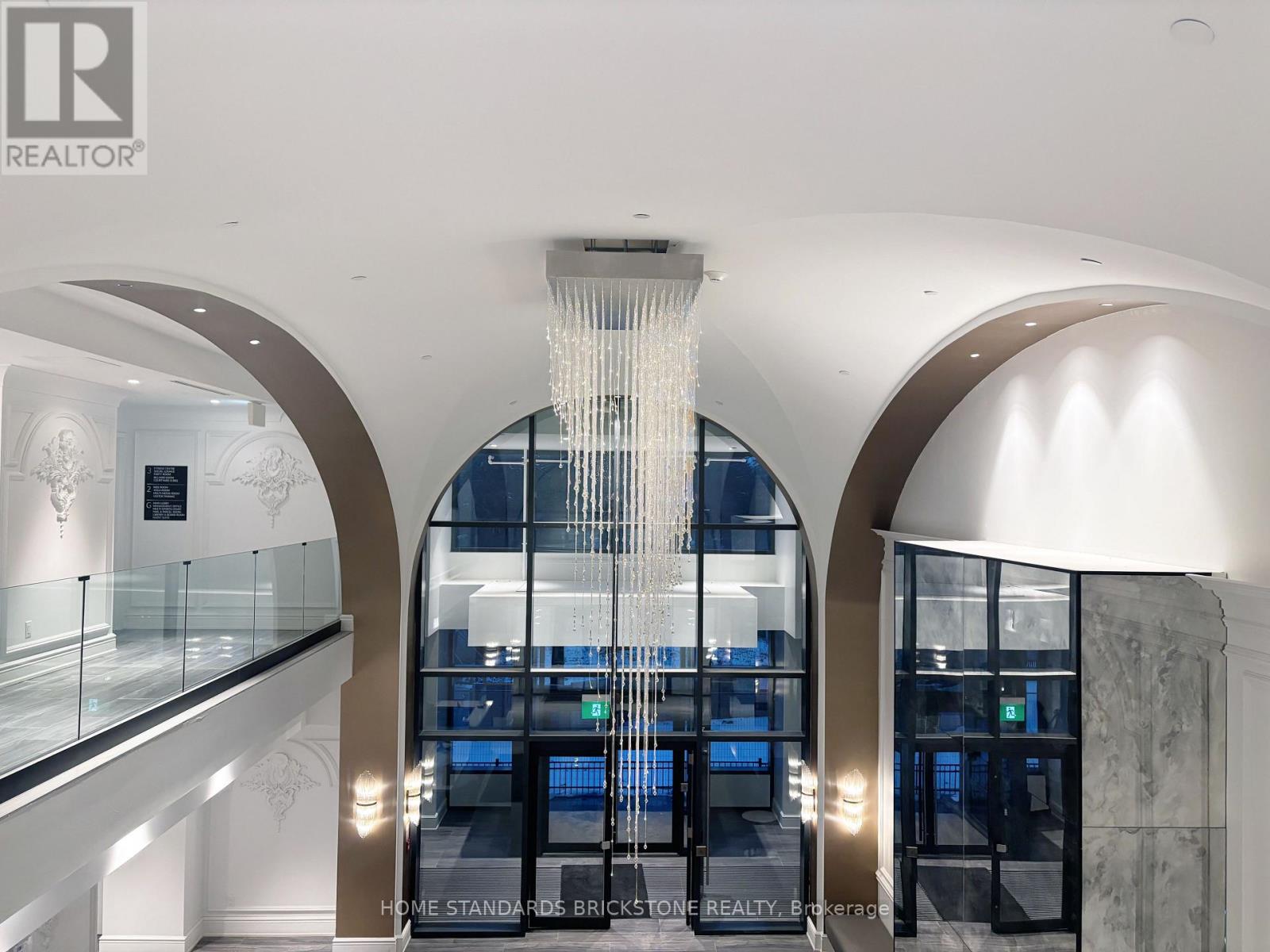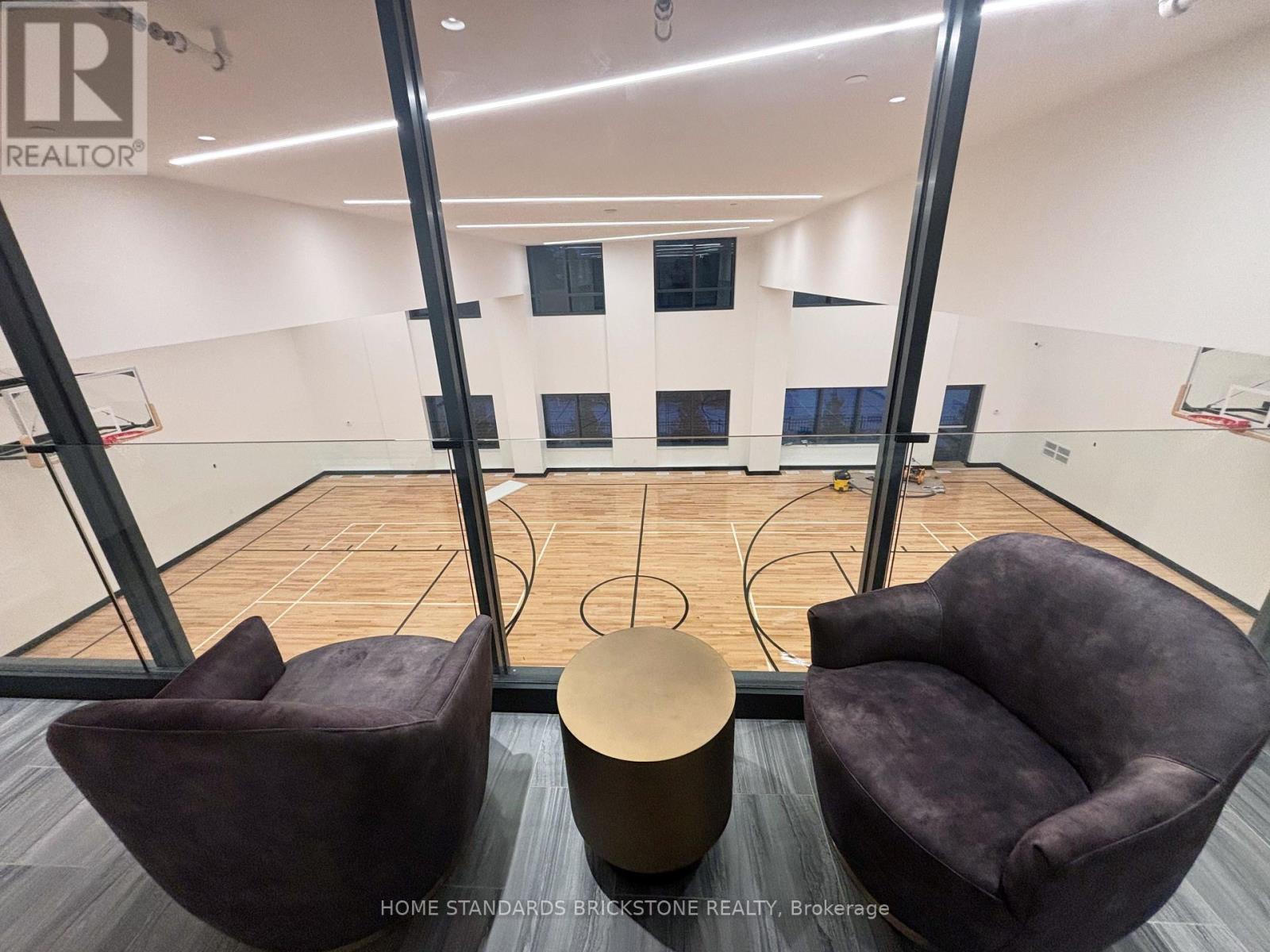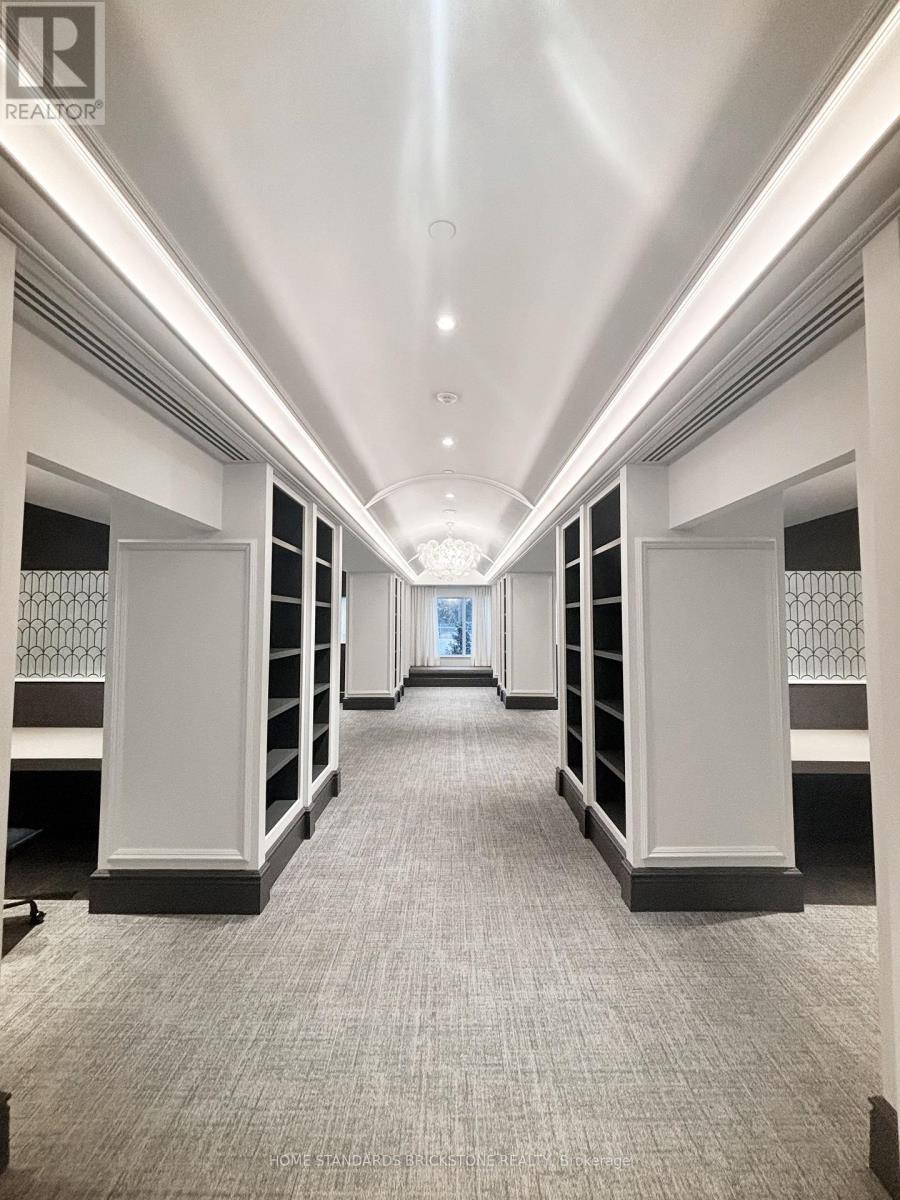1903 - 8 Cedarland Drive Markham, Ontario L6G 0H4
$3,000 Monthly
***Experience luxury living in a prime location, offering unmatched convenience.***This unit is just steps away from grocery stores, shopping centers, cafes, and movie theaters, making everyday life easier. ***Situated in the desirable Unionville neighborhood, commuting is a breeze with easy access to Highway 7, Highway 407, and Highway 404, connecting you to Downtown Toronto in just 30 minutes.***Vendome Condos exude sophistication, featuring interiors crafted by world-renowned Tomas Pearce Interior Design Consulting, where luxury and class are evident at every corner.***Indulge in top-tier amenities such as a state-of-the-art fitness center, media lounge, club room, childrens play area, deluxe guest suites, sound studio, library, and rooftop greenspaces.***This unit boasts brand-new appliances, an upgraded kitchen with a movable island on wheels, and a total of 788 sq.ft, including a 687 sq.ft living area. It is complemented by a 101 sq.ft spacious balcony with an unobstructed view. Offering the perfect blend of style, comfort, and practicality, this unit is ideal for families or professionals seeking a luxurious haven.*** **** EXTRAS **** Unit is fully equipped with modern appliances, featuring a sleek stainless steel kitchen: S/S refrigerator, built-in dishwasher, S/S built-in-microwave, and electric cooktop. And in-unit laundry:white stacking frontload washer & Dryer (id:58043)
Property Details
| MLS® Number | N11928199 |
| Property Type | Single Family |
| Community Name | Unionville |
| AmenitiesNearBy | Park, Public Transit, Schools |
| CommunityFeatures | Pets Not Allowed |
| Features | Balcony, Carpet Free, In Suite Laundry |
| ParkingSpaceTotal | 1 |
Building
| BathroomTotal | 2 |
| BedroomsAboveGround | 2 |
| BedroomsTotal | 2 |
| Amenities | Storage - Locker, Security/concierge |
| CoolingType | Central Air Conditioning |
| ExteriorFinish | Concrete |
| FlooringType | Laminate |
| HeatingFuel | Natural Gas |
| HeatingType | Forced Air |
| SizeInterior | 699.9943 - 798.9932 Sqft |
| Type | Apartment |
Parking
| Underground |
Land
| Acreage | No |
| LandAmenities | Park, Public Transit, Schools |
Rooms
| Level | Type | Length | Width | Dimensions |
|---|---|---|---|---|
| Flat | Living Room | 3.91 m | 3.05 m | 3.91 m x 3.05 m |
| Flat | Primary Bedroom | 3.2 m | 3 m | 3.2 m x 3 m |
| Flat | Bedroom | 2.8 m | 3.1 m | 2.8 m x 3.1 m |
https://www.realtor.ca/real-estate/27813332/1903-8-cedarland-drive-markham-unionville-unionville
Interested?
Contact us for more information
Selina An
Salesperson
180 Steeles Ave W #30 & 31
Thornhill, Ontario L4J 2L1





























