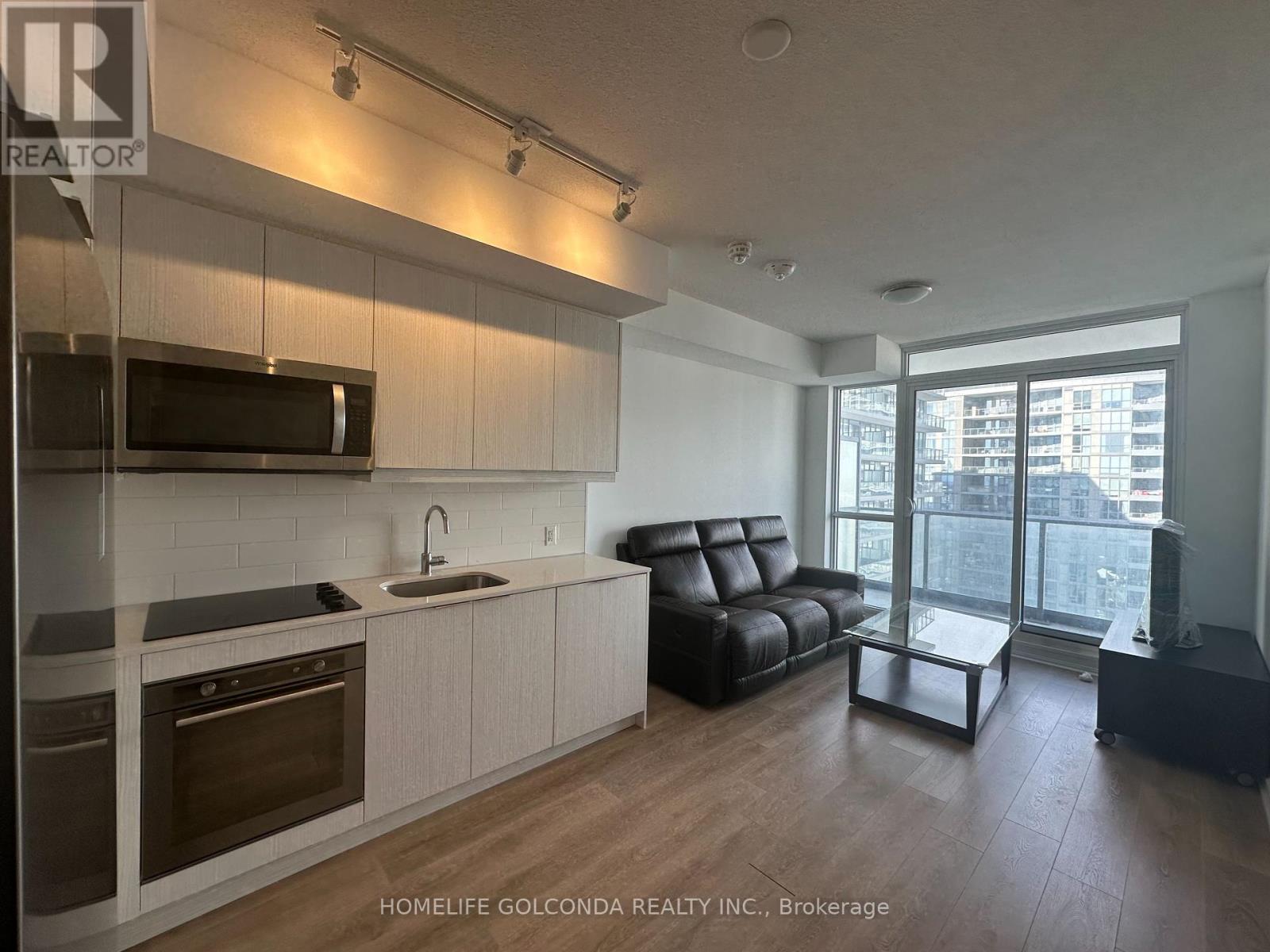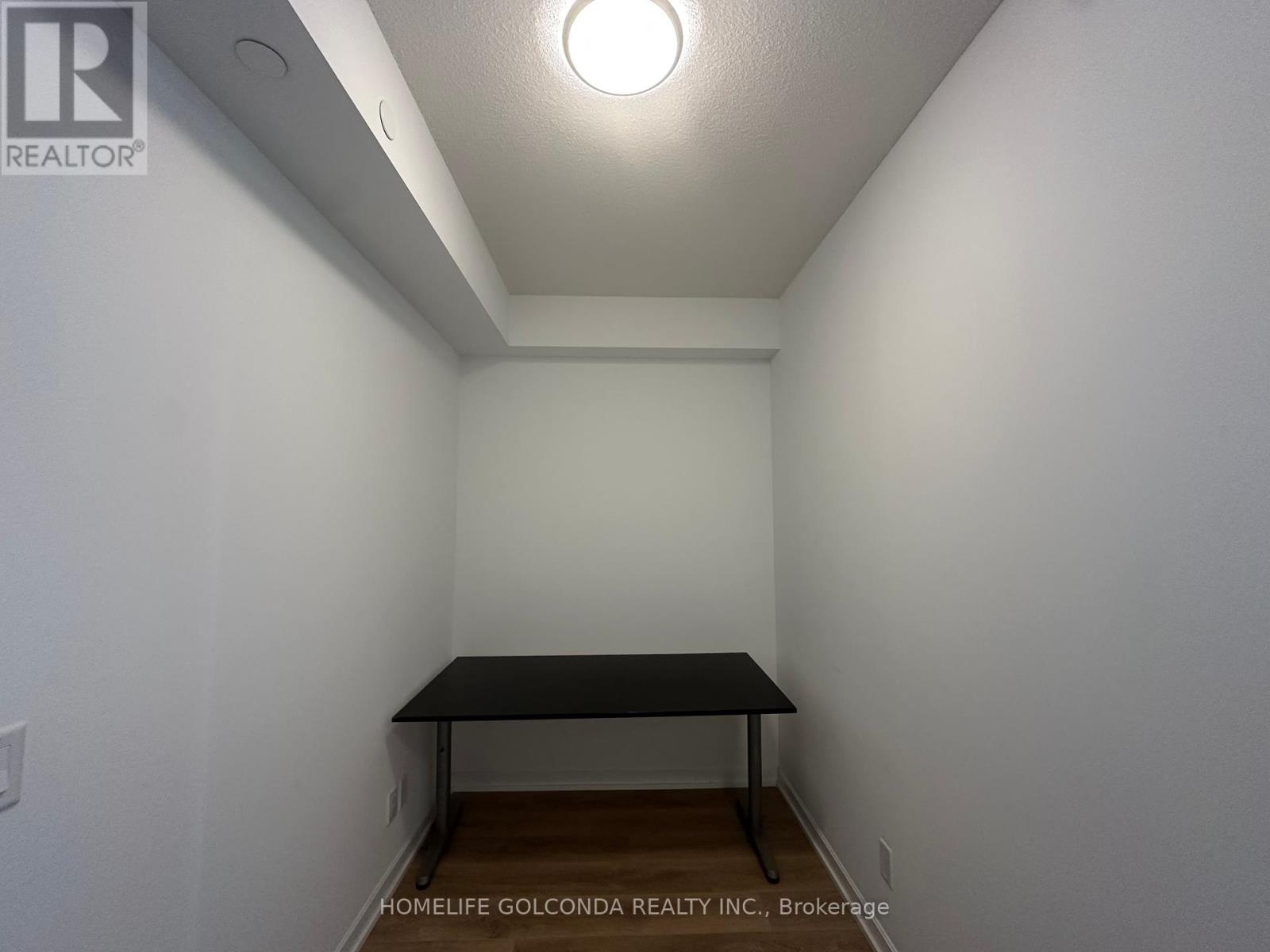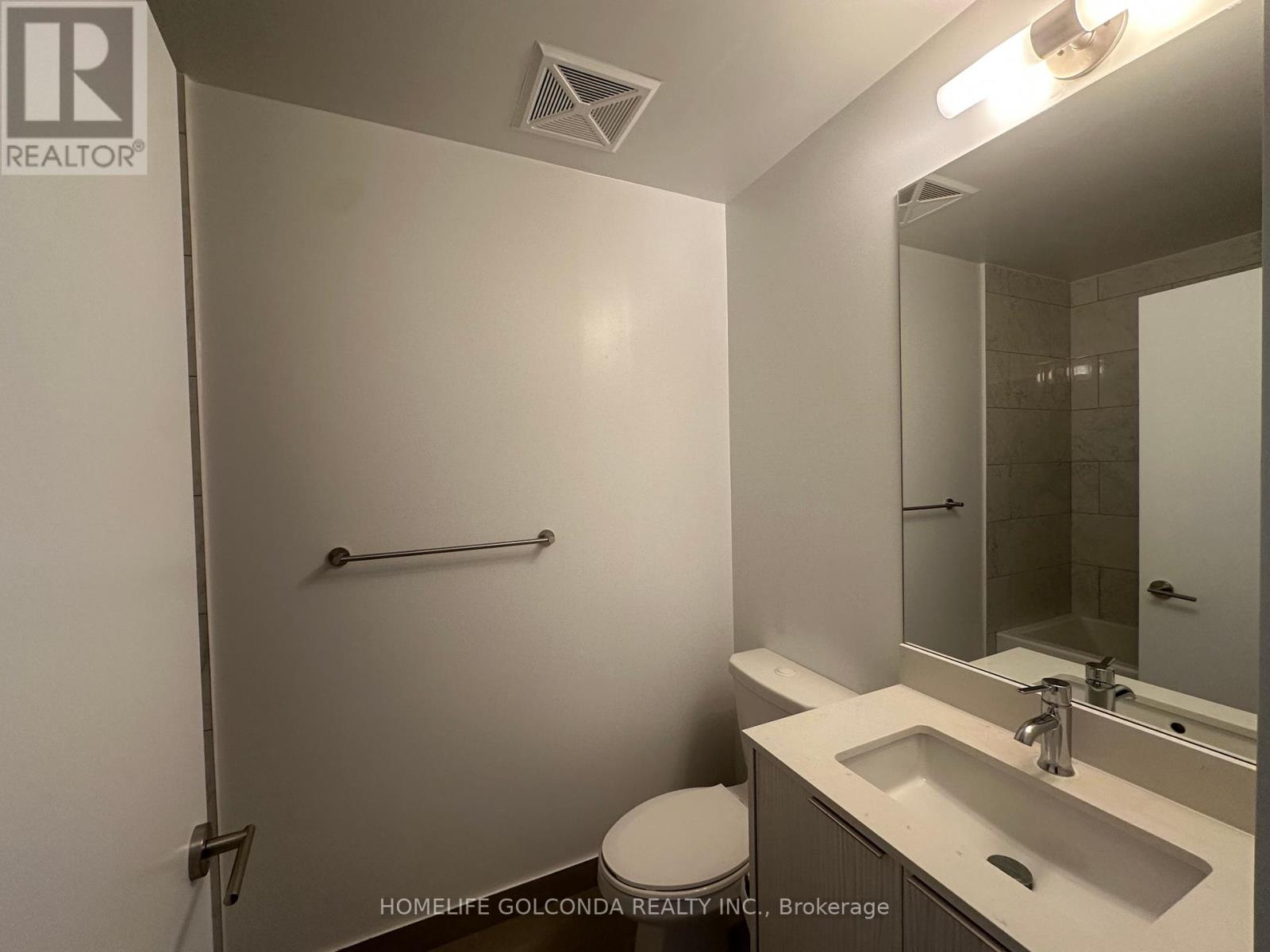1904 - 32 Forest Manor Road Toronto, Ontario M2J 1M5
$2,400 Monthly
Location ! Location! Location! The Modern Luxury 1+1 Suite Peak Condos In The Prime Fairview Mall Community. 9Ft Ceiling, Modern Kitchen with stainless steel kitchen appliance. Large Balcony With Unobstructed View! Open Concept Layout W/Laminate Floor Throughout. Primary Bedroom With En-Suite Washroom, Den Can Be Used As 2nd Bedroom W/ Sliding Door. Parking And Locker Included. Direct Access Freshco Supermarket @ P3 In The Building! Excellent Amenities: In-Door Pool, Gym, Secured Access, 24Hr Concierge, Outdoor Garden & Bbq Area, Ample Visitor Parking's-Theatre Room, Party Rooms, Yoga/Dance Studio,. Convenient Location. Steps to TTC Subway station, Fairview Mall, School , 401/404, T&T, Parks, Libraries, Plazas. **** EXTRAS **** Brand Stainless Steel Appliances: Fridge, Stove, B/I Dishwasher, All Elfs, Microwave Hood Fan, Washer & Dryer. (id:58043)
Property Details
| MLS® Number | C11945281 |
| Property Type | Single Family |
| Community Name | Henry Farm |
| AmenitiesNearBy | Public Transit, Schools |
| CommunityFeatures | Pets Not Allowed |
| Features | Balcony |
Building
| BathroomTotal | 1 |
| BedroomsAboveGround | 1 |
| BedroomsBelowGround | 1 |
| BedroomsTotal | 2 |
| Amenities | Security/concierge, Exercise Centre, Party Room, Visitor Parking |
| CoolingType | Central Air Conditioning |
| ExteriorFinish | Brick |
| FlooringType | Laminate |
| HeatingFuel | Natural Gas |
| HeatingType | Forced Air |
| SizeInterior | 499.9955 - 598.9955 Sqft |
| Type | Apartment |
Land
| Acreage | No |
| LandAmenities | Public Transit, Schools |
Rooms
| Level | Type | Length | Width | Dimensions |
|---|---|---|---|---|
| Ground Level | Living Room | 3.05 m | 3.05 m | 3.05 m x 3.05 m |
| Ground Level | Dining Room | 2.75 m | 3.15 m | 2.75 m x 3.15 m |
| Ground Level | Kitchen | 2.75 m | 3.15 m | 2.75 m x 3.15 m |
| Ground Level | Bedroom | 3.54 m | 2.75 m | 3.54 m x 2.75 m |
| Ground Level | Den | 2.32 m | 1.83 m | 2.32 m x 1.83 m |
https://www.realtor.ca/real-estate/27853448/1904-32-forest-manor-road-toronto-henry-farm-henry-farm
Interested?
Contact us for more information
Mills Zhang
Salesperson
3601 Hwy 7 #215
Markham, Ontario L3R 0M3
Carol Ye
Salesperson
3601 Hwy 7 #215
Markham, Ontario L3R 0M3
























