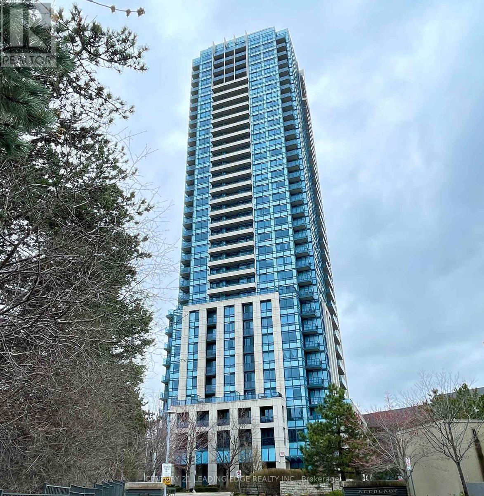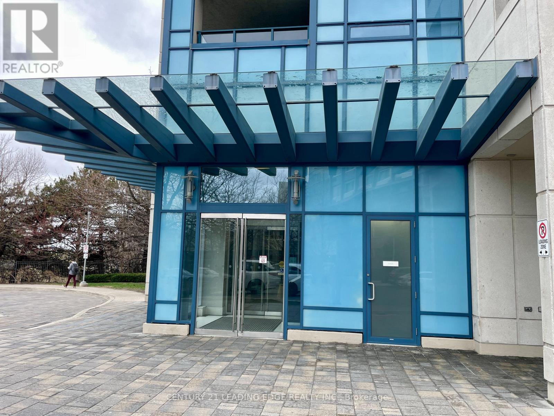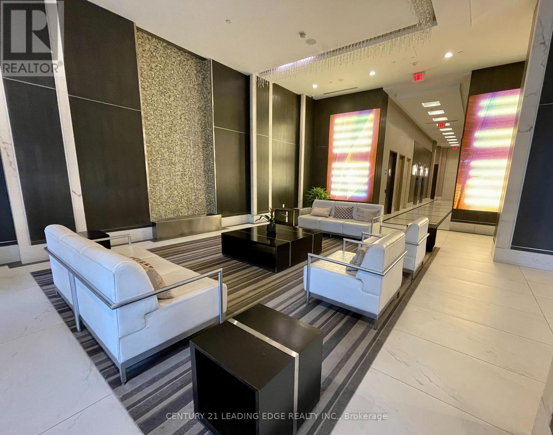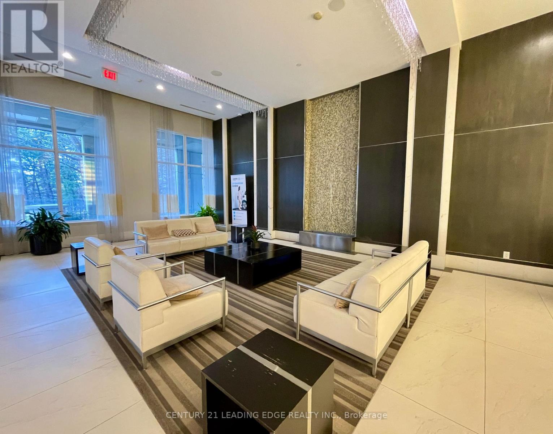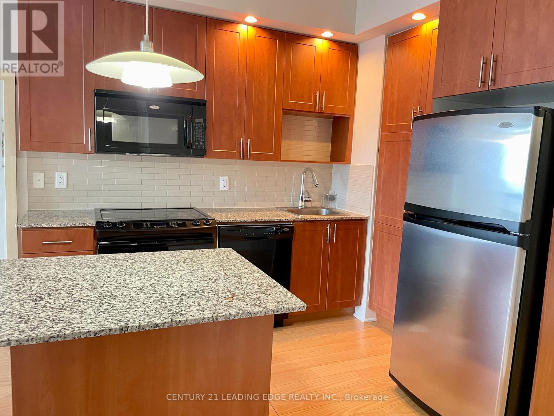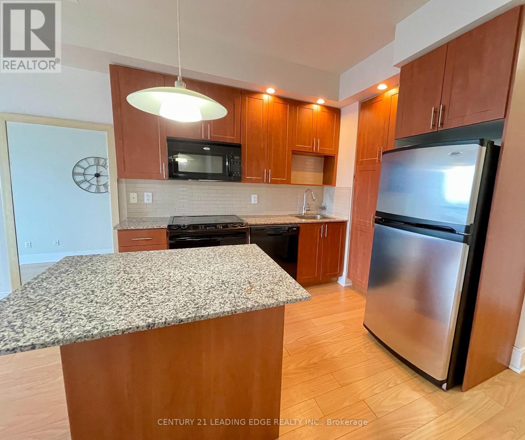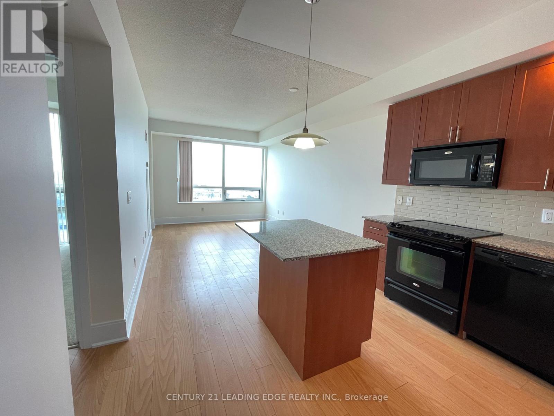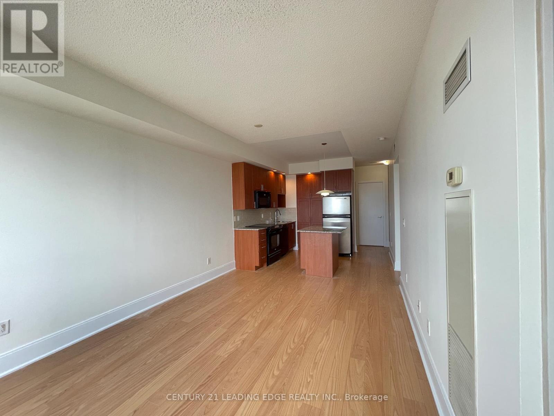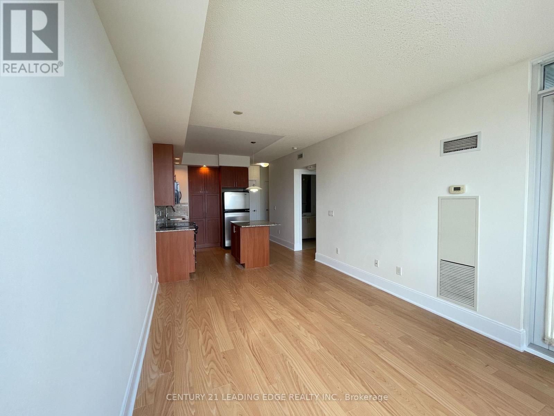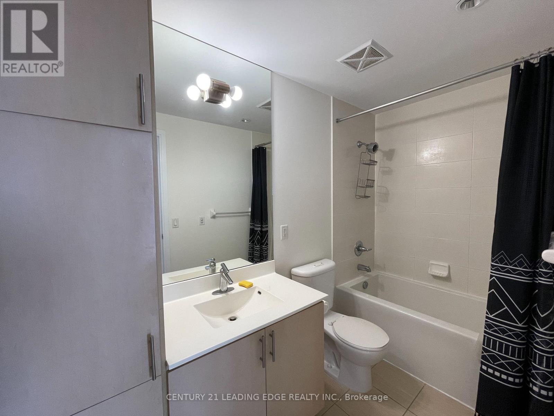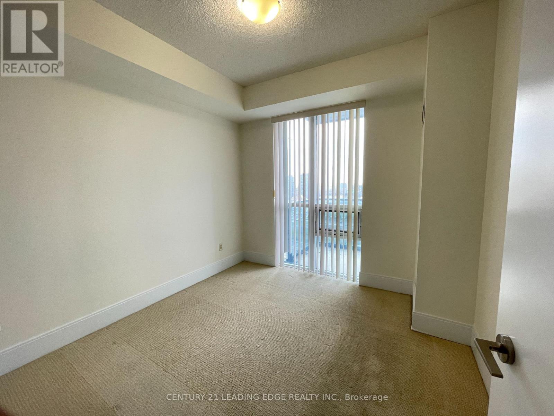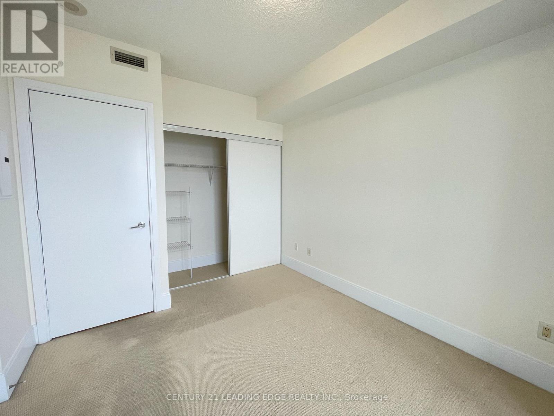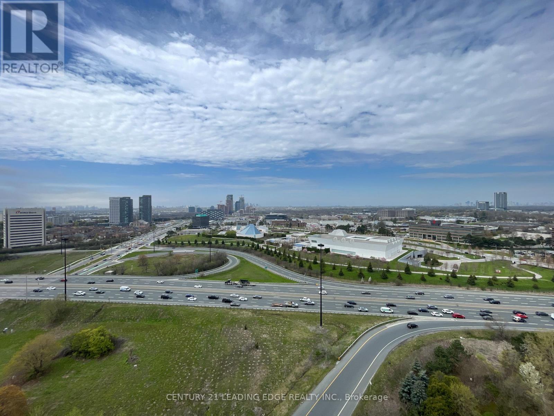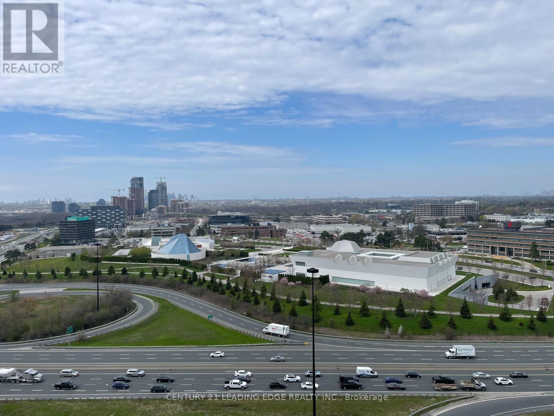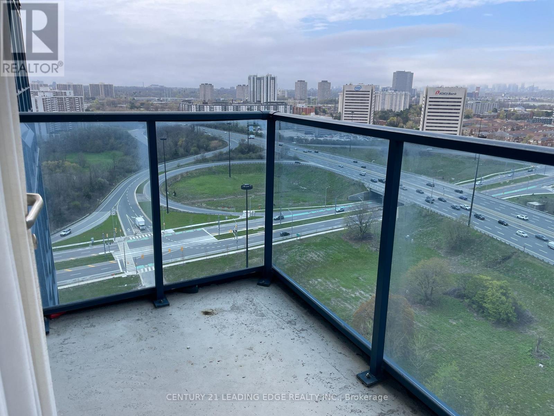1905 - 181 Wynford Drive Toronto, Ontario M3C 0C6
2 Bedroom
1 Bathroom
600 - 699 ft2
Central Air Conditioning
Heat Pump
$2,295 Monthly
Spacious and well-maintained 1 bedroom + den unit in desirable West View. This suite features a modern kitchen with granite countertops and high-end appliances. Ideal for professionals or couples seeking comfort and convenience. No pets and non-smokers only. A+++ tenants required. Tenant is responsible for all utilities and must obtain tenant liability insurance. (id:58043)
Property Details
| MLS® Number | C12466640 |
| Property Type | Single Family |
| Neigbourhood | North York |
| Community Name | Banbury-Don Mills |
| Amenities Near By | Hospital, Park, Place Of Worship, Public Transit, Schools |
| Features | Balcony |
| Parking Space Total | 1 |
Building
| Bathroom Total | 1 |
| Bedrooms Above Ground | 1 |
| Bedrooms Below Ground | 1 |
| Bedrooms Total | 2 |
| Amenities | Security/concierge, Exercise Centre, Recreation Centre, Visitor Parking |
| Appliances | Dishwasher, Dryer, Microwave, Stove, Washer, Refrigerator |
| Cooling Type | Central Air Conditioning |
| Exterior Finish | Brick, Concrete |
| Flooring Type | Laminate, Carpeted |
| Heating Fuel | Natural Gas |
| Heating Type | Heat Pump |
| Size Interior | 600 - 699 Ft2 |
| Type | Apartment |
Parking
| Underground | |
| Garage |
Land
| Acreage | No |
| Land Amenities | Hospital, Park, Place Of Worship, Public Transit, Schools |
Rooms
| Level | Type | Length | Width | Dimensions |
|---|---|---|---|---|
| Main Level | Living Room | 4.58 m | 3.05 m | 4.58 m x 3.05 m |
| Main Level | Dining Room | 4.58 m | 3.05 m | 4.58 m x 3.05 m |
| Main Level | Kitchen | 2.75 m | 2.44 m | 2.75 m x 2.44 m |
| Main Level | Primary Bedroom | 3.72 m | 3.05 m | 3.72 m x 3.05 m |
| Main Level | Den | 2.16 m | 2.15 m | 2.16 m x 2.15 m |
Contact Us
Contact us for more information

Raj Verma
Broker
(416) 817-7334
Century 21 Leading Edge Realty Inc.
165 Main Street North
Markham, Ontario L3P 1Y2
165 Main Street North
Markham, Ontario L3P 1Y2
(905) 471-2121
(905) 471-0832
leadingedgerealty.c21.ca


